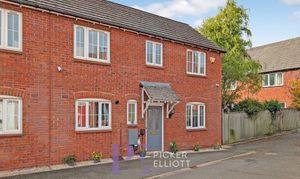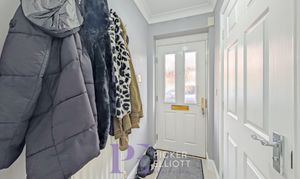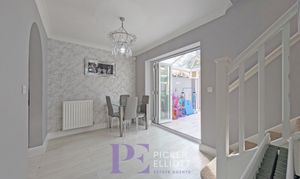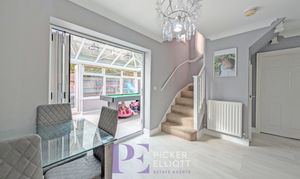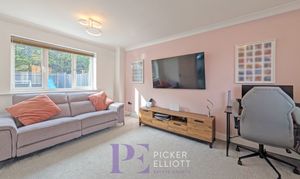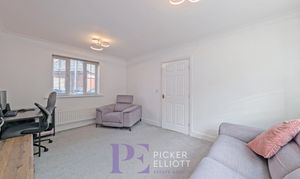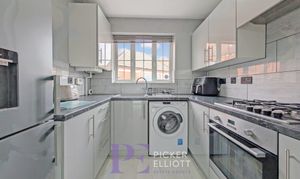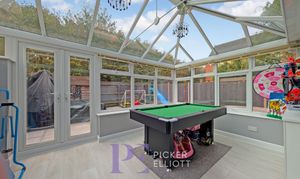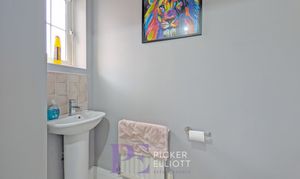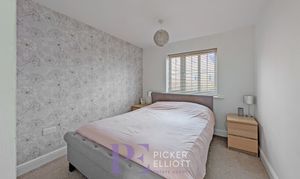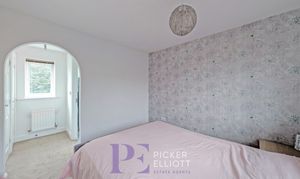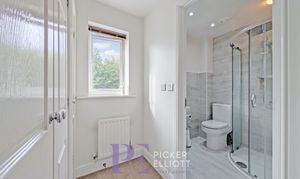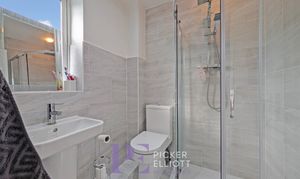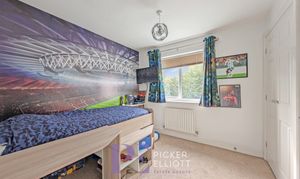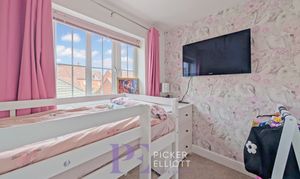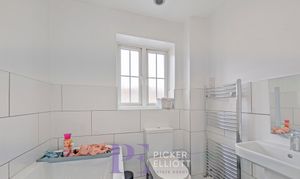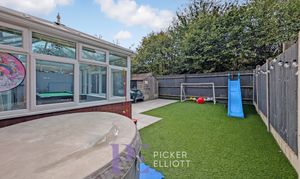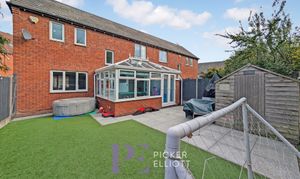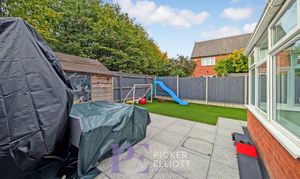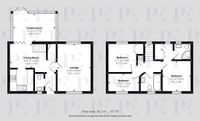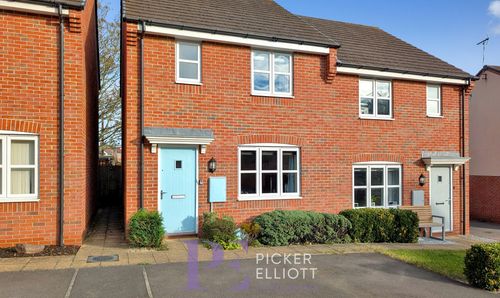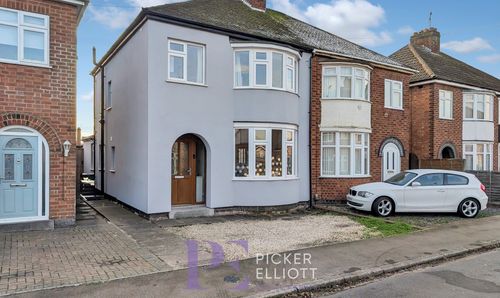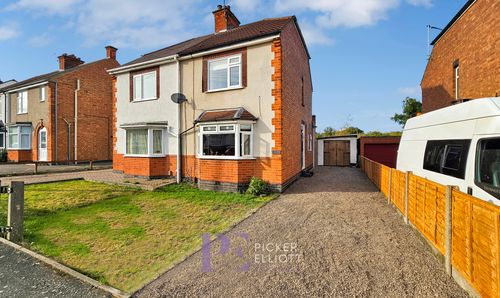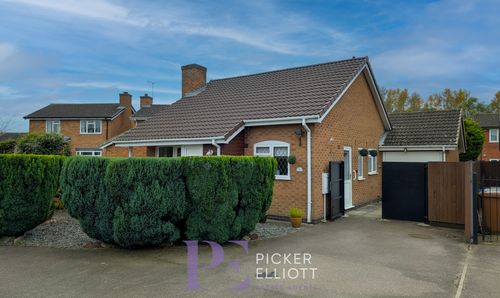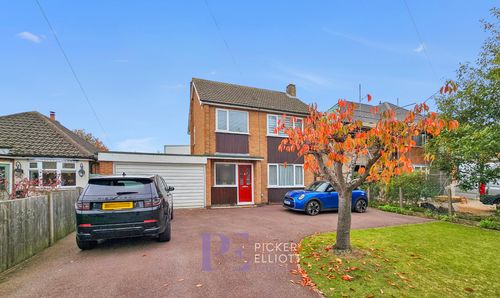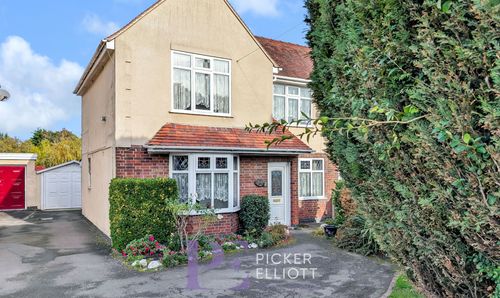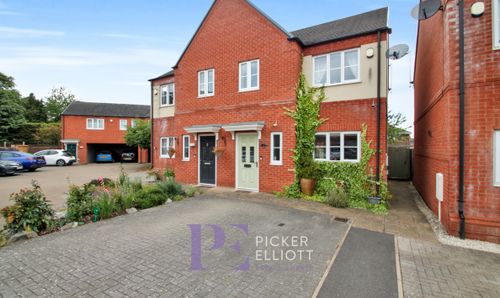3 Bedroom Semi Detached House, Applebees Meadow, Hinckley, LE10
Applebees Meadow, Hinckley, LE10

Picker Elliott Estate Agents
Picker Elliott, 110 Castle Street, Hinckley
Description
This recently refurbished three-bedroom semi-detached house on Applebees Meadow offers approximately 807 sq ft of well-appointed living space on a low-maintenance plot of around 1,356 sq ft. With its bright interiors, upgraded bathrooms, and generous conservatory, the property is presented in excellent order throughout.
On the ground floor, you enter into a welcoming vestibule hallway which leads into a dining room with wood-effect flooring and bifold doors into the conservatory, creating an open flow through to the kitchen. The lounge offers a comfortable retreat with ample light from dual aspect windows. The modern kitchen is fitted with gloss slab-style units, roll-edge work surfaces, space for appliances and plumbing provision for a washing machine, while a WC completes the downstairs layout.
Upstairs, the property provides three bedrooms, with the principal bedroom benefiting from a dressing area with built-in wardrobes and an en suite shower room. The second bedroom also has integrated storage, and the third is a well-proportioned single. The recently updated family bathroom is includes a bath with shower, toilet and basin.
Outside, the rear garden is easy to maintain, featuring a patio area and artificial lawn, enclosed by timber fencing with gated access to the front. Parking is provided via an allocated space plus additional off-street parking directly in front of the house.
Situated in a popular Hinckley location, this property enjoys good access to commuter routes, local amenities and schools. With its move-in ready condition and attractive features, viewings are strongly recommended.
EPC Rating: C
Virtual Tour
Key Features
- RECENTLY UPGRADED BATHROOMS
- PRIVATE REAR GARDEN
- LARGE CONSERVATORY
- LOW MAINTENANCE GARDEN
- WELL PRESENTED THROUGHOUT
- GOOD ACCESS TO COMMUTER ROUTES
Property Details
- Property type: House
- Property style: Semi Detached
- Price Per Sq Foot: £310
- Approx Sq Feet: 807 sqft
- Plot Sq Feet: 1,356 sqft
- Property Age Bracket: 2000s
- Council Tax Band: C
- Property Ipack: Property Report
Rooms
Entrance Hall
Entering through a double-glazed front door, and having wood-effect flooring, a central heating radiator, and access to a WC.
View Entrance Hall PhotosDining room
2.33m x 4.47m
Having wood effect flooring, two central heating radiators, access to under-stairs storage, stairs leading to the first floor, UPVC double-glazed bi-folding doors opening to the conservatory, and open-plan access to the kitchen.
View Dining room PhotosLounge
4.60m x 3.23m
Having carpeted flooring, two UPVC double glazed windows, and two central heating radiators.
View Lounge PhotosKitchen
Having wood effect flooring, and a range of wall and floor-mounted gloss slab-style units seated beneath a rolled-edge work surface. There is space for a freestanding fridge-freezer, electric oven, four-ring gas-burning hob, space with plumbing for a washing machine, concealed extractor hood, a UPVC double-glazed window, and a composite sink with draining board.
View Kitchen PhotosWc
With a pedestal washbasin, button-flush toilet, central heating radiator, and a UPVC double-glazed window with frosted glass.
View Wc PhotosConservatory
2.71m x 4.10m
With wood effect, under floor heating, and a range of UPVC double-glazed windows looking out over the rear garden. There are UPVC double-glazed patio doors opening to the rear.
View Conservatory PhotosStairs to landing
With carpeted flooring, a UPVC double-glazed window, loft access, and access to an airing cupboard that houses the hot water cylinder.
Bedroom 1
2.74m x 2.71m
Having carpeted flooring, a central heating radiator, two UPVC double-glazed windows, and open-plan access to a dressing area where there is a suite of built-in wardrobes and a further central heating radiator.
View Bedroom 1 PhotosEnsuite
With tiled walls, a corner shower cubicle with mains shower, a low-level button-flush toilet, a pedestal washbasin, a centrally heated towel rail, and a UPVC double-glazed window with frosted glass.
View Ensuite PhotosBedroom 2
2.93m x 2.73m
With carpeted flooring, a central heating radiator, a UPVC double-glazed window, and a built-in wardrobe.
View Bedroom 2 PhotosBedroom 3
1.70m x 2.99m
Having carpeted flooring, a UPVC double-glazed window, and a central heating radiator.
View Bedroom 3 PhotosBathroom
With tiled walls, and a white suite comprising a bath with shower, a button-flush toilet, and a pedestal wash basin. There is a UPVC double-glazed window with frosted glass, and a centrally heated towel rail.
View Bathroom PhotosFloorplans
Outside Spaces
Garden
A low-maintenance rear garden with a patio area immediately to the rear of the home, with the remainder being laid to artificial lawn. There is timber fencing to all boundaries, and gated access to the front.
View PhotosParking Spaces
Allocated parking
Capacity: 1
There is allocated parking for one vehicle.
EV charging
Capacity: 1
There is parking immediately to the front of the home, with a wall-mounted EV charger.
Location
Properties you may like
By Picker Elliott Estate Agents
