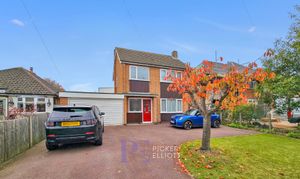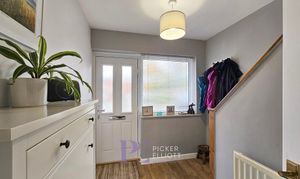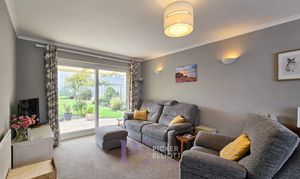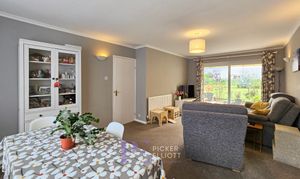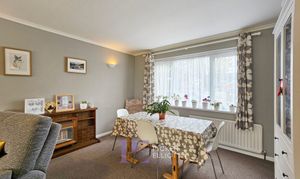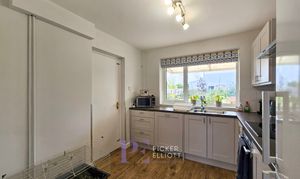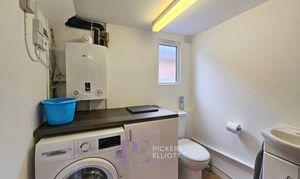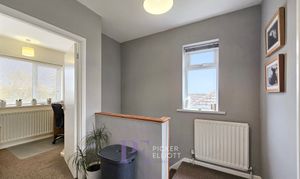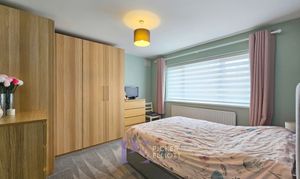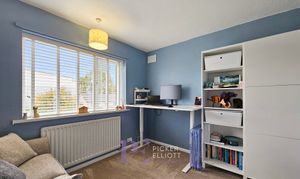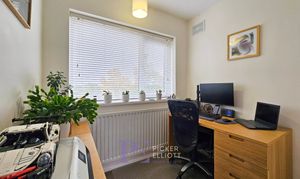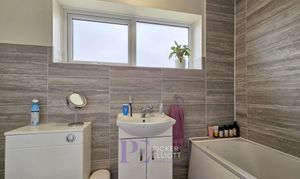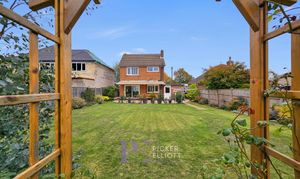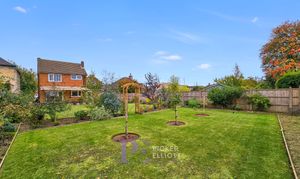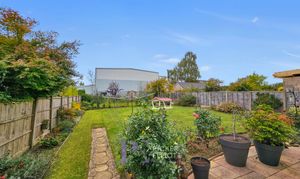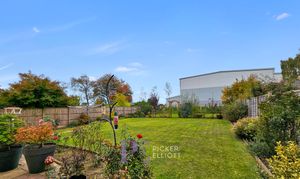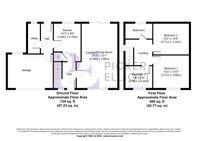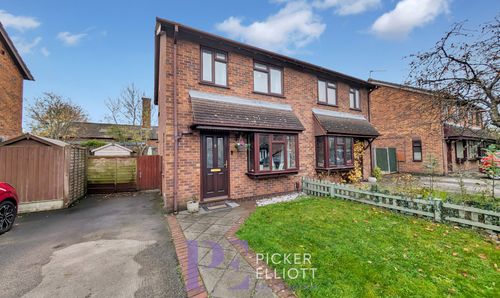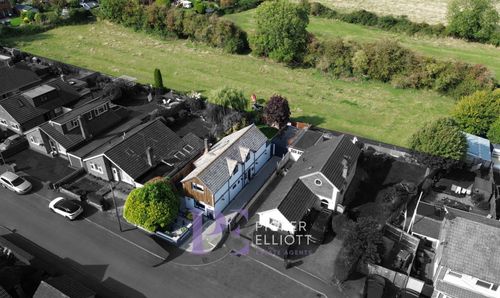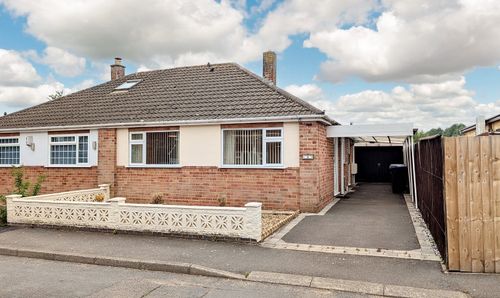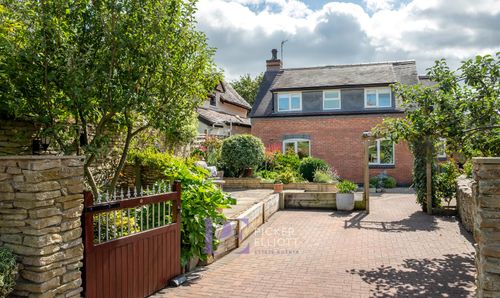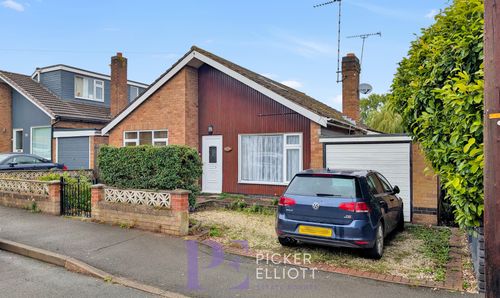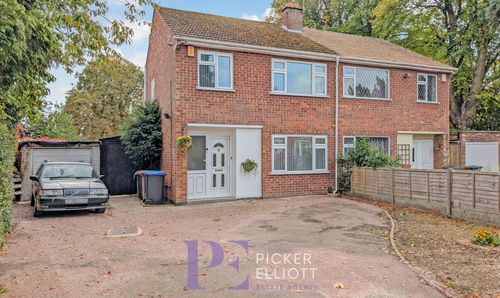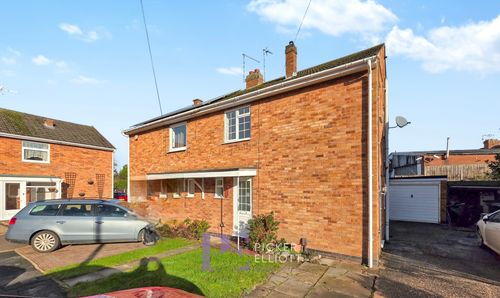3 Bedroom Detached House, The Fairway, Burbage, LE10
The Fairway, Burbage, LE10

Picker Elliott Estate Agents
Picker Elliott, 110 Castle Street, Hinckley
Description
As you step through the front door, you are greeted by a sense of warmth and tranquillity, setting the tone for what could be your future home. The spacious interior boasts ample natural light, creating an inviting ambience that whispers of cosy evenings spent with loved ones.
This property is more than just a house; it is a canvas waiting for your personal touch. With generous living spaces and a layout that flows seamlessly from room to room, the potential for transformation is limitless. Imagine turning that extra room into a home office, a playroom for the kids, or perhaps a tranquil reading nook to escape the hustle and bustle of every-day life.
Situated in the heart of Burbage, this home offers the best of both worlds - a quiet retreat from the outside world yet just a stone's throw away from all the amenities you could need. With local shops, schools, and cafes within easy reach, convenience is key in this prime location.
Whether you're envisioning cosy family gatherings in the spacious living room, enjoying a cup of coffee in the sunlit kitchen, or simply unwinding in the comfort of your own private haven, this house has something for everyone.
In summary, this lovely detached family home is a rare find, awaiting a discerning buyer with a vision to unlock its full potential. We look forward to showing you around and helping you imagine the endless possibilities that this property holds. Welcome home.
EPC Rating: D
Virtual Tour
Key Features
- Lovely detached family home
- Huge potential
- Lovely location within Burbage
- Overlooking Hastings school to the rear
Property Details
- Property type: House
- Property style: Detached
- Price Per Sq Foot: £350
- Approx Sq Feet: 1,200 sqft
- Property Age Bracket: 1940 - 1960
- Council Tax Band: D
- Property Ipack: Property Report
Rooms
Reception hall
With stairs to first floor landing, radiator, laminate flooring, opaque double glazed window
View Reception hall PhotosLounge - dining room
6.58m x 3.68m
With double glazed window to front, double glazed sliding patio doors to rear, two radiators and gas fire
View Lounge - dining room PhotosKitchen
3.84m x 2.74m
With Shaker style base and wall units, roll edge work surfaces over, tiling to splash back, inset one and a half drainer sink with mixer tap, built in oven with inset electric hob and extractor hood over, useful storage cupboard, radiator
View Kitchen PhotosInner hall
Leading from the kitchen, with integral door to double garage with up and over garage door, power and lighting and double glazed window to rear, opaque double glazed door to rear garden, with further sliding door
Utility and toilet
With low level flush WC, vanity sink unit, wall mounted boiler, opaque double glazed window and laminate flooring.
View Utility and toilet PhotosBathroom
With vanity sink unit, low level flush WC, panel bath with electric shower over, tiling to splash back areas, glass shower screen, opaque double glazed window, extractor fan, towel radiator, and cupboard housing foam lagged water cylinder
View Bathroom PhotosFloorplans
Outside Spaces
Rear Garden
A very large garden, landscaped to provide a warm outdoor space while also offering huge potential to the home
View PhotosFront Garden
The property occupies a generous plot with ample parking to the front leading to the double garage, remainder is laid to lawn and side access
View PhotosParking Spaces
Garage
Capacity: 1
One and a half sized garage with up and over door, power and lighting
Driveway
Capacity: 6
Large driveway providing ample off road parking
Location
Properties you may like
By Picker Elliott Estate Agents
