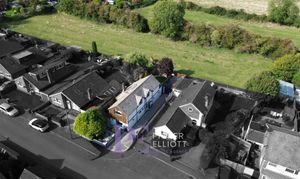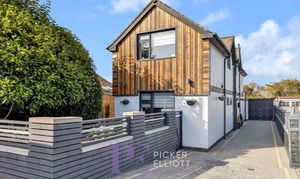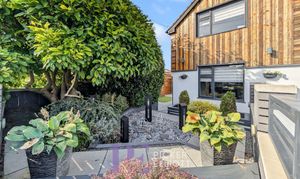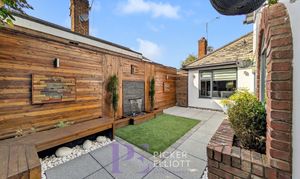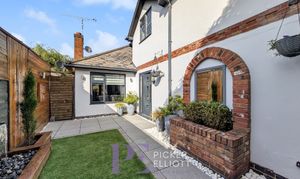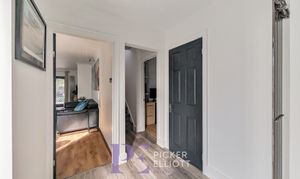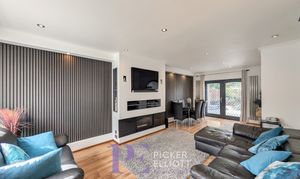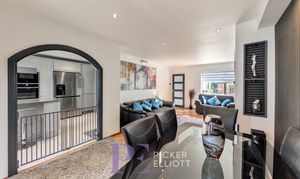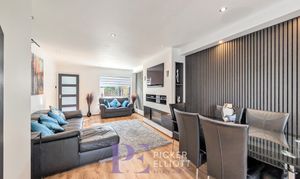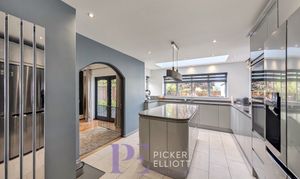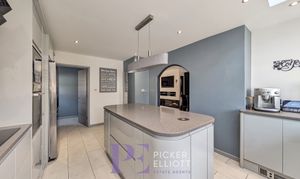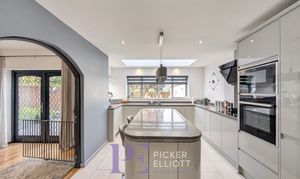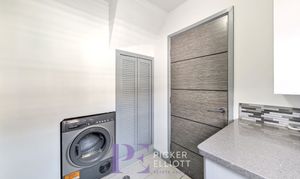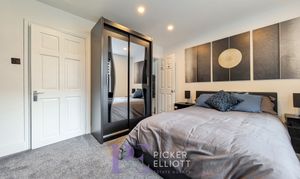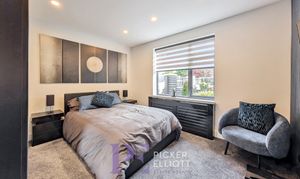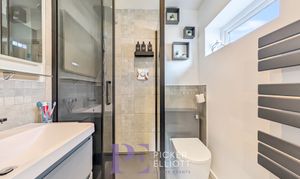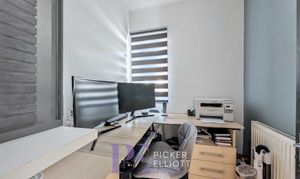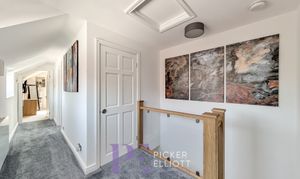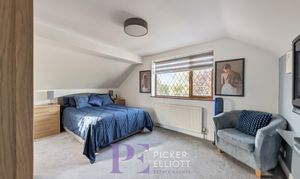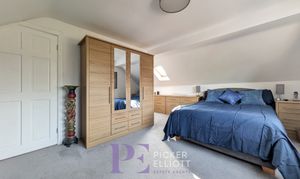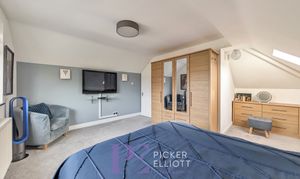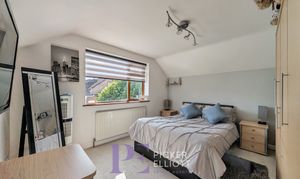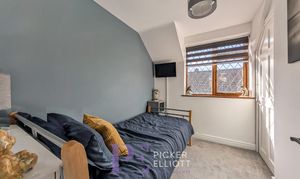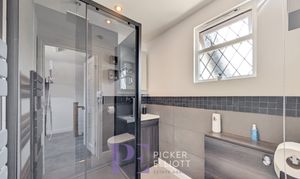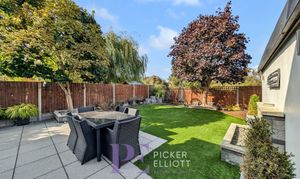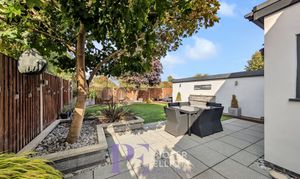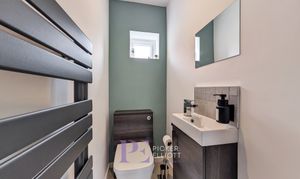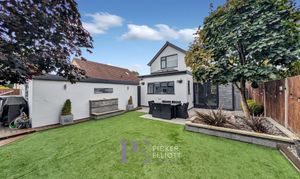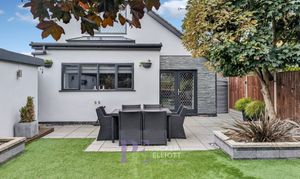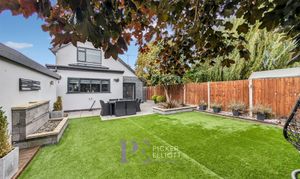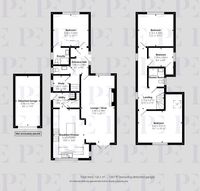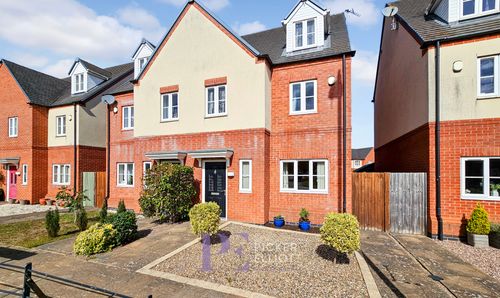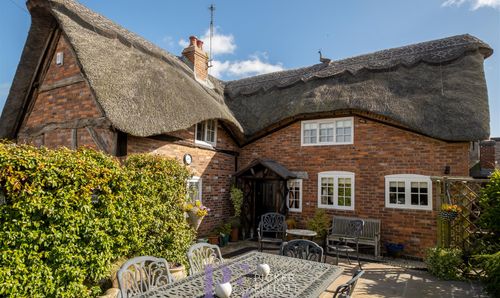4 Bedroom Detached House, Roseway, Stoke Golding, CV13
Roseway, Stoke Golding, CV13

Picker Elliott Estate Agents
Picker Elliott, 110 Castle Street, Hinckley
Description
This beautifully finished four-bedroom detached home in Stoke Golding combines modern design with countryside charm, making it an exceptional family residence.
The ground floor features a welcoming entrance hall leading into an impressive open plan lounge and dining area. This space is filled with natural light, with patio doors opening onto the garden, a feature media wall with a gas fire, and acoustic wooden panelling with downlighting. The extended kitchen is a real highlight, fitted with contemporary gloss units beneath quartz worktops, a range of NEFF appliances, a central island with pop-up sockets, and a striking lantern ceiling light. A utility room with additional storage and a stable-style side door adds further practicality.
A ground floor bedroom with ensuite shower room offers flexibility, alongside a separate study and guest WC. Upstairs there are three further bedrooms, and views across the garden and open paddocks beyond. The shower room has been stylishly refitted, echoing the quality found throughout the home.
Outside, the gated frontage is attractively landscaped with mature shrubs and a water feature, while the rear garden is designed for ease of maintenance with patio and decked seating areas, all backing onto open paddock land. A block-paved driveway provides ample parking and leads to a detached garage with power and lighting.
Finished to a high standard throughout and enjoying a desirable village setting with countryside views, this property offers both comfort and style, presenting a rare opportunity to secure a beautifully appointed home in Stoke Golding.
EPC Rating: C
Virtual Tour
Key Features
- PADDOCK VIEWS TO THE REAR
- OFF ROAD PARKING FOR MULTIPLE VEHICLES
- SCOPE TO CREATE ADDITIONAL PARKING TO THE FRONT
- LUXURY FINISH THROUGHOUT
- IMMACULATELY PRESENTED
- LOW MAINTENANCE REAR GARDEN
- ADDITIONAL PRIVATE HARD-LANDSCAPED FRONT GARDEN WITH A STUNNING WATER FEATURE
- DETACHED GARAGE WITH LIGHT AND POWER
- NEARLY NEW BOILER
Property Details
- Property type: House
- Property style: Detached
- Price Per Sq Foot: £387
- Approx Sq Feet: 1,357 sqft
- Plot Sq Feet: 3,485 sqft
- Property Age Bracket: 1960 - 1970
- Council Tax Band: D
- Property Ipack: Property Report
Rooms
Entrance Hall
2.74m x 1.86m
Entering through a composite front door, and having wood-effect flooring, a vertical central heating radiator, stairs leading to the first floor, and access to cloak storage.
View Entrance Hall PhotosLounge / Diner
6.98m x 3.48m
Having wood effect flooring, a double-glazed window to the front aspect, and large double-glazed patio doors to the rear aspect. There are two brushed chrome designer radiators by the patio door, plus a white radiator by the front window. There is a feature wall with acoustic wooden panelling and downlighting. There is also a built-in media wall with a gas fire, shelving, and wiring for TV/audio equipment.
View Lounge / Diner PhotosBreakfast Kitchen
5.09m x 3.26m
This extended kitchen features a range of wall and floor-mounted gloss slab-style units set beneath a quartz worksurface. A central island provides additional storage and pop-up power sockets. The kitchen is equipped with an integrated elevated Neff 'Slide and Hide' electric oven, a Neff built-in compact combination microwave oven, a Neff induction hob, and a Neff angled extractor hood. There is a one-and-a-half bowl sink and an integrated dishwasher, along with space for a freestanding American-style fridge-freezer. The room is heated by two plinth heaters and a vertical central heating radiator. Overhead, a chrome and grey pendant light illuminates the island, while a large glass lantern ceiling light and a double-glazed window to the rear aspect provide natural light. The flooring is tiled.
View Breakfast Kitchen PhotosUtility Room
1.55m x 1.66m
With a range of units matching those of the kitchen, with the same quartz worksurface. There is a stable style split double-glazed door providing access to the side of the property. Access to under-stairs storage and space with plumbing for a washing machine, and space for a tumble dryer. Tiled flooring.
View Utility Room PhotosGround Floor Bedroom
3.33m x 3.68m
Having carpeted flooring, a double-glazed window to the front aspect, and a central heating radiator. Access to an ensuite.
View Ground Floor Bedroom PhotosEn-suite
A modern ensuite with a large shower cubicle, low-level button-flush toilet, pedestal washbasin, a centrally heated towel rail, and a double-glazed window with frosted glass.
View En-suite PhotosStudy
1.62m x 1.66m
Having wood effect flooring, a double-glazed window, and a central heating radiator.
View Study PhotosWC
Having a low-level button-flush toilet, a washbasin, a central heating radiator, and a double-glazed window with frosted glass.
View WC PhotosStairs to landing
4.11m x 2.73m
Carpeted stairs with oak handrails and glass balustrades lead to the first-floor landing, where there is a central heating radiator and two double-glazed windows.
View Stairs to landing PhotosBedroom
3.31m x 4.60m
Having carpeted flooring, a double-glazed window looking out over the rear garden and the paddock beyond, and a central heating radiator.
View Bedroom PhotosBedroom
3.33m x 3.70m
Having carpeted flooring, a central heating radiator, and a double-glazed window.
View Bedroom PhotosBedroom
1.96m x 2.59m
Having carpeted flooring, a central heating radiator, a double-glazed window, and built-in storage/wardrobe.
View Bedroom PhotosShower Room
Recently re-fitted to match the ground-floor ensuite, and having a large shower cubicle, low-level button-flush toilet, washbasin with vanity unit, centrally heated towel rail, and a double-glazed window with frosted glass.
View Shower Room PhotosIMPORTANT NOTICE
As of 2nd December 2025, we have been made aware of an ongoing planning application to the land immediately to the rear of the property. For more information, please contact the agent.
Floorplans
Outside Spaces
Front Garden
Gated access to a hard-landscaped front garden with mature borders and shrubbery, a seating area can be found near to the property entrance, where there is built-in seating and a water feature.
View PhotosGarden
The enclosed rear garden features a patio immediately behind the house, with a further decked area at the end of the plot. The rest of the garden is laid to artificial lawn. There is gated access from the front of the house and timber fencing on all boundaries. The property backs onto a paddock where horses occasionally graze.
View PhotosParking Spaces
Garage
Capacity: 1
2.56m x 5.19m - A detached garage with up and over door, light, and power.
Driveway
Capacity: 3
A block-paved driveway that can accommodate at least three vehicles. The wall to the front of the property is modular and could be removed to create additional parking if required.
View PhotosLocation
Properties you may like
By Picker Elliott Estate Agents
