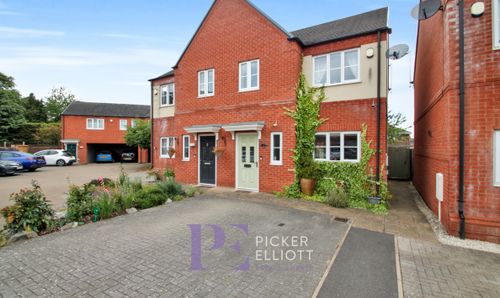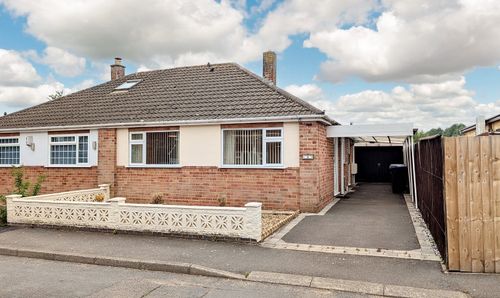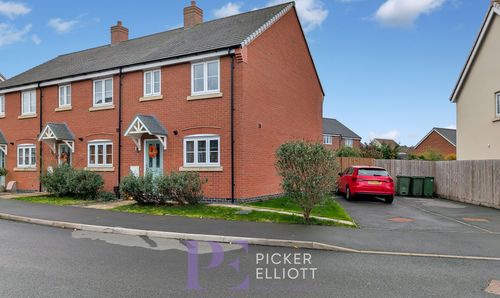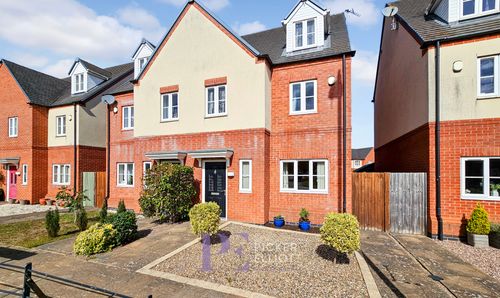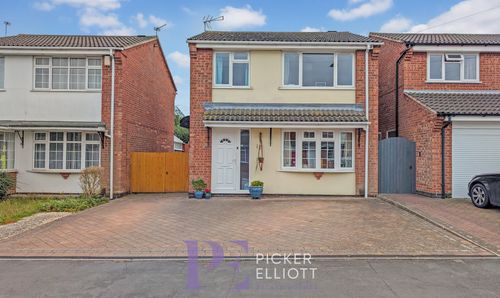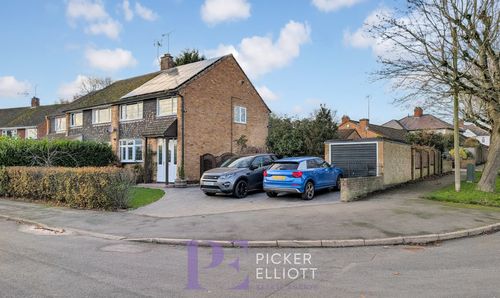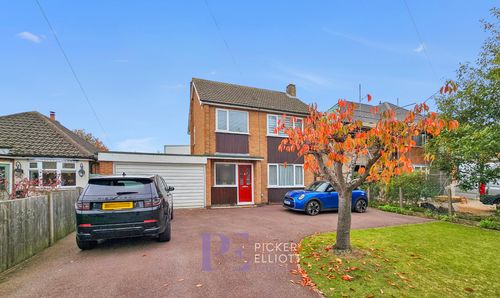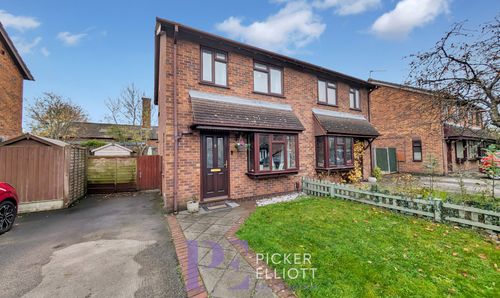2 Bedroom Detached Bungalow, Kirkby Road, Barwell, LE9
Kirkby Road, Barwell, LE9

Picker Elliott Estate Agents
Picker Elliott, 110 Castle Street, Hinckley
Description
EPC Rating: C
Key Features
- Small gated development
- Spacious accommodation
- Two good sized bedrooms
- Enclosed private garden
- Ample parking
Property Details
- Property type: Bungalow
- Property style: Detached
- Price Per Sq Foot: £387
- Approx Sq Feet: 710 sqft
- Plot Sq Feet: 5,662 sqft
- Property Age Bracket: 2010s
- Council Tax Band: C
- Property Ipack: Property Report
Rooms
Breakfast Kitchen
4.52m x 4.78m
Extensive range of base and wall units, roll edge work surfaces over, matching up stands to splash back, inset 1 and 1/2 drainer sink with mixer tap, space for washing machine, inset 5 ring gas hob, built in double oven and extractor hood, integrated fridge freezer, two radiators, spotlights, double glazed window and opaque double glazed composite door.
View Breakfast Kitchen PhotosInner hall
Spacious lounge
4.19m x 3.71m
Double glazed double doors with matching double glazed windows to rear, television point and radiator
View Spacious lounge PhotosBedroom one
3.41m x 3.12m
Measurements to wardrobes which are built in with sliding doors, double glazed window and radiator
View Bedroom one PhotosBedroom two
2.97m x 2.31m
Double glazed window, radiator, television, telephone point and loft access
View Bedroom two PhotosWet room
2.31m x 1.88m
Low level flush WC, pedestal wash basin, electric shower, chrome towel radiator, inset spotlights, extractor fan, opaque double glazed window and useful storage cupboard
View Wet room PhotosFloorplans
Outside Spaces
Parking Spaces
Secure gated
Capacity: 3
With an electronic remote controlled gate providing access to the development. This property has block-paved parking for two vehicles, with further parking immediately to the front of the home.
Location
Properties you may like
By Picker Elliott Estate Agents






















