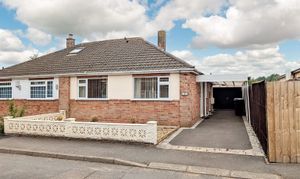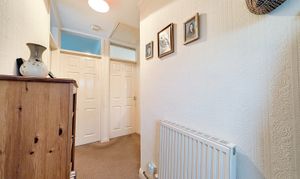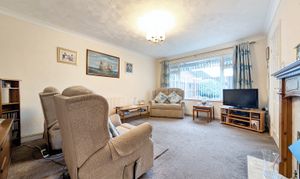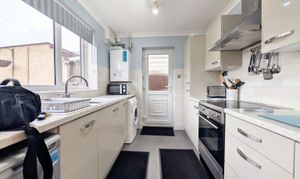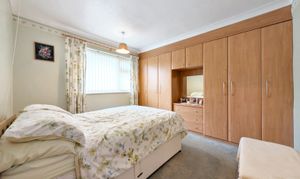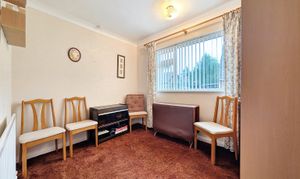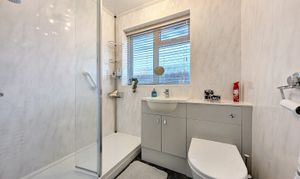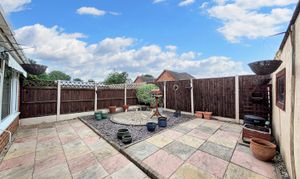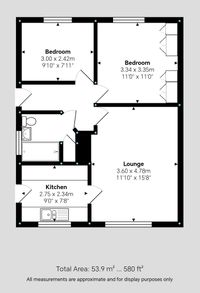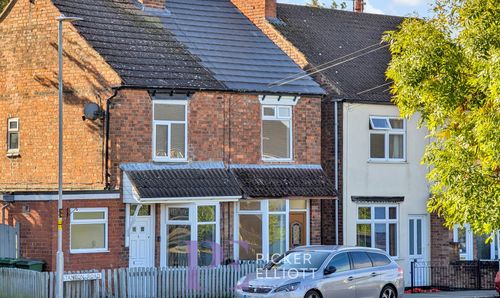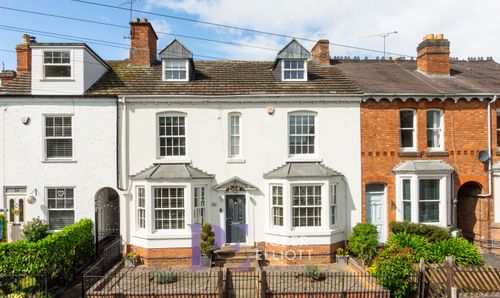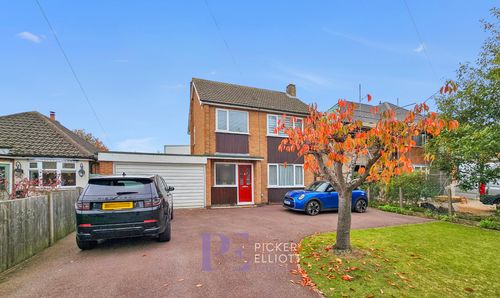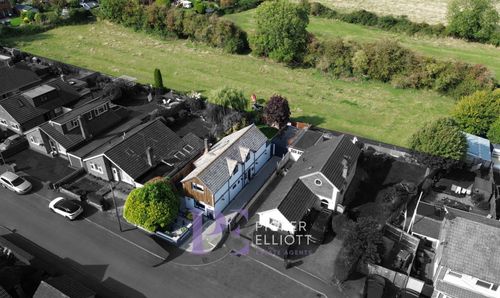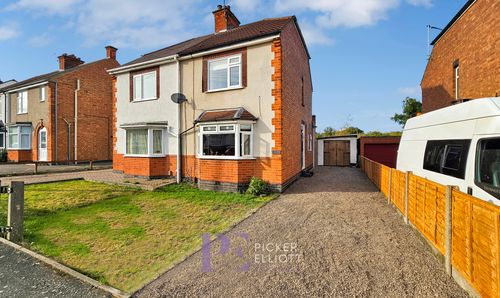2 Bedroom Semi Detached Bungalow, Hall Drive, Stoke Golding, CV13
Hall Drive, Stoke Golding, CV13

Picker Elliott Estate Agents
Picker Elliott, 110 Castle Street, Hinckley
Description
Step into this charming 2-bedroom bungalow with NO ONWARD CHAIN, nestled in the heart of a popular village location. Imagine leisurely strolls to Stoke Golding Park right at your doorstep, where nature beckons and tranquillity reigns. The detached garage offers convenience while adding a touch of traditional charm to the property.
Outside, a low maintenance rear garden awaits, boasting a mixture of paved and gravelled areas, enclosed by timber fencing ensuring privacy. Gated access to the carport provides practicality and security. The front garden, also gravelled for easy upkeep, sets a welcoming tone. A tarmac driveway, accentuated with block paved edging, leads to a freestanding detached garage with enough space for a vehicle, complete with light and power. Welcome home to a tranquil retreat where comfort and convenience merge seamlessly.
PLEASE NOTE - The lease will be surrendered as part of the sale. The property will be freehold for the next owner.
EPC Rating: C
Virtual Tour
Key Features
- NO ONWARD CHAIN
- WALKING DISTANCE TO STOKE GOLDING PARK
- POPULAR VILLAGE LOCATION
- DETACHED GARAGE
Property Details
- Property type: Bungalow
- Property style: Semi Detached
- Price Per Sq Foot: £455
- Approx Sq Feet: 538 sqft
- Plot Sq Feet: 1,905 sqft
- Property Age Bracket: 1990s
- Council Tax Band: B
- Property Ipack: Property Report
Rooms
Entrance Hall
Having carpeted flooring, central heating radiator, and loft access.
View Entrance Hall PhotosLounge
4.78m x 3.59m
Having carpeted flooring, central heating radiator, upvc double glazed window to the rear aspect, feature fireplace with marble hearth, and TV point.
View Lounge PhotosKitchen
2.36m x 2.74m
Having wood effect flooring, a range of gloss slab-style kitchen units seated beneath a rolled edge work surface, metro tiling to the splashbacks, composite one and a half bowl sink with drainer, space for under counter fridge/freezer, space with plumbing for a washing machine, space for electric cooker, stainless steel extractor hood, wall mounted gas combination boiler, upvc double glazed window to the rear aspect, uPVC double glazed door to the side aspect, and consumer unit.
View Kitchen PhotosBedroom One
3.35m x 3.23m
Having carpeted flooring, central heating radiator, a range of built-in wardrobes and drawers, and a upvc double glazed window to the front aspect.
View Bedroom One PhotosBedroom Two
2.41m x 3.00m
Having carpeted flooring, central heating radiator, and a upvc double glazed window to the front aspect.
View Bedroom Two PhotosShower Room
Having tiled effect flooring, upvc cladding to all walls and ceiling, white centrally heated towel rail, vanity unit comprising wash basin and back to wall toilet, large walk-in shower cubicle with electric shower, access to storage cupboard, and a upvc double glazed window with frosted glass.
View Shower Room PhotosIMPORTANT NOTICE
The lease will be surrendered as part of the sale. The property will be freehold for the next owner.
Floorplans
Outside Spaces
Garden
A low maintenance rear garden, mainly paved with additional graveled areas, timber fencing to all boundaries, and gated access to the carport.
View PhotosParking Spaces
Driveway
Capacity: 3
A tarmac driveway with block paved edging.
Garage
Capacity: 1
A freestanding detached garage that could accommodate one vehicle. Light and power.
Location
Properties you may like
By Picker Elliott Estate Agents
