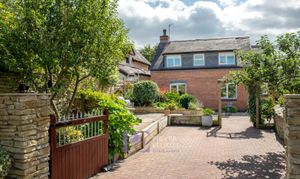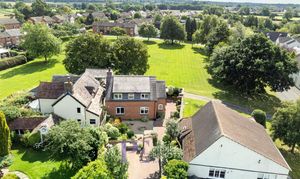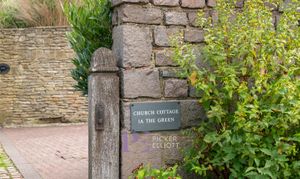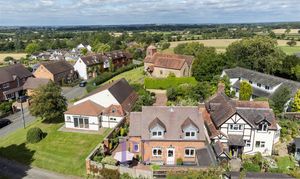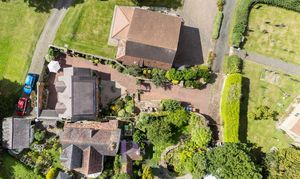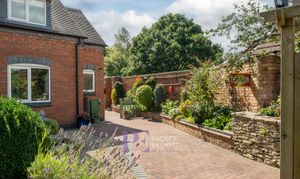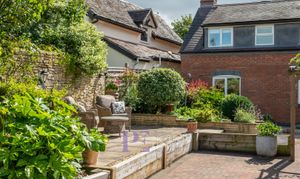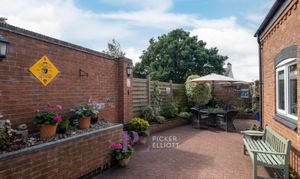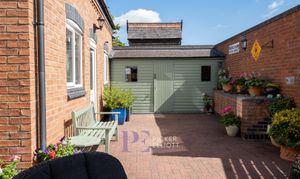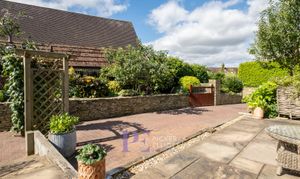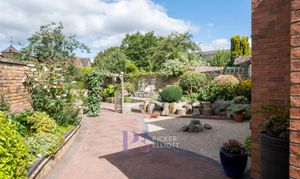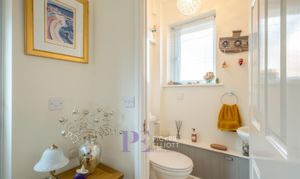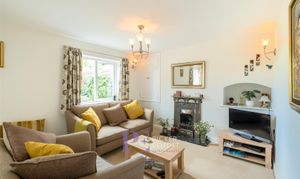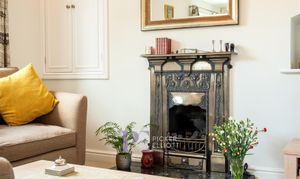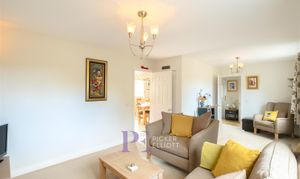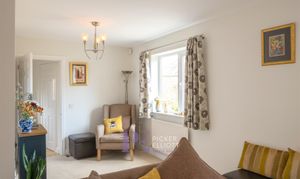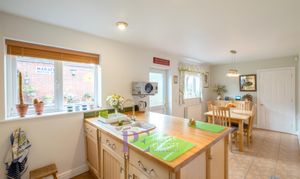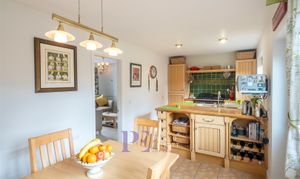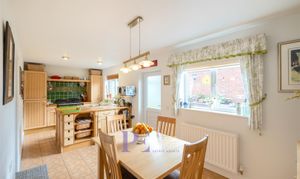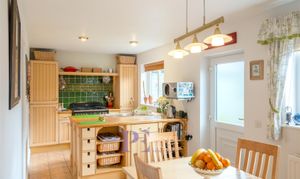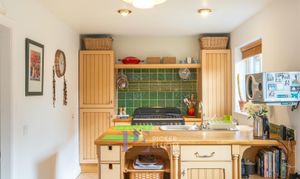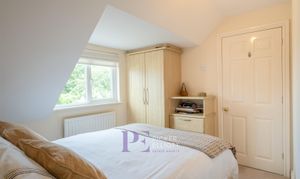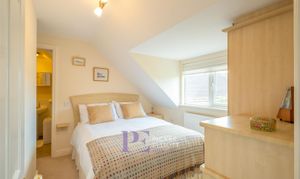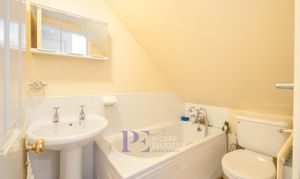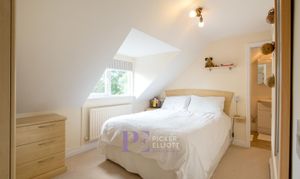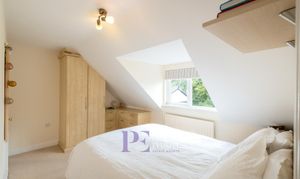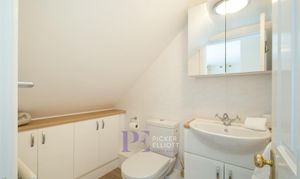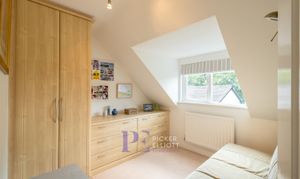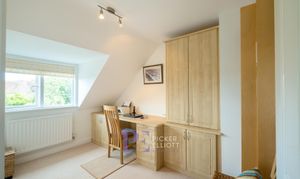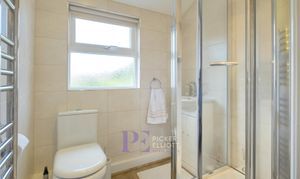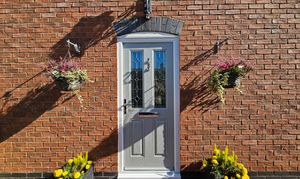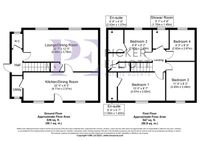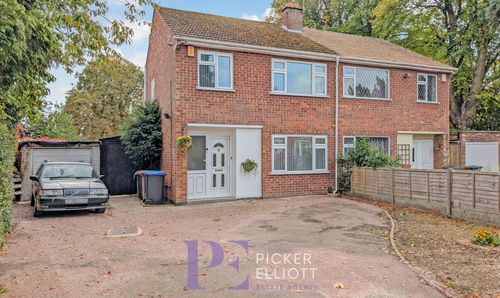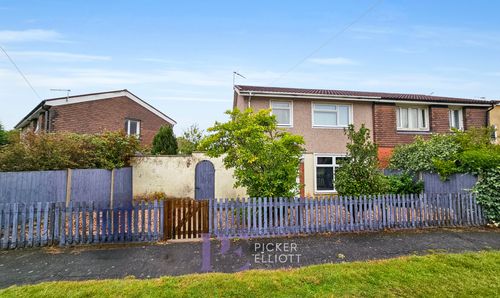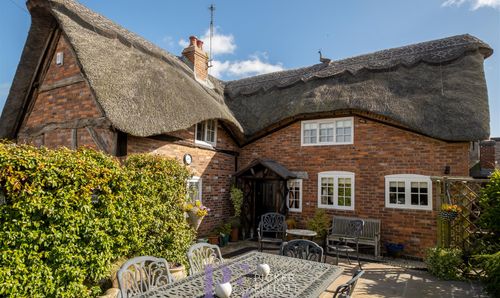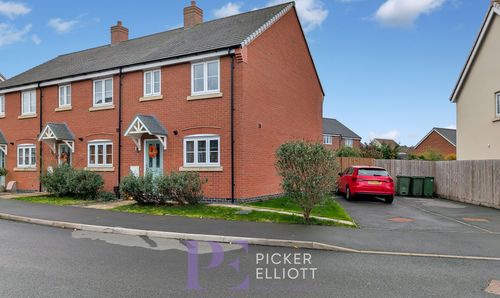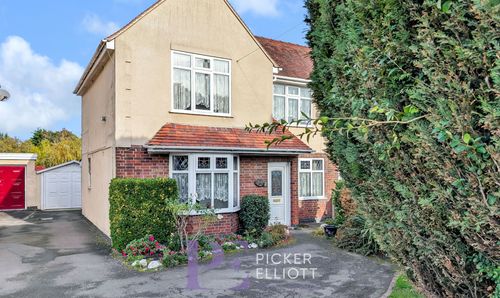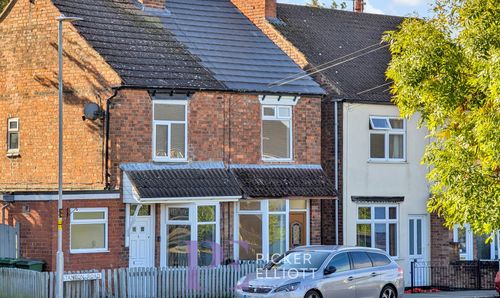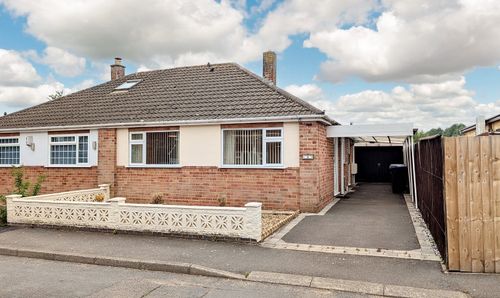4 Bedroom Detached House, The Green, Dadlington, CV13
The Green, Dadlington, CV13

Picker Elliott Estate Agents
Picker Elliott, 110 Castle Street, Hinckley
Description
As you venture outside, the property reveals its outdoor oasis, overlooking the delightful green surroundings of Dadlington. A block paved drive with gated access welcomes you home, while a raised landscaped patio with contemporary railway sleeper retainer adds a touch of sophistication. Various borders of plants and shrubs, along with brick built and Cotswold stone decorative walls, create a picturesque setting. Enjoy the outdoors in the block paved patio area, perfect for alfresco dining or simply basking in the sun. Welcome to a space where every corner boasts charm and potential - we look forward to showing you around.
EPC Rating: C
Virtual Tour
https://media.guildproperty.co.uk/551707Key Features
- Beautifully presented, individually designed and built property
- Highly desirable location The Green, Dadlington
- Truly rare opportunity
- Four bedrooms, two en-suites
- Private position
Property Details
- Property type: House
- Property style: Detached
- Price Per Sq Foot: £456
- Approx Sq Feet: 1,086 sqft
- Property Age Bracket: 2000s
- Council Tax Band: E
- Property Ipack: Property Report
Rooms
Reception Hall
With tiled flooring, double radiator, stairs to first floor landing and doors to
Cloakroom
With low level flush WC, pedestal wash hand basin, opaque double glazed window and tiled flooring and door to hallway
View Cloakroom PhotosLounge/Dining Room
6.88m x 3.43m
With two double glazed windows, two radiators, door to useful large storage cupboard, period feature fire with inset living flame effect gas fire, black marble hearth, bread oven style recess, period style storage cupboard, over looking the church, and door to
View Lounge/Dining Room PhotosKitchen/Dining Room
6.71m x 2.57m
Kitchen area with excellent range of base and wall units, roll edge work surfaces over, tiling to splash backs, space for Rangemaster, extractor hood, integrated fridge and freezer, integrated dishwasher, integrated one and a half drainer sink with mixer tap, tiled flooring, double glazed window and inset spotlights. Dining Area with double glazed window, double radiator, tiled flooring, opaque double glazed door to rear and further door to
View Kitchen/Dining Room PhotosUtility Room
With base unit, roll edge work surface, inset drainer sink with mixer tap, double glazed window, extractor, space and point for washing machine and tiled flooring.
First Floor Landing
With light well, access to loft, door to useful storage cupboard and doors leading to
Bedroom One
3.96m x 2.62m
Built in Hammonds wardrobes with drawers, double glazed window, radiator, over looking The Green and door to
View Bedroom One PhotosEn Suite Toilet
1.93m x 1.40m
With low level flush WC, vanity sink unit, cupboards with work surface over, radiator, laminate flooring and extractor fan.
View En Suite Toilet PhotosBedroom Two
2.90m x 2.49m
With double glazed window, radiator, built in Hammonds wardrobes with drawers,, an additional large storage cupboard with shelving, over looking the church, and door to
View Bedroom Two PhotosEn Suite Bathroom
2.03m x 1.37m
With low level flush WC, pedestal wash hand basin, panel bath with shower attachment over, tiling to surrounding splash back areas, extractor fan, radiator, laminate flooring.
View En Suite Bathroom PhotosBedroom Three
3.45m x 2.49m
With double glazed window, radiator, built in Hammonds furniture with cupboards, desk and drawers, over looking the church.
View Bedroom Three PhotosBedroom Four
2.82m x 2.67m
With double glazed window, radiator and built in Hammonds wardrobe with chest of drawers, over looking The Green.
View Bedroom Four PhotosShower Room
1.70m x 1.45m
With low level flush WC, vanity sink unit, walk in shower cubicle with power shower, laminate flooring, opaque double glazed window, inset spotlights, extractor fan and chrome towel radiator.
View Shower Room PhotosFloorplans
Outside Spaces
Garden
The property occupies a beautiful private position, overlooking the highly delightful green area of Dadlington. To the front - there is a block paved drive with gated access, raised landscaped patio with contemporary railway sleeper retainer, several borders of various plants and shrubs, brick built and Cotswold stone decorative walls with additional border of various plants and shrubs, gravel hard standing and block paved wide patio area with raised brick borders. Fully block paved with additional raised brick borders, outside water tap, electric point, enclosed by brick walls and timber fencing and garden shed with glazed windows and electric.
View PhotosParking Spaces
Location
Properties you may like
By Picker Elliott Estate Agents
