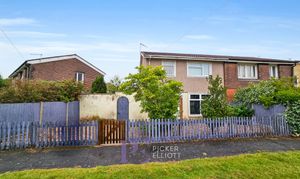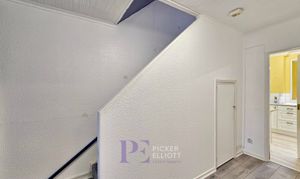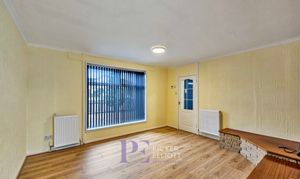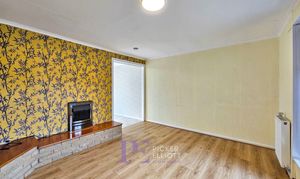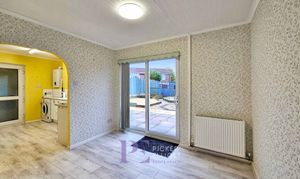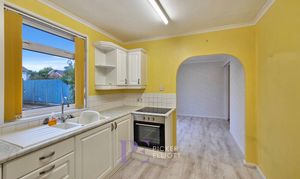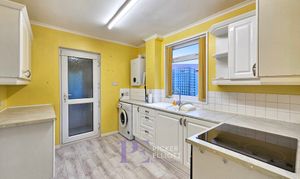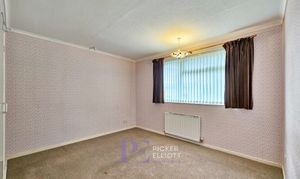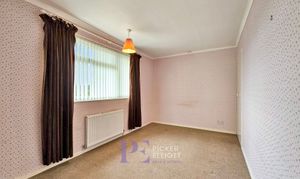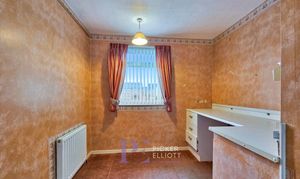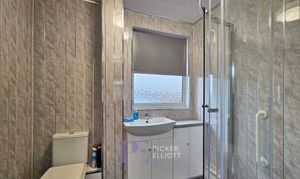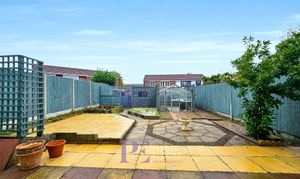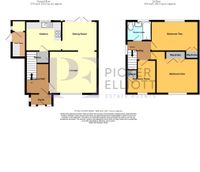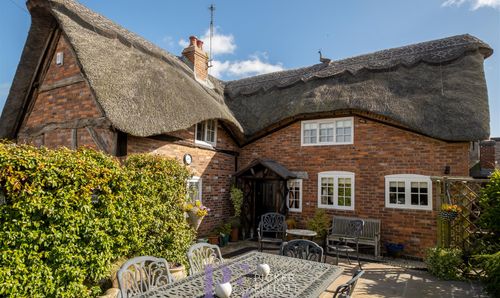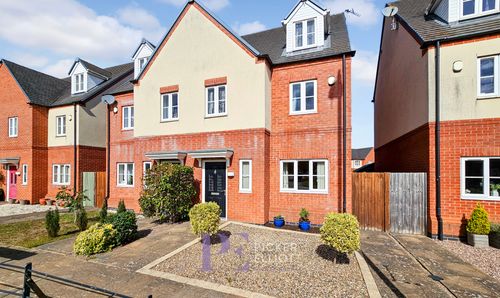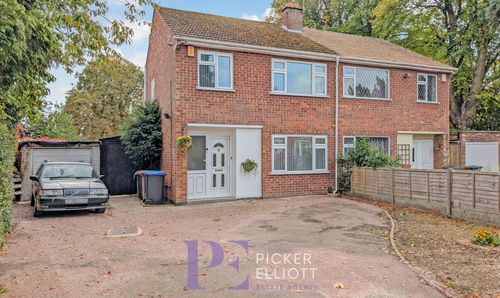3 Bedroom Semi Detached House, The Close, Barwell, LE9
The Close, Barwell, LE9

Picker Elliott Estate Agents
Picker Elliott, 110 Castle Street, Hinckley
Description
This delightful 3-bedroom semi-detached house is a true gem waiting to be discovered. As you step inside, you'll be welcomed by a beautifully refitted shower room and well-presented spacious accommodation that exudes warmth and comfort. The perfect blend of modern amenities and cosy charm, this home offers a sanctuary from the hustle and bustle of every-day life. With a good-sized rear garden, ideal for al-fresco dining and relaxing weekends, this property is a haven for those seeking a peaceful retreat. Complete with double glazed windows and gas central heating, this home is not just a place to live; it's a place to thrive.
This property is a British Steel Federation system-built house with metal framework. You must check that your mortgage provider will lend on this type of property prior to viewing.
EPC Rating: D
Virtual Tour
Key Features
- Refitted shower room
- Well presented spacious accommodation
- Good sized rear garden
- Double glazed and gas central heating
Property Details
- Property type: House
- Property style: Semi Detached
- Price Per Sq Foot: £200
- Approx Sq Feet: 998 sqft
- Plot Sq Feet: 2,723 sqft
- Property Age Bracket: 1940 - 1960
- Council Tax Band: A
- Property Ipack: Property Report
Rooms
Entrance porch
Opaque double glazed window, laminate flooring
Reception hall
Stairs to first floor landing, storage cupboard, laminate flooring, radiator
View Reception hall PhotosLounge
4.22m x 3.73m
Large double glazed window, two radiators, brick built television stand, decorative electric fire, laminate flooring
View Lounge PhotosDining room
3.17m x 2.58m
Double glazed sliding patio door, laminate flooring, radiator
View Dining room PhotosKitchen
3.17m x 2.63m
Excellent range of base and wall units with roll edge work surfaces over, tiling to splashbacks, inset one and a half drainer sink with mixer tap, space for washing machine, inset electric hob with built-in oven, laminate flooring, wall mounted Worcester boiler, double glazed window,
View Kitchen PhotosUtility area
Opaque double glazed door and window to side
Landing
Double glazed window side, loft access
Bedroom one
3.71m x 3.08m
Double glazed window, radiator, three wardrobe space
View Bedroom one PhotosBedroom two
4.14m x 2.65m
Double glazed window, radiator, built-in double wardrobe
View Bedroom two PhotosBedroom three
2.79m x 2.65m
Double glazed window, radiator, built-in desk
Shower room
2.15m x 1.70m
Refitted with walk-n shower cubicle, vanity sink, low level w.c, cladding and opaque double glazed window
View Shower room PhotosFloorplans
Outside Spaces
Rear Garden
Large garden predominantly slabbed with greenhouse and vegetable patch areas
View PhotosParking Spaces
On street
Capacity: 1
Location
Properties you may like
By Picker Elliott Estate Agents
