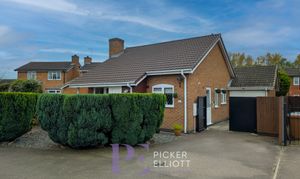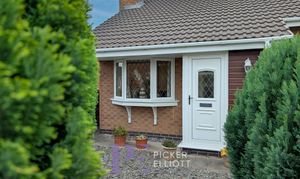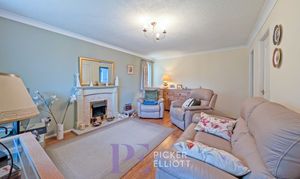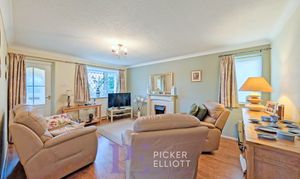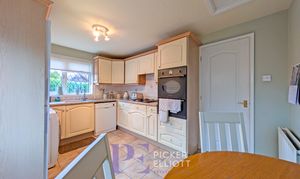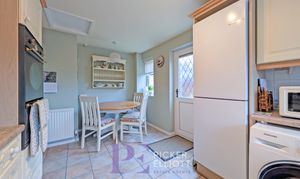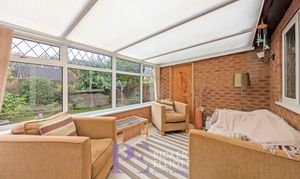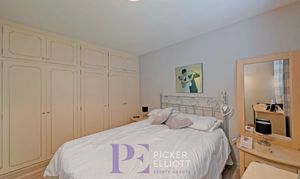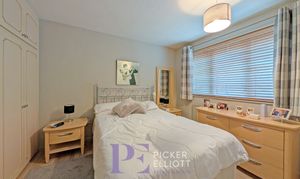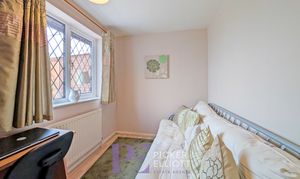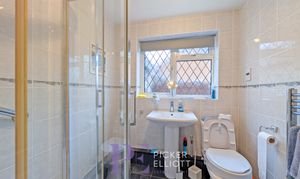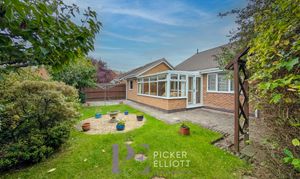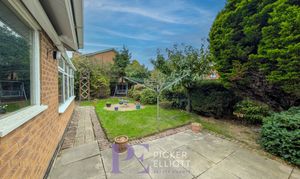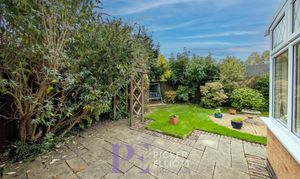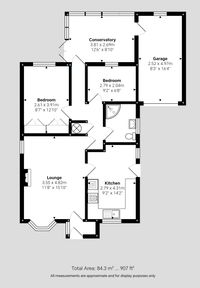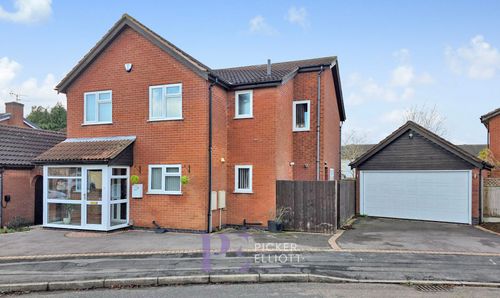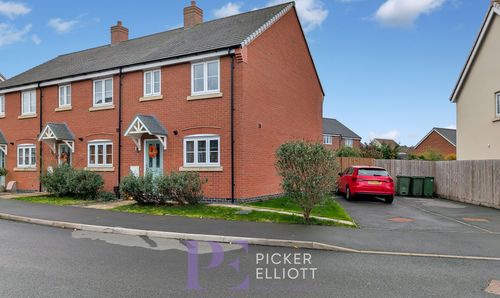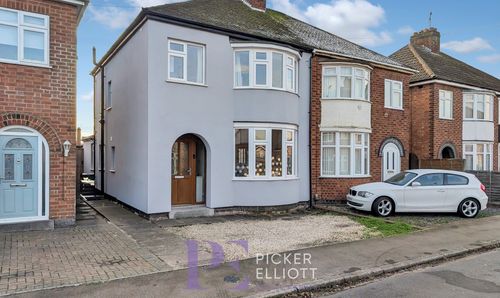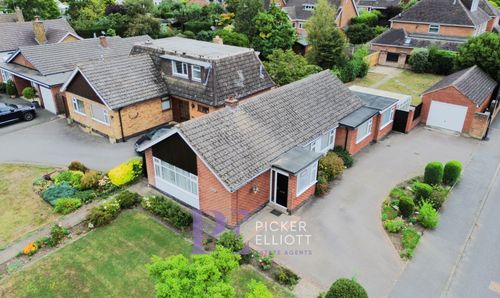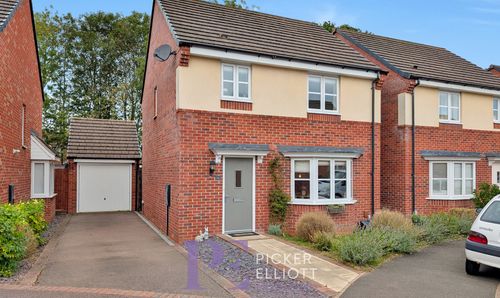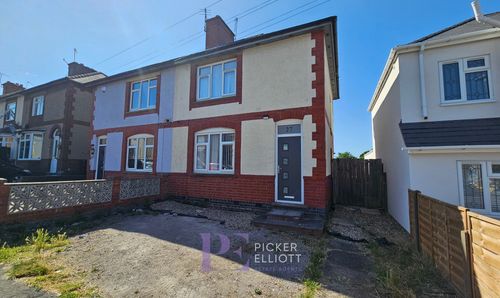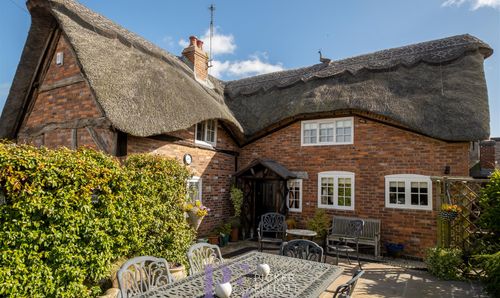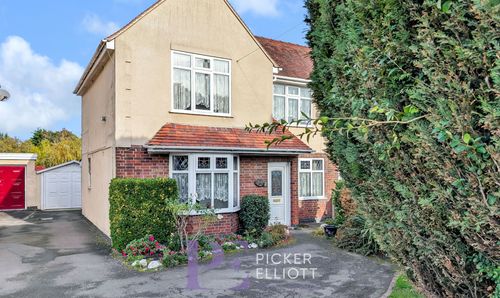Other, Lovetts Close, Hinckley, LE10
Lovetts Close, Hinckley, LE10

Picker Elliott Estate Agents
Picker Elliott, 110 Castle Street, Hinckley
Description
This detached two-bedroom bungalow is located on Lovetts Close, a quiet and established residential area within easy reach of Hinckley town centre. The setting is ideal for those seeking a peaceful position with convenient access to local amenities, transport links and green spaces, including nearby parks and countryside walks.
The accommodation includes an entrance porch leading to a comfortable lounge with a bay window and feature fireplace, a well-proportioned kitchen fitted with wall and base units, and two bedrooms with built-in storage. There’s also a modern shower room and a large conservatory overlooking the garden, providing a versatile space for dining or relaxation.
Outside, the property enjoys a private rear garden laid mainly to lawn with a patio area and secure boundaries. A driveway to the front offers parking for two vehicles, with gated access to a garage that includes power, lighting and internal access from the conservatory.
Offered for sale with no onward chain, this is a well-maintained home with potential to personalise further. The location, layout and scope for improvement make it a great option for downsizers or those looking for single-storey living close to Hinckley’s excellent facilities.
EPC Rating: D
Key Features
- NO ONWARD CHAIN
- NEW ROOF
- PRIVATE REAR GARDEN
- PARKING FOR AT LEAST TWO VEHICLES, PLUS A GARAGE
- SCOPE TO CREATE ADDITIONAL PARKING TO THE FRONT
- LARGE CONSERVATORY
Property Details
- Price Per Sq Foot: £321
- Approx Sq Feet: 872 sqft
- Plot Sq Feet: 3,789 sqft
- Property Age Bracket: 1970 - 1990
- Council Tax Band: C
- Property Ipack: Property Report
Rooms
Porch
Entering through a UPVC double glazed front door, and having a UPVC double glazed window, and a glazed door providing access to the lounge.
Lounge
4.82m x 3.55m
Having wood effect flooring, a UPVC double glazed bay window to the front aspect, and further UPVC double glazed window to the side aspect, a radiator, and a feature gas fireplace.
View Lounge PhotosKitchen
4.31m x 2.79m
Having tiled flooring, and a range of wall and floor mounted units seated beneath a rolled-edge worksurface. There is space with plumbing for a washing machine, space for a freestanding fridge freezer, space with plumbing for a dishwasher, an inset sink with drainer, an elevated electric oven and a four-ring gas burning hob. There is also a radiator, UPVC double galzed window to the front aspect, a further UPVC double glazed window to the side aspect and a UPVC double glazed door providing side access.
View Kitchen PhotosInner hallway
With airing cupboard.
Shower Room
With fully tiled walls, a corner shower cubicle with electric shower, a pedestal washbasin, a low-level flush toilet, a UPVC double glazed window with frosted glass, and a centrally heated towel rail.
View Shower Room PhotosBedroom Two
2.04m x 2.79m
With carpeted flooring, a radiator, a UPVC double glazed window, and a built-in wardrobe and desk.
View Bedroom Two PhotosMain Bedroom
3.91m x 2.61m
With carpeted flooring, a UPVC double glazed window, a radiator, and a suite of built-in wardrobes.
View Main Bedroom PhotosConservatory
2.69m x 3.81m
Having tile effect flooring, and a range of UPVC double glazed windows providing views of the garden. There is a UPVC double glazed patio door to the rear, as well as an internal door granting access to the garage.
View Conservatory PhotosFloorplans
Outside Spaces
Garden
A private rear garden that is mainly laid to lawn, with a patio area immediately to the rear of the home. Timber fencing to all boundaries, and access to the frontage.
View PhotosParking Spaces
Garage
Capacity: 1
With up and over door to the front, light, power and internal access via the conservatory.
Driveway
Capacity: 2
With a tarmac driveway that can accommodate up to two vehicles, and secure gates leading through to the garage.
View PhotosLocation
Properties you may like
By Picker Elliott Estate Agents
