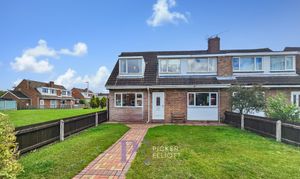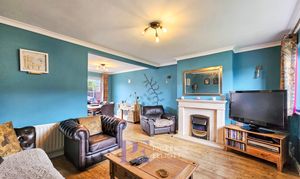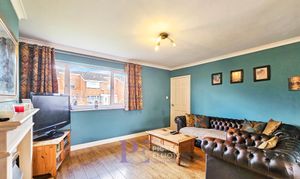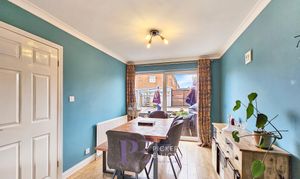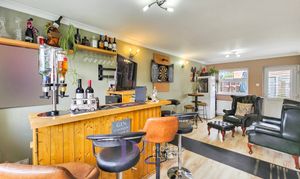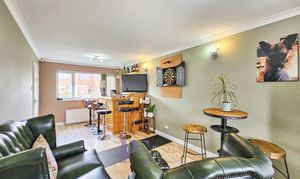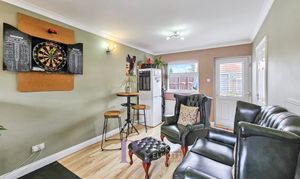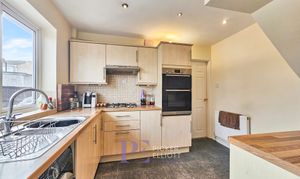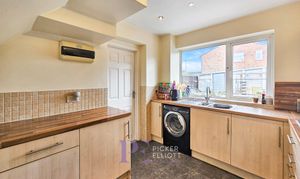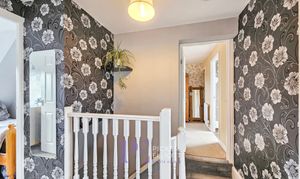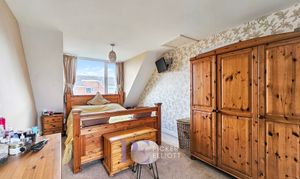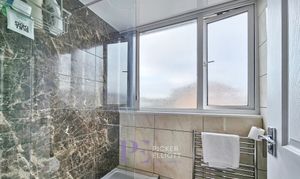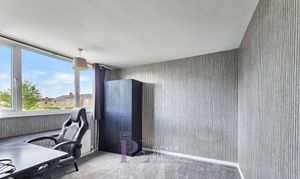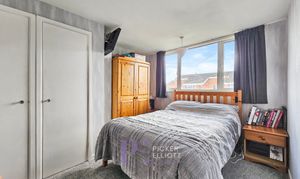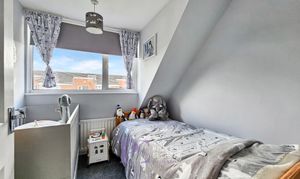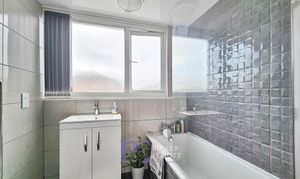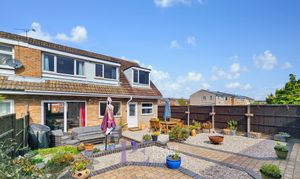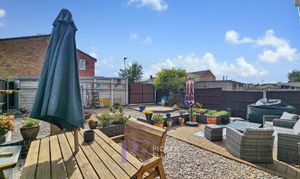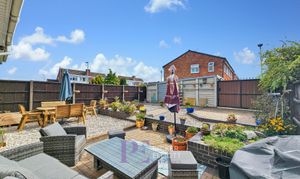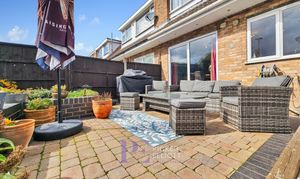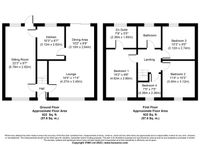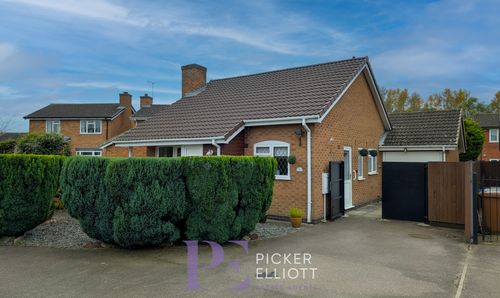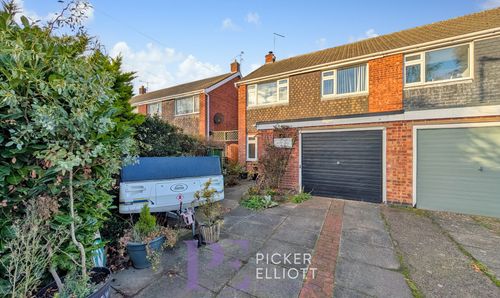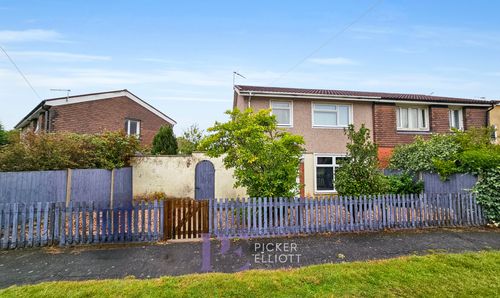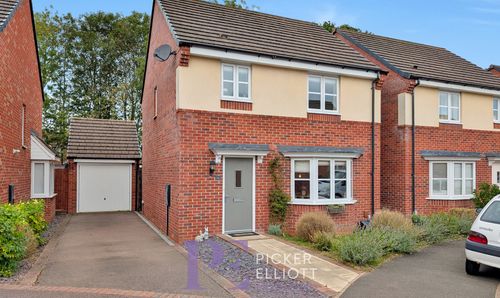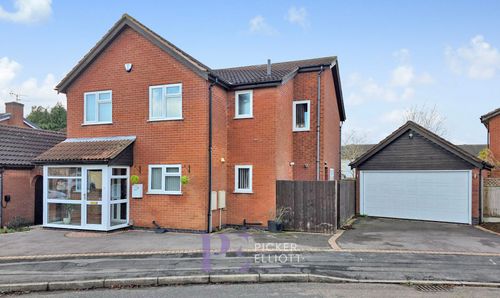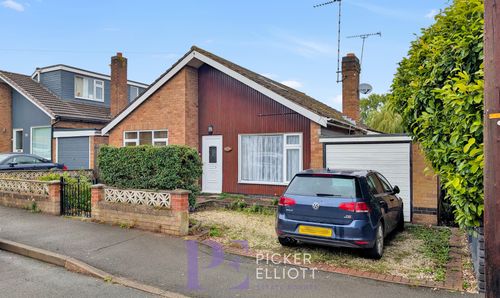4 Bedroom Semi Detached House, Azalea Walk, Burbage, LE10
Azalea Walk, Burbage, LE10

Picker Elliott Estate Agents
Picker Elliott, 110 Castle Street, Hinckley
Description
As you enter, you're greeted by a sense of spaciousness that flows seamlessly throughout. The carefully designed layout creates the perfect balance between privacy and togetherness, ideal for family living.
Imagine unwinding in the cosy living room, bathed in natural light streaming through the windows. The modern kitchen beckons aspiring chefs to whip up culinary delights, with plenty of counter space for meal prep.
Upstairs, four inviting bedrooms provide peaceful retreats for rest and relaxation. The refitted ensuite and main bathroom offer luxurious touches, ensuring that every moment spent here is pure bliss.
We look forward to showing you around this inviting property!
EPC Rating: D
Virtual Tour
Key Features
- Very well presented
- Spacious semi-detached family home
- Garage and drive to rear
- Tucked away position
- Close to major road networks
- Four bedrooms
- Refitted ensuite and main batrhoom
Property Details
- Property type: House
- Property style: Semi Detached
- Price Per Sq Foot: £253
- Approx Sq Feet: 1,244 sqft
- Property Age Bracket: 1940 - 1960
- Council Tax Band: C
- Property Ipack: Property Report
Rooms
Entrance Hall
With stairs to first floor landing and doors opening to
Lounge Area
4.37m x 3.45m
With double glazed window to front, laminate wooden flooring, radiator, feature fire with decorative surround and inset electric fireplace.
View Lounge Area PhotosDining Area
3.10m x 2.64m
With sliding double glazed patio door to rear, radiator, laminate flooring and door opening to
View Dining Area PhotosKitchen
3.12m x 2.62m
With an excellent range of base and wall units, roll edge work surfaces over, tiling to splash back, inset gas hob with extractor hood, built in double oven, space and point for washing machine, inset one and a half drainer sink with mixer tap, under cupboard lighting, inset spotlights, radiator, tiled flooring, double glazed window to rear and door opening through to
View Kitchen PhotosSitting Room and bar
6.78m x 2.92m
With double glazed window to front and rear, double glaze door to rear garden, two radiators, laminate flooring, coving to ceiling and door leading back to main hallway.
View Sitting Room and bar PhotosMaster Bedroom
4.62m x 2.90m
With double glazed window to front, television point, radiator, useful storage recess area and door to
View Master Bedroom PhotosEn Suite
2.36m x 2.36m
With enclosed low level flush WC, vanity sink unit, walk in shower cubicle with glass shower screen, rain effect shower head, opaque double glazed window, chrome towel radiator with tiling to four walls and flooring.
View En Suite PhotosBedroom Three
3.05m x 2.74m
With double glazed window and radiator, and built-in storage cupboard which houses the boiler.
View Bedroom Three PhotosBedroom Four
2.26m x 2.26m
With double glazed window, radiator and storage cupboard.
View Bedroom Four PhotosRe Fitted Bathroom
With low level flush WC, vanity sink unit, bath with glass shower screen, electric shower over, tiling to surrounding four walls and flooring, chrome towel radiator, electric shaver point, opaque double glazed window and extractor fan.
View Re Fitted Bathroom PhotosFloorplans
Outside Spaces
Front Garden
There is a block paved path leading to front door with remainder of the garden laid to lawn with surrounding low level fencing.
View PhotosRear Garden
With block paved and decked patio areas, decorative gravel borders, enclosed by timber fencing, gated vehicle access to rear
View PhotosParking Spaces
Garage
Capacity: 1
Off street
Capacity: 1
Driveway
Capacity: 1
Location
Properties you may like
By Picker Elliott Estate Agents
