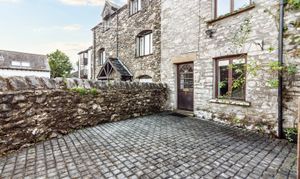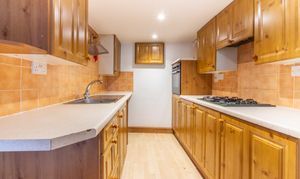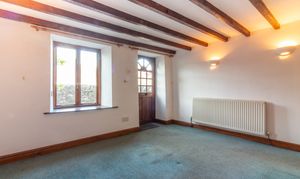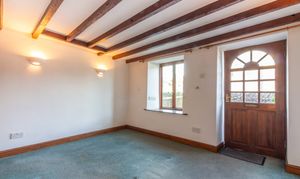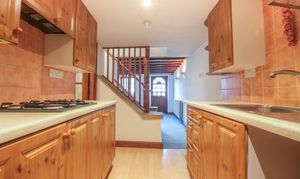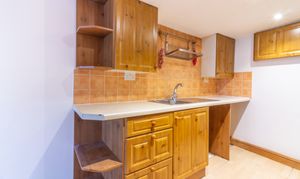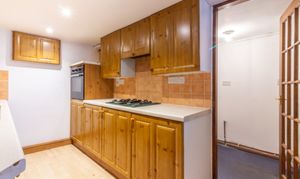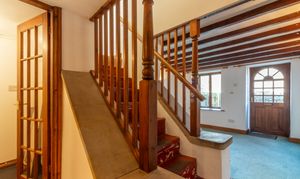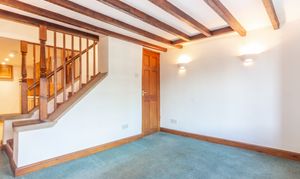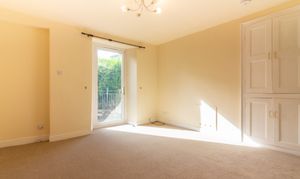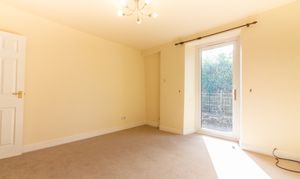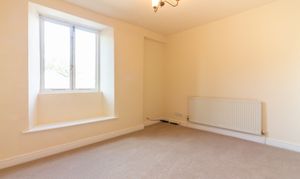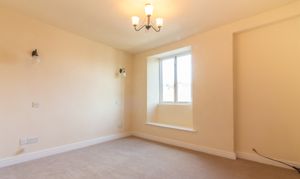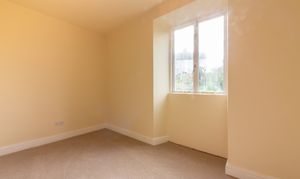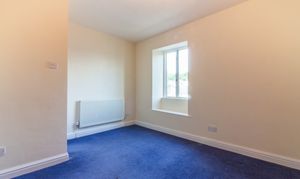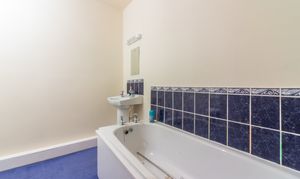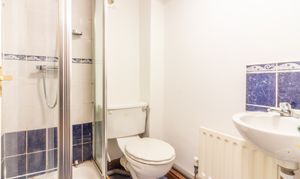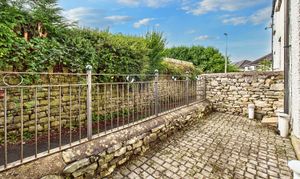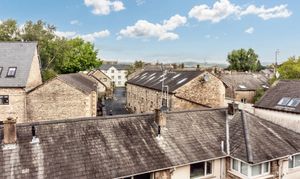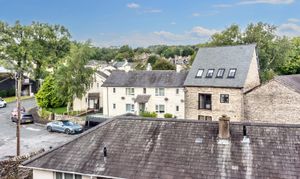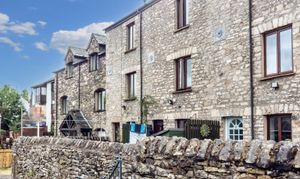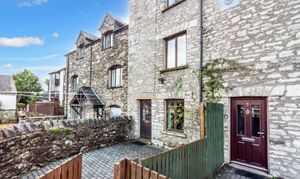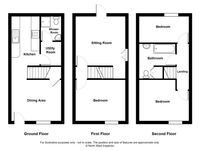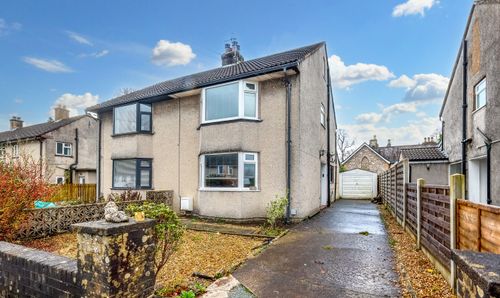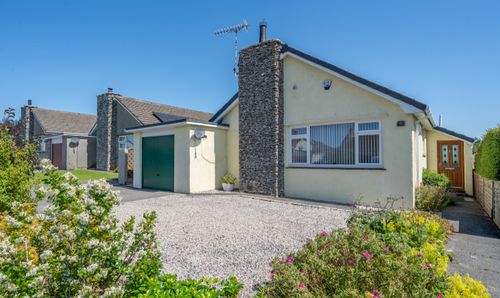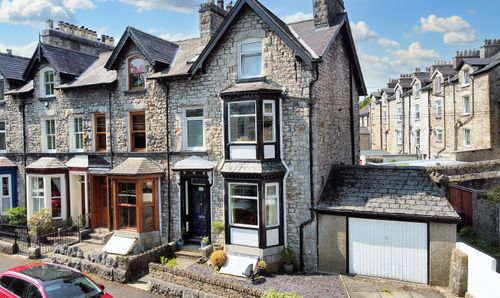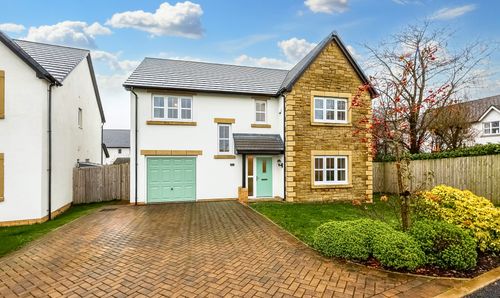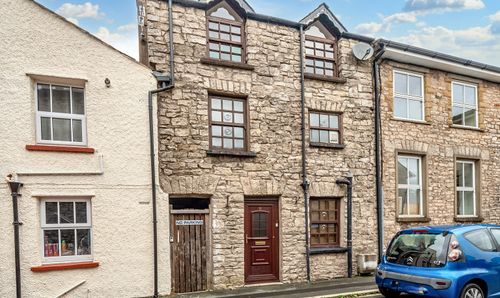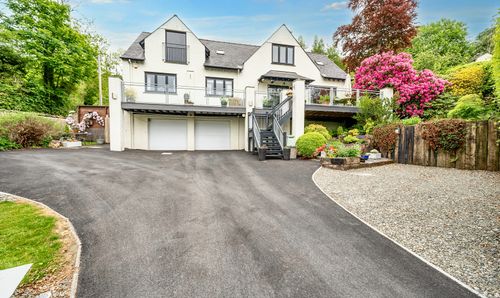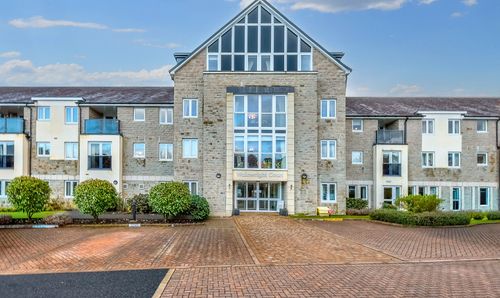3 Bedroom Mid-Terraced House, 6 Kirkbarrow Lane, Kendal
6 Kirkbarrow Lane, Kendal

THW Estate Agents
112 Stricklandgate, Kendal
Description
Situated in a convenient Kendal location, this charming period property offers character and practicality across three well arranged floors. With excellent transport links to the M6 and the Lake District National Park, and within easy reach of the town’s wide range of amenities, it presents the ideal base for both families and professionals looking to enjoy all that Kendal and the surrounding area have to offer.
Inside, the home boasts three generously sized double bedrooms, a family bathroom, and a further shower room for added practicality. The spacious kitchen diner provides the heart of the home, while a separate sitting room offers a cosy space to relax. The property is ready to live in and offers an exciting opportunity for buyers to modernise and add their own personal style, creating a home perfectly tailored to their needs.
Externally, the property enjoys a private paved area to the front, ideal for outdoor seating, entertaining, or simply enjoying a quiet moment, and, a sunny patio area to the rear. With double glazing and gas central heating already in place, this home combines period charm with modern essentials and offers plenty of scope for enhancement, making it a superb opportunity in a convenient Kendal location. Council Tax band C, EPC rating C.
EPC Rating: C
Key Features
- Characterful period property arranged over three floors
- Three well proportioned double bedrooms
- Bathroom and additional shower room for convenience
- Spacious kitchen diner
- Light and airy sitting room
- Private patio area, ideal for outdoor seating
- Situated close to Kendal town centre with excellent everyday facilities nearby
- Excellent transport links to the M6 and Lake District National Park
- Scope for modernisation and personalisation
- Benefits from double glazing and gas central heating
Property Details
- Property type: House
- Property style: Mid-Terraced
- Price Per Sq Foot: £251
- Approx Sq Feet: 797 sqft
- Plot Sq Feet: 743 sqft
- Council Tax Band: C
Rooms
GROUND FLOOR
UTILITY ROOM
1.65m x 1.40m
FIRST FLOOR
SECOND FLOOR
COUNCIL TAX BAND C
IDENTIFICATION CHECKS
Should a purchaser(s) have an offer accepted on a property marketed by THW Estate Agents they will need to undertake an identification check. This is done to meet our obligation under Anti Money Laundering Regulations (AML) and is a legal requirement. We use a specialist third party service to verify your identity. The cost of these checks is £43.20 inc. VAT per buyer, which is paid in advance, when an offer is agreed and prior to a sales memorandum being issued. This charge is non-refundable.
TENURE:FREEHOLD
SERVICES
Mains electric, mains gas, mains water, mains drainage
Floorplans
Outside Spaces
Parking Spaces
Permit
Capacity: N/A
On street
Capacity: N/A
Location
Leave Kendal centre along Milnthorpe Road, take the first turning right onto Glebe Road, follow the road up the hill and across the mini roundabout taking the right turn by the children's play area into Brockbeck, at the end of Brockbeck, Kirkbarrow Lane on the right hand side follow the path on the right to number 6. WHAT3WORDS:letter.taps.tried
Properties you may like
By THW Estate Agents
