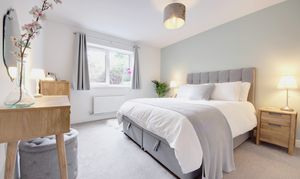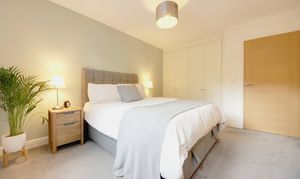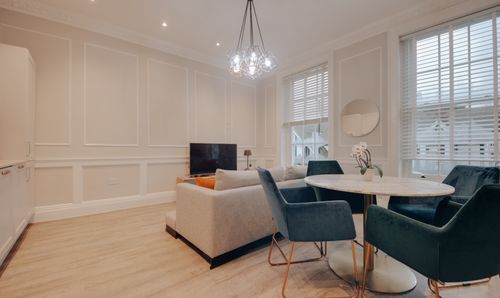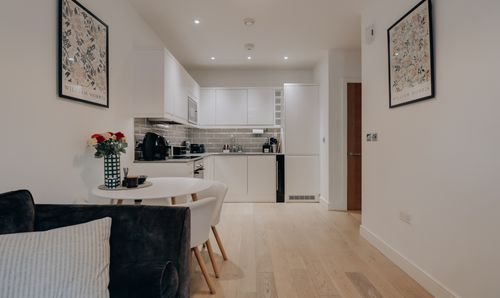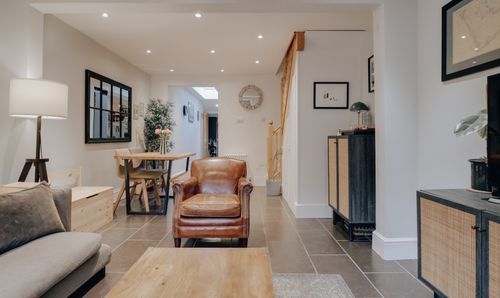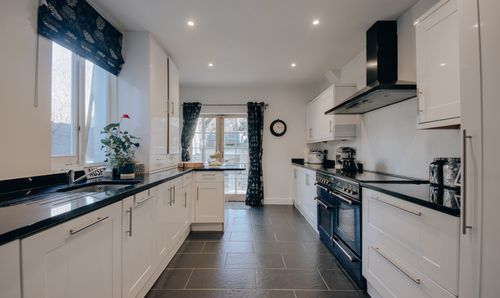1 Bedroom Apartment, The Vale, Bushey, WD23
The Vale, Bushey, WD23
Description
Located on the ground floor of The Vale, a modernist building crafted by Careys New Homes in 2017, this one-bedroom apartment exudes a bright and inviting atmosphere. Positioned just a short stroll from Bushey Station, which provides direct access to London Euston in just 17 minutes, and surrounded by verdant greenery, charming independent cafes, bars, and restaurants.
Accessed through the communal entrance, upon stepping into the apartment, you are greeted by a spacious hallway that conveniently connects to each room. The living room and kitchen are seamlessly integrated in an open plan layout, with white uPVC French doors leading to a large, private, east-facing balcony that floods the space with natural light. The kitchen features neutral laminate countertops and is equipped with an in-built induction hob, washing machine, and dishwasher. Ample storage is available both above and below the worktops, with a full-height cabinet housing a fridge-freezer, making it an ideal space for entertaining and creating a sense of fluidity throughout the apartment.
The main bedroom, spanning 17 feet, boasts fitted cabinetry providing abundant storage. The family bathroom is elegantly finished with bright white tiles from floor to ceiling. Additional features include a sizeable storage cupboard and a secure, gated, allocated parking space.
EPC Rating: B
Key Features
- One bedroom, ground floor apartment
- 24ft open-plan reception room
- 17ft master bedroom with in-built cabinetry
- Contemporary bathroom
- East facing balcony
- One allocated, securely-gated allocated parking space
- 0.40 miles to Bushey Station (London Euston in 17 minutes)
- Remaining lease: 117 years
- Potential rental: £1,385.00 per calendar month
- 578 sq.ft
Property Details
- Property type: Apartment
- Approx Sq Feet: 578 sqft
- Plot Sq Feet: 578 sqft
- Property Age Bracket: New Build
- Council Tax Band: C
- Tenure: Leasehold
- Lease Expiry: 01/01/2142
- Ground Rent:
- Service Charge: Not Specified
Floorplans
Outside Spaces
Balcony
Parking Spaces
Secure gated
Capacity: 1
Location
Properties you may like
By Browns


