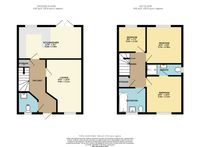3 Bedroom Detached House, Claremont Crescent Development, Rayleigh
Claremont Crescent Development, Rayleigh
Description
GUIDE PRICE £440,000 - £460,000
Situated in a highly sought after location, with excellent access to transport links and local amenities. This is a stunning, three bedroom detached house is situated within the Claremont Crescent development and is tucked away in a peaceful mews overlooking a mature green.
With close access to transport links and local amenities, this immaculately presented three bedroom detached home, offers a blend of contemporary design and practical living spaces.
On entering, the ground floor offers a spacious entrance hallway that gives access to a formal lounge and a ground floor cloakroom. Being south facing, there is lots of natural light. To the rear of the property, there is a fantastic, open plan kitchen/diner, featuring a range of fitted units and modern appliances, such as instant boiling water tap. The dining area gives access to the rear garden via french doors onto the patio area.
The first floor continues to impress. There are three well appointed bedrooms with modern features and fittings. Two of which are generously sized. The master bedroom benefits from an en-suite shower room, for convenience, as well as a separate bathroom. The landing area also provides a airing cupboard and access to the loft area for extra storage.
The property's landscaped garden provides a spacious outdoor space, with low maintenance due to the artificial grass. There is also direct access to the garage through the garden. One additional benefit of the garage, is there is a pitched roof, allowing loft space for extra storage. To the front there is driveway parking for multiple cars, plus an electrical car charging point is also located on the side of the property in front of the garage, this garage is oversized and offers for a fantastic space for car parking or conversion to additional accommodation, a workspace or studio.
Agent’s note - We have been advised that the house is still covered by NHBC until January 2025
EPC Rating: C
Virtual Tour
Key Features
- Modern Three Bedroom Detached House
- Highly Sought After Location
- Well Presented Bathroom & En-Suite Shower Room
- Garage With Loft Space
- Spacious Open Plan Kitchen/Diner
- Exceptionally Well Presented
- Ground Floor W.C
- Landscaped Garden
- Close To Local Amenities
Property Details
- Property type: House
- Approx Sq Feet: 947 sqft
- Plot Sq Feet: 3,477 sqft
- Property Age Bracket: 2010s
- Council Tax Band: D
Floorplans
Location
Properties you may like
By Youngs Residential































