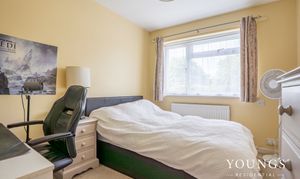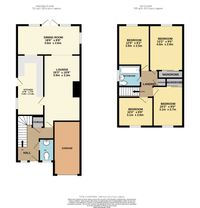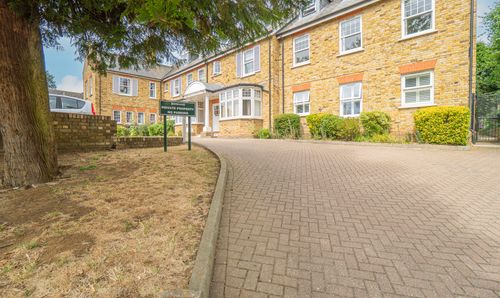Book a Viewing
To book a viewing for this property, please call Youngs Residential, on 01702 742372.
To book a viewing for this property, please call Youngs Residential, on 01702 742372.
4 Bedroom Detached House, Great Fox Meadow, Kelvedon Hatch, CM15
Great Fox Meadow, Kelvedon Hatch, CM15

Youngs Residential
Description
Situated in a peaceful cul-de-sac within the sought-after village of Kelvedon Hatch, this extended four-bedroom detached residence offers generous accommodation, a delightful rear outlook over open fields, and a long private driveway leading to an integral single garage.
The property is offered with no onward chain and is ideally located just a short walk from local amenities including shops, traditional pubs, and regular bus services providing direct access to Brentwood High Street and mainline railway station.
Accommodation:
Upon entering, a spacious entrance hall welcomes you, featuring parquet flooring, a built-in storage cupboard, and access to a ground-floor cloakroom. Stairs rise to the first floor.
The lounge is a bright and comfortable space with a feature fireplace, flowing seamlessly into the open-plan dining room, which spans the full width of the property and enjoys French doors opening onto the rear garden. The layout provides excellent entertaining and family living space.
The kitchen is fitted with a range of classic cream Shaker-style wall and base units offering ample storage, along with an integrated oven and extractor hood. There is further space for free-standing appliances, as well as a serving hatch to the dining area. Additional garden access is available via the kitchen.
First Floor:
Upstairs you will find four generously proportioned double bedrooms. The principal bedroom features fitted wardrobes and a charming Juliette balcony with far-reaching views over the garden and fields beyond.
The family bathroom is fitted with a contemporary white three-piece suite, comprising a panelled bath with shower over, pedestal wash hand basin, and close-coupled WC. The room is extensively tiled for a modern, easy-care finish.
Exterior:
The rear garden is predominantly laid to lawn with a paved patio area ideal for outdoor dining and relaxation. The garden enjoys a desirable south-west facing aspect and includes a timber storage shed.
To the front, a long private driveway offers ample off-street parking and leads to a single integral garage with power and lighting. Side access is also available.
Virtual Tour
Other Virtual Tours:
Key Features
- Extended Family Home
- Four Double Bedrooms
- Two Reception Rooms
- Quiet cul-de-sac Location
- Integral Garage And Long Private Drive
- No Onward Chain
- Sought After Village Location
- Early Viewing Recommended
Property Details
- Property type: House
- Price Per Sq Foot: £674
- Approx Sq Feet: 861 sqft
- Plot Sq Feet: 1,658 sqft
- Property Age Bracket: 1970 - 1990
- Council Tax Band: E
Floorplans
Parking Spaces
Garage
Capacity: N/A
Location
Properties you may like
By Youngs Residential


























