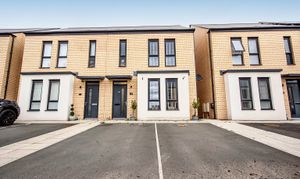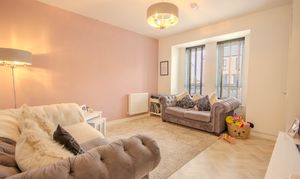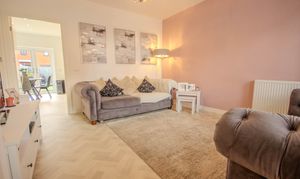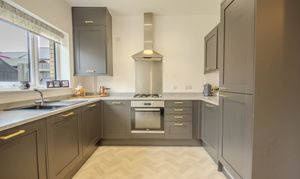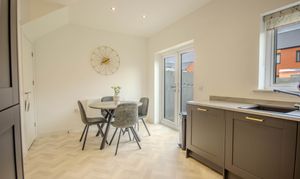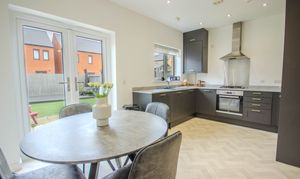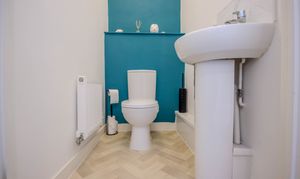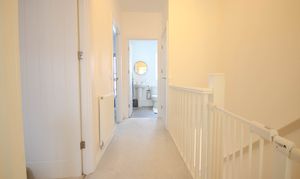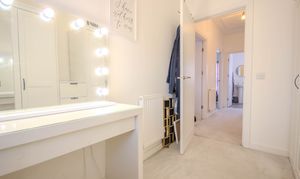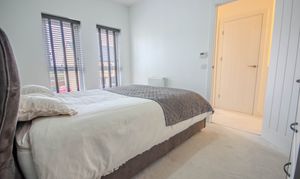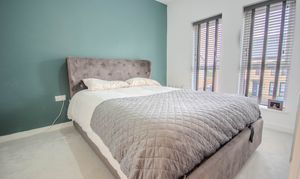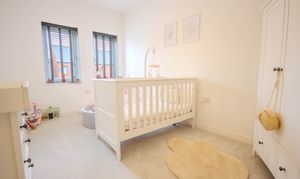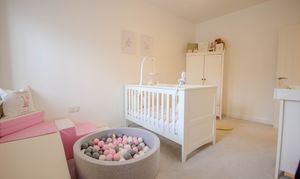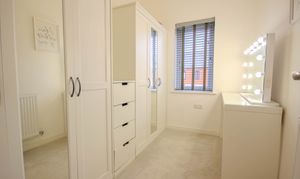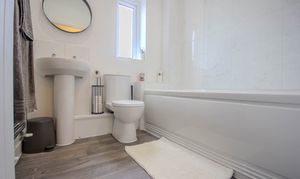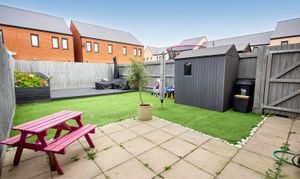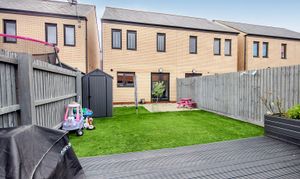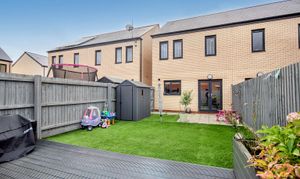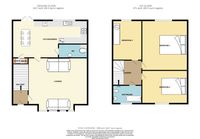3 Bedroom Semi Detached House, Riverbank Avenue, Newport, NP19
Riverbank Avenue, Newport, NP19

Isla-Alexander
First Floor, 36 Station Road, Cardiff
Description
Presenting an attractive modern semi-detached home situated within the Bank house development in St Julians, this home offers a desirable living space perfect for families and professionals alike.
Upon entering into the hallway, the door leads you into the lounge that offers a homely feel Moving through, the beautiful fitted kitchen diner awaits, complete with fitted appliances including fridge freezer and dishwasher and French doors leading out to the landscaped rear garden. There is also a utility cupboard which currently houses a washing machine and tumble dryer. The convenience of a ground floor WC adds a practical touch to the layout.
The accommodation comprises three bedrooms on the first floor, each providing comfortable living spaces conducive to relaxation. The modern family bathroom offers a sleek design, completing the upper level.
Outside, the property boasts off-road parking for two cars to the front, ensuring convenient parking provisions. The landscaped rear garden is a highlight, featuring artificial lawn and raised decking to create the perfect seating area, ideal for outdoor activities and al fresco dining.
Situated close to a wealth of amenities, residents will enjoy easy access to nearby shops and services. The property's proximity to the city centre offers the convenience of a short walking distance, while commuters will appreciate the short journey to M4 access for seamless travel connections.
Families will benefit from the property's location within walking distance to both primary and secondary schools, providing ease and convenience for school-aged children. Additionally, the area offers a pleasant residential setting with a sense of community.
In conclusion, this modern semi-detached home presents a blend of contemporary living spaces, convenient amenities, and accessibility, offering a comfortable and stylish lifestyle for its new owners. Contact us today to arrange a viewing and secure this wonderful property in St Julians.
Hallway 4.67 x 4.61
Lounge 14.61 x 12.49
Kitchen / Diner 15.66 x 13.66
Utility cupboard wm/Td
Ground floor WC 3.42 x 5.18
First floor landing 10.94 x 3.22
Bedroom one 13.76 x 8.88
Bedroom two 12.93 x 8.89
Bedroom three 9.28 x 6.62
Family bathroom 6.52 x 6.29
EPC Rating: B
Virtual Tour
Key Features
- ATTRACTIVE MODERN SEMI DETACHED HOME ON SOUGHT AFTER DEVELOPMENT IN ST JULIANS
- SPACIOUS LOUNGE WITH BAY WINDOW
- BEAUTUFUL FITTED KITCHEN DINER WITH FITTED APPLIACES AND FRENCH DOORS IN TO REAR GARDEN
- CONVENIENT GROUND FLOOR WC
- THREE BEDROOMS TO THE FIRST FLOOR
- MODERN FAMILY BATHROOM
- OFF ROAD PARKING FOR TWO CARS TO THE FRONT
- LANDSCAPED REAR GARDEN WITH ARTIFICIAL LAWN AND RAISED DECKING CREATING THE PERFECT SEATING AREA
- CLOSE TO AMENITIES AND WALKING DISTANCE IN TO CITY CENTRE AND SHORT JOURNEY TO M4 ACCESS FOR COMMUTERS
- WALKING DISTANCE TO BOTH PRIMARY AND SECONDARY SCHOOLS
Property Details
- Property type: House
- Price Per Sq Foot: £295
- Approx Sq Feet: 883 sqft
- Plot Sq Feet: 96,122 sqft
- Council Tax Band: C
Floorplans
Outside Spaces
Garden
Parking Spaces
Driveway
Capacity: 2
Location
This home is just a stone's throw away from many amenities located on Caerleon Road such as hairdressers, pharmacies and convenience stores and is walking distance to the city centre. It is also just a short walk away from the well-regarded Glan Usk Primary School, and provides easy access to the M4, perfect for commuting to either Cardiff or Bristol.
Properties you may like
By Isla-Alexander
