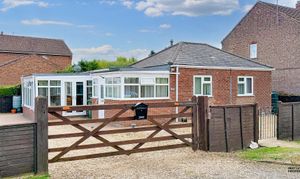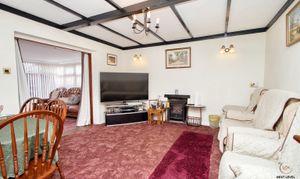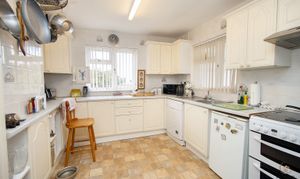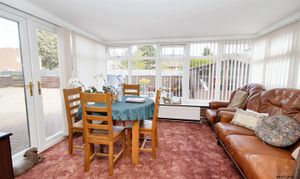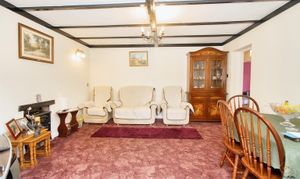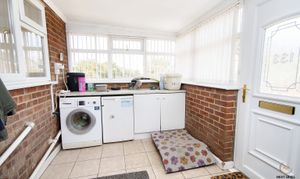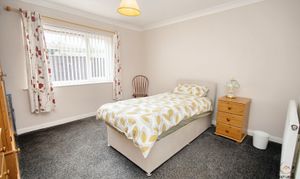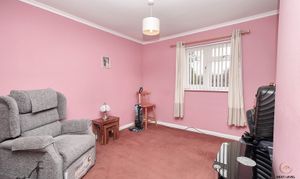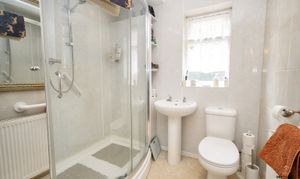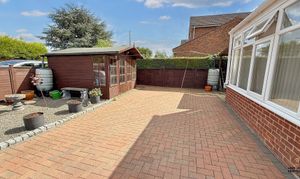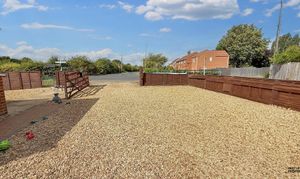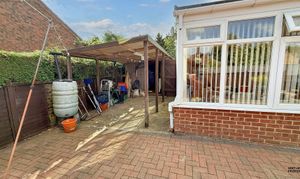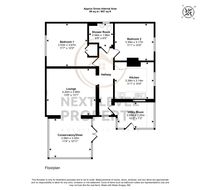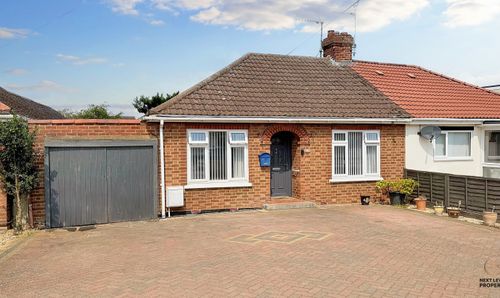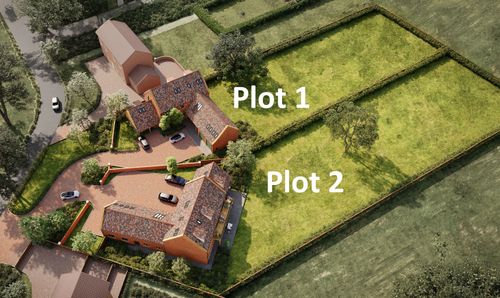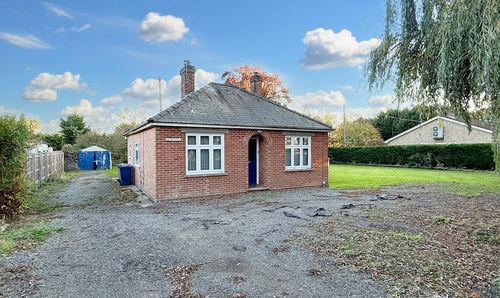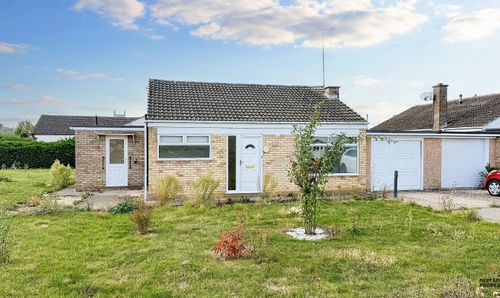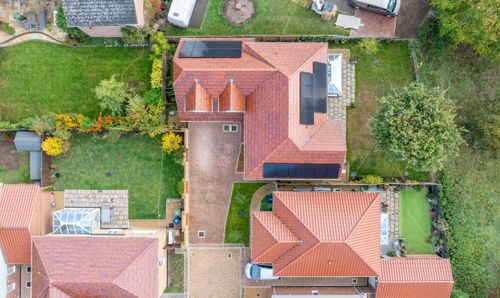2 Bedroom Detached Bungalow, Smeeth Road, Marshland St. James, PE14
Smeeth Road, Marshland St. James, PE14

Next Level Property
8 Juniper Close, Doddington
Description
Step inside and you’re greeted by a welcoming, homely feel. The bungalow offers two generously sized double bedrooms and a modern shower room, creating a comfortable space to unwind and recharge. The cosy lounge, with its character features, is perfect for relaxing evenings, while the light-filled conservatory/dining room provides a lovely spot for family meals or simply enjoying the garden views year-round.
The kitchen is well-equipped with plenty of storage, while a separate utility room adds everyday convenience. Outside, the low-maintenance corner plot means less time spent on upkeep and more time to enjoy, with plenty of off-road parking making life easy for both residents and guests. Central heating and double glazing ensure warmth and comfort in every season.
Set in the tranquil parish of Marshland St James, this home benefits from a village with a close-knit community and rural charm. The village lies about 11 miles south-west of King’s Lynn and just south-east of Wisbech.
With a population of around 1,200 people, Marshland St James offers a peaceful pace of life while still having essential amenities nearby.
For families, there is a primary and nursery school in the village, helping to make mornings easier and reducing travel.
The community is served by a village hall and a post office, adding to that welcoming, local feel.
Beautiful countryside surrounds Marshland St James — its marshlands, fens, and waterways give it both natural beauty and a sense of tranquillity. It’s ideal for those who enjoy birdwatching, nature walks or simply quiet living.
Add to that the excellent positioning between Wisbech, King’s Lynn, and Downham Market, and you get the best of both worlds: countryside serenity with access to shops, services, and leisure.
Adding further appeal, the bungalow comes with a summerhouse, carport, and timber shed — ideal for storage, hobbies, or simply enjoying the garden.
In short, this is a wonderful opportunity to secure a well-presented home in a peaceful village location. With its spacious interior, practical extras, and excellent connections, this charming bungalow truly balances serenity, character, and convenience.
EPC Rating: D
Key Features
- Detached bungalow in a village location
- Two double bedrooms and a shower room
- Lounge and a conservatory/dining room
- Kitchen and aseparate utility room
- Low maintenance corner plot with lots of off road parking
- Central heating and double glazing throughout
- Convenient location, positioned between Wisbech, Kings Lynn, and Downham Market
- Summerhouse, car port and timber garden shed included
Property Details
- Property type: Bungalow
- Property style: Detached
- Plot Sq Feet: 3,531 sqft
- Council Tax Band: TBD
Rooms
Utility Room
The entrance lobby doubles as a useful utility space, with a tiled floor that’s easy to keep clean, fitted cupboards for storage, and a worktop that’s perfect for everyday tasks. There’s room for your washing machine, coat hooks ready for jackets after a walk, and a door that leads you through to the hallway
View Utility Room PhotosHallway
The hallway forms the centre of the home, with doors leading off to each room and handy access to the loft above
Kitchen
The kitchen is fitted with a good range of cupboards and tall larder units, giving plenty of storage space, along with display shelving for a personal touch. A stainless steel sink is set into the worktop, with tiled splashbacks for easy upkeep. There’s room for both a washing machine and dishwasher, while uPVC windows to the front and side fill the room with natural light. The vinyl flooring is practical underfoot, making this a welcoming and functional heart of the home
View Kitchen PhotosLounge
The lounge is a cosy space with a feature fireplace ready for an electric fire, complemented by charming mock timber beams. A radiator keeps the room snug, while an open archway flows through to the conservatory/dining room, creating a lovely sense of space and light
View Lounge PhotosConservatory/Dining room
This versatile conservatory/dining room is surrounded by uPVC double-glazed windows set over a half-brick base, filling the space with natural light. French doors open straight out to the garden, while the insulated solid roof makes it a comfortable room to enjoy all year round, whether for family meals, entertaining, or simply relaxing
View Conservatory/Dining room PhotosBedroom 1
Bedroom One is a comfortable double room, warmed by a radiator and enjoying a uPVC double-glazed window to the rear, overlooking the rear of the property.
View Bedroom 1 PhotosBedroom 2
Bedroom Two is a spacious double, with a radiator and a uPVC double-glazed window to the front, making it a bright and welcoming room
View Bedroom 2 PhotosShower Room
The shower room is fitted with a generous double shower cubicle, along with a pedestal hand basin and close-coupled WC. A radiator provides warmth, while the walls combine tiling and wet board for a smart, practical finish. A uPVC double-glazed window to the side brings in natural light
View Shower Room PhotosFloorplans
Outside Spaces
Garden
The bungalow sits proudly on a corner plot, with a spacious gravelled frontage providing ample off-road parking, all accessed via a traditional five-bar timber gate. To the side, a block-paved garden area is home to a charming summerhouse — perfect for relaxing or hobbies — while at the rear you’ll find a practical carport and a timber garden shed, offering plenty of storage and versatility
View PhotosParking Spaces
Driveway
Capacity: 6
Location
Properties you may like
By Next Level Property
