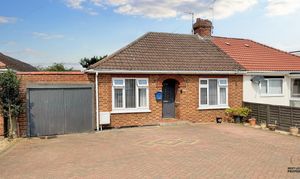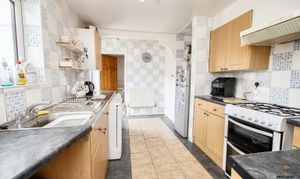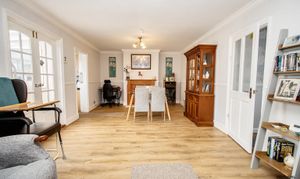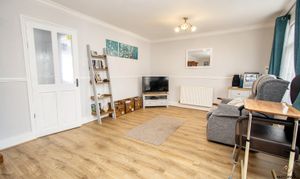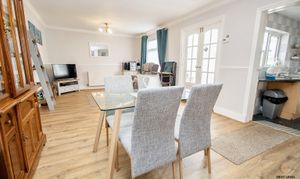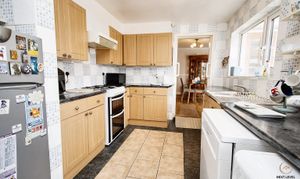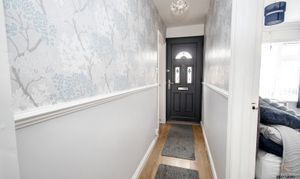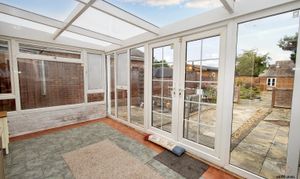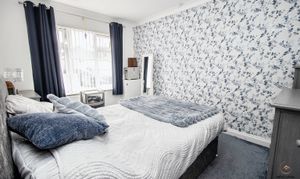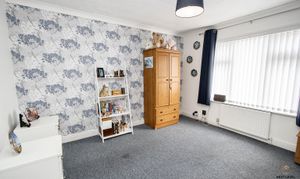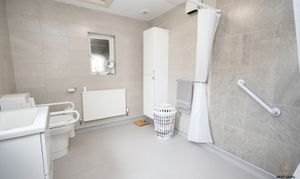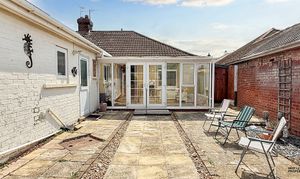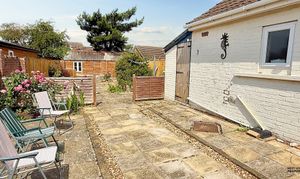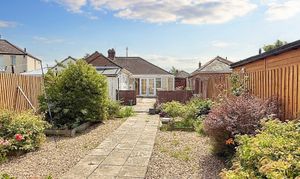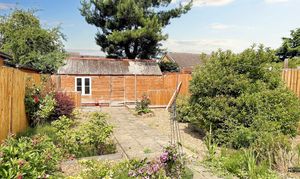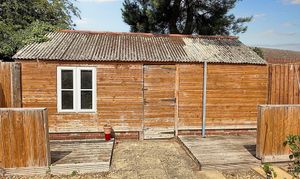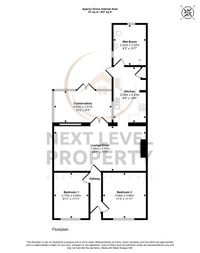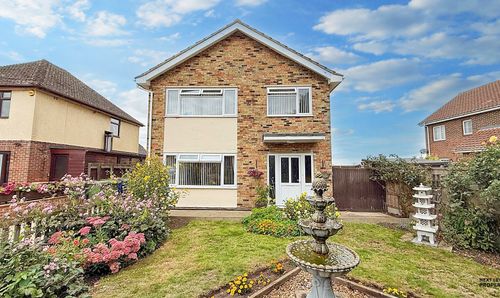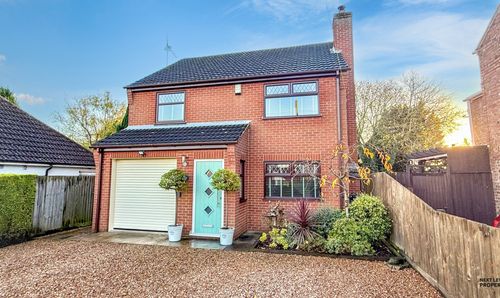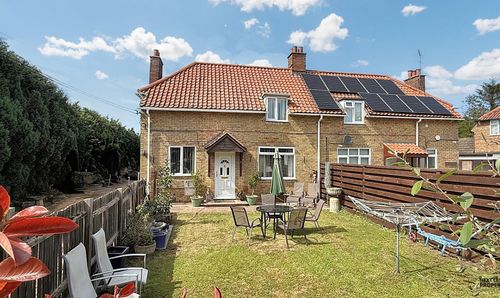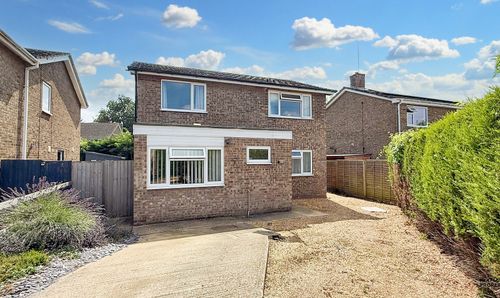2 Bedroom Semi Detached Bungalow, Norwood Road, March, PE15
Norwood Road, March, PE15

Next Level Property
8 Juniper Close, Doddington
Description
This semi-detached bungalow offers two comfortable double bedrooms, providing ample space for relaxation and rest. The heart of the home is the impressive 24ft lounge/diner, a versatile and luminous space that is perfect for entertaining guests or enjoying quiet evenings in.
The property features a uPVC conservatory that offers picturesque garden views, creating a serene retreat where you can unwind and enjoy the beauty of nature from the comfort of your own home.
The wet room is thoughtfully equipped with an accessible suite, providing convenience and ease of use for all residents. This modern amenity adds a touch of luxury to the property and enhances the overall living experience.
Step outside to discover the expansive garden, a serene oasis that offers a peaceful escape from the hustle and bustle of daily life. The garden also features a timber workshop, providing a versatile space for hobbies, projects, or storage.
For those in need of storage or parking space, this property includes a garage and off-road parking, ensuring that your vehicles are safely accommodated. The absence of an upward chain adds to the convenience of this property, allowing for a smooth and efficient sales process.
In summary, this 2 bedroom semi-detached bungalow presents a wonderful opportunity to embrace comfortable and convenient living in a desirable location. The combination of spacious interior living areas, a delightful conservatory, modern amenities, and a generous garden with additional workshop space make this property a truly special find.
Don't miss the chance to make this property your own and experience a lifestyle of comfort and relaxation. Contact us today to schedule a viewing and discover the endless possibilities that this charming bungalow has to offer.
EPC Rating: D
Key Features
- Semi detached bungalow
- Two double bedrooms
- 24ft lounge/diner
- UPVC conservatory with garden views
- Wet room with accessible suite
- Large garden with timber workshop
- Garage and off road parking
- No upward chain
Property Details
- Property type: Bungalow
- Property style: Semi Detached
- Plot Sq Feet: 4,306 sqft
- Council Tax Band: B
Rooms
Entrance Hall
With laminate flooring, access to the loft space, and doors leading to the bedrooms and lounge/diner.
View Entrance Hall PhotosBedroom 1
A double bedroom with a radiator and a uPVC double glazed window to the front.
View Bedroom 1 PhotosBedroom 2
A double bedroom with a radiator and a uPVC double glazed window to the front.
View Bedroom 2 PhotosLounge/Diner
Boasting wood-effect laminate flooring, this inviting space offers double doors to the conservatory, a door to the kitchen, and a charming feature fireplace with a fitted gas fire as its focal point.
View Lounge/Diner PhotosKitchen
The kitchen is well-equipped with a range of base and wall units, stylish tiled flooring, and a stainless steel single drainer sink. There’s plumbing for a washing machine, space for a cooker, and a window that brings in natural light from the side aspect. Additional features include a built-in storage cupboard, a door opening to the rear garden, and another leading directly into the Wet Room
View Kitchen PhotosConservatory
Constructed from uPVC and brick, this space features tiled flooring and double doors that open out to the rear garden—perfect for seamless indoor-outdoor living.
View Conservatory PhotosWet Room
The Wet Room includes a wall-mounted electric shower with a central floor drain, a Closomat wash-and-dry toilet, and a vanity wash hand basin. The walls are fully tiled and there is a tall storage unit.
View Wet Room PhotosFloorplans
Outside Spaces
Front Garden
The bungalow has a block paved frontage giving ample off road parking space and access to the garage. Through the garage, there is a personal door that leads to the rear garden.
View PhotosRear Garden
The rear garden has a combination of paved and gravelled areas. There are a variety of plants bushes and shrubs set to decorative borders. At the bottom of the garden, there is a large timber workshop/store which is included in the sale.
View PhotosParking Spaces
Garage
Capacity: 1
Driveway
Capacity: 3
Location
Properties you may like
By Next Level Property
