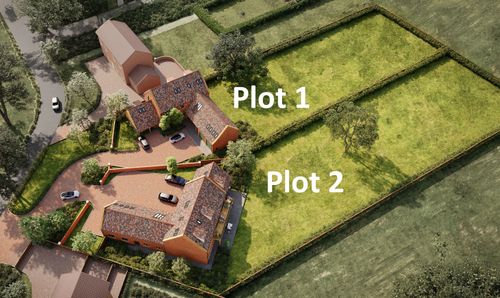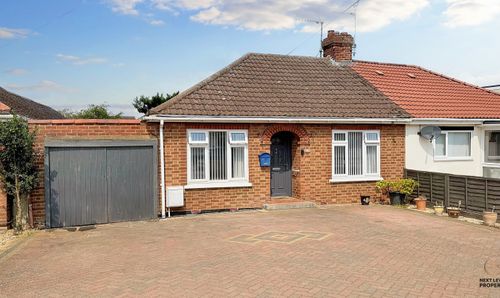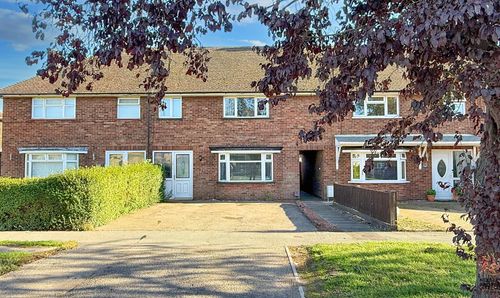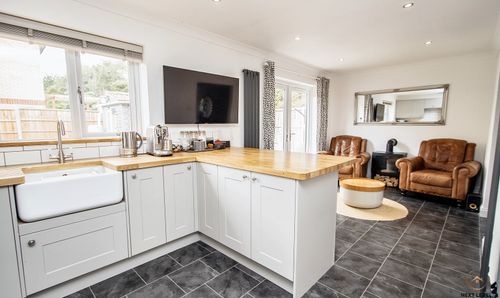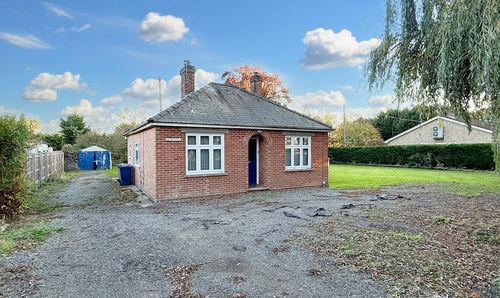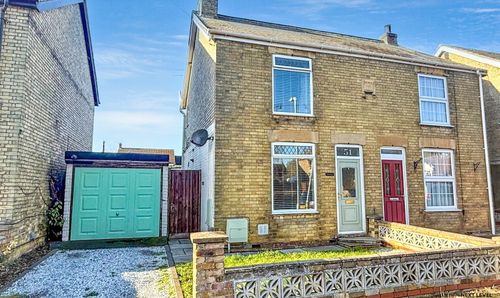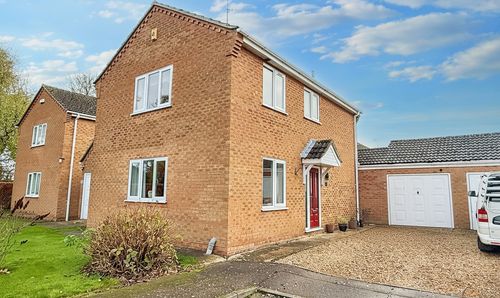2 Bedroom Detached Bungalow, Hockland Road, Tydd St. Giles, PE13
Hockland Road, Tydd St. Giles, PE13

Next Level Property
8 Juniper Close, Doddington
Description
Discover Tranquil Village Living at This Charming Detached Bungalow in Tydd St Giles
Nestled in the peaceful and picturesque village of Tydd St Giles, this delightful two-bedroom detached bungalow offers an inviting retreat that perfectly blends comfort, potential, and idyllic rural living.
Step inside and you'll find two generously sized double bedrooms, a bright and welcoming lounge, and a spacious kitchen/diner that’s perfect for family meals or entertaining friends. The layout is practical yet versatile, giving you the freedom to modernise and create a home that reflects your personal style.
Outside, the property boasts good-sized gardens to both the front and rear – ideal for enjoying morning coffee in the fresh countryside air, hosting summer barbecues, or simply relaxing in your own private green space. A garage and ample off-road parking add further convenience, ensuring plenty of room for vehicles and storage.
The bungalow benefits from oil central heating and uPVC double glazing, keeping you cosy and warm during the cooler months. Offered with no upward chain, it promises a straightforward move-in process for its next owner.
A Village Rich in Character and Leisure
Living in Tydd St Giles means becoming part of a charming community surrounded by scenic landscapes and traditional village life. The area is renowned for its beautiful countryside walks, friendly local atmosphere, and, notably, the nearby Tydd St Giles Golf & Country Club. This fantastic leisure destination offers not just an 18-hole golf course, but also leisure facilities, a fitness suite, indoor swimming pool, and a welcoming clubhouse – perfect for both keen golfers and those simply looking to unwind.
While the bungalow may require some modernisation, it presents an exciting opportunity to transform a solid, well-proportioned home into something truly special. Whether you’re searching for a peaceful retirement retreat, a first step onto the property ladder, or a project to put your own stamp on, this property offers the perfect canvas.
Embrace the charm of village life combined with the leisure and lifestyle benefits of Tydd St Giles Golf Course. Arrange your viewing today and imagine the possibilities this delightful bungalow could hold for you.
EPC Rating: E
Key Features
- Detached bungalow in village location
- Two double bedrooms, lounge and kitchen/diner
- Good sized gardens front and rear
- Garage and lots of off road parking
- Oil central heating and uPVC double glazing
- Walking distance to Tydd st Giles Golf Course
- No upward chain
- Modernisation required but huge potential
Property Details
- Property type: Bungalow
- Property style: Detached
- Price Per Sq Foot: £235
- Approx Sq Feet: 915 sqft
- Property Age Bracket: 1960 - 1970
- Council Tax Band: B
Rooms
Reception Hallway
The entrance hall has doors off to the lounge, kitchen, bedrooms and bathroom. There is also loft access and a radiator.
View Reception Hallway PhotosLounge
The bright and spacious lounge has a feature fireplace with an open fire, tiled hearth, and surround. There is a uPVC double glazed window to the front, and skirting heating.
View Lounge PhotosKitchen/diner
The kitchen/diner has a range of fitted units, a built-in oven, hob and cooker hood, an oil fired boiler and space for a fridge/freezer. There is an inset sink set to the work surface, a door leads to the side entrance porch, and a uPVC double glazed window overlooks the rear garden.
View Kitchen/diner PhotosBedroom 1
Bedroom 1 is a double bedroom that has a range of fitted wardrobes, a radiator and a uPVC double glazed window to the front.
View Bedroom 1 PhotosBedroom 2
Bedroom 2 is also a double bedroom, and also has a range of fitted wardrobes. There is a radiator and a uPVC double glazed window to the rear.
View Bedroom 2 PhotosBathroom
The bathroom has a coloured suite that includes a bath, wc and pedestal hand basin. The walls are fully tiled and there is a uPVC double glazed window to the side.
View Bathroom PhotosFloorplans
Outside Spaces
Front Garden
The bungalow is set back from the road, offering a sense of privacy and space. At the front, you’ll find a generous lawned garden, complemented by a substantial driveway that provides off-road parking for multiple vehicles, as well as space for a motorhome or caravan.
View PhotosRear Garden
The rear garden has an extensive lawn and is enclosed with a combination of fencing and hedging. There is a greenhouse included in the sale.
View PhotosParking Spaces
Garage
Capacity: 1
The garage has an up and over door power and lighting. A door leads to the rear as well. Adjacent to the garage there is an external wc, useful for when you are on the garden.
Location
Properties you may like
By Next Level Property





















