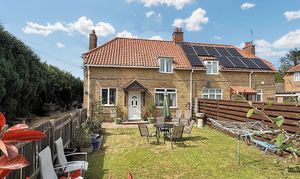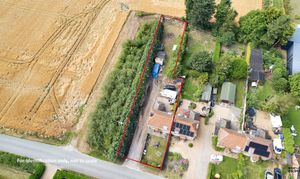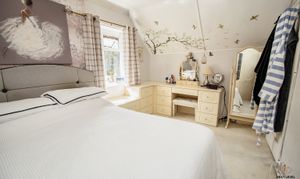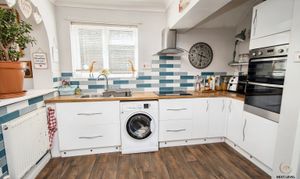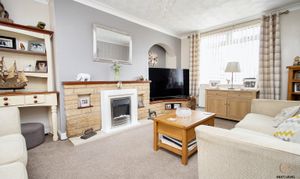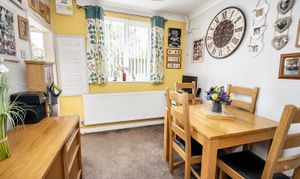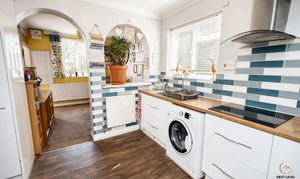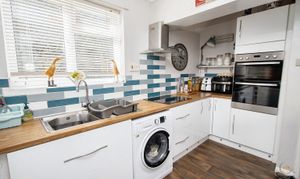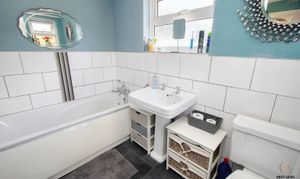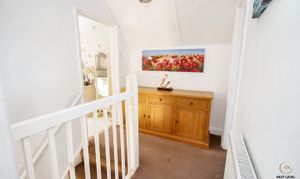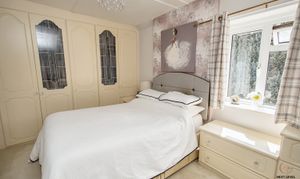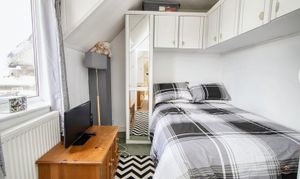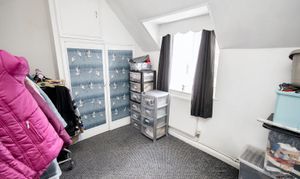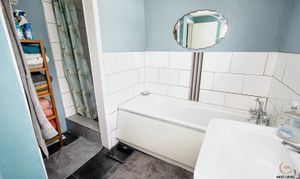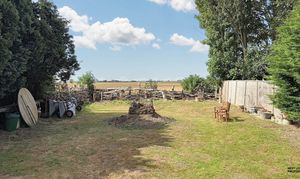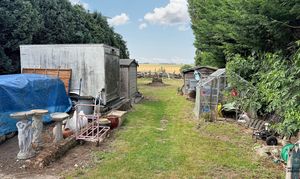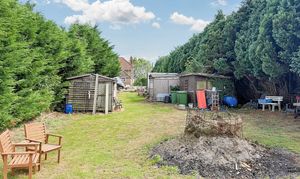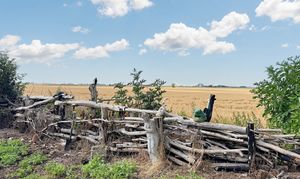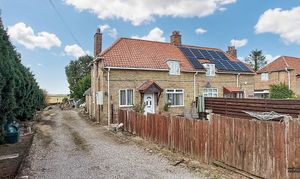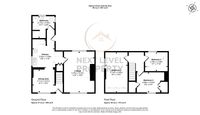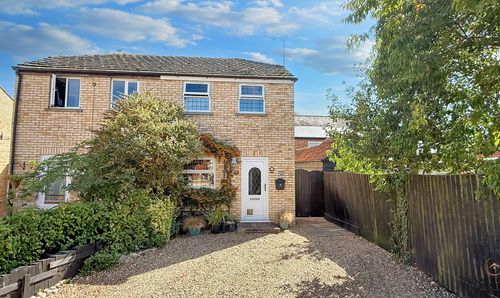3 Bedroom Semi Detached House, West Head Road, Stow Bridge, PE34
West Head Road, Stow Bridge, PE34

Next Level Property
8 Juniper Close, Doddington
Description
Welcome to this lovely three-bedroom semi-detached home, set on a generous quarter-acre plot in the peaceful riverside village of Stow Bridge, Norfolk.
If you’re dreaming of a slower pace of life but still want to be close to everything, this spot is perfect — tucked between the historic town of King’s Lynn and the market town of Downham Market, so you get countryside charm without feeling cut off.
Step inside and you’ll find a warm, welcoming lounge that’s ideal for cosy evenings in or catching up with friends. There’s a separate dining room too — perfect for family meals or entertaining — and a modern, well-equipped kitchen at the heart of the home, ready for everything from quick breakfasts to Sunday roasts.
One of the best things about this property has to be the fantastic garden. It’s big enough for kids to play, dogs to roam, or even to try your hand at a veggie patch — and there’s plenty of parking on the driveway, even for larger vehicles. Open fields at the back and side add to the feeling of space and rural tranquillity.
You’ll also enjoy practical features like oil central heating and uPVC double glazing, keeping the home cosy and energy efficient all year round. And with no upward chain, you can make your move as soon as you’re ready.
All in all, this home offers the best of both worlds: a peaceful village lifestyle beside the River Great Ouse, with easy access to shops, bus routes to local schools, and train links in nearby Downham Market and King’s Lynn.
Come and take a look — it might just be the perfect fresh start you’ve been waiting for!
EPC Rating: E
Key Features
- Three bedroom semi detached home
- Plot totals approx one quarter of an acre
- Rural village location
- Lounge, dining room and kitchen
- Large garden with lots of parking space and driveway for large vehicles
- Open fields to one side and rear
- Convenient location between Downham Market and Kings Lynn
- Oil central heating and uPVC double glazing
- No upward chain
Property Details
- Property type: House
- Property style: Semi Detached
- Plot Sq Feet: 11,464 sqft
- Property Age Bracket: Edwardian (1901 - 1910)
- Council Tax Band: A
Rooms
Entrance lobby
The lobby has a door to the front entrance, stairs to the first floor and a walkway through to the dining room.
Dining Room
The dining room has space to accommodate a table and chairs, a radiator and a uPVC double glazed window to the front. An archway leads into the kitchen.
View Dining Room PhotosKitchen
The modern, stylish white kitchen has a range of fitted units, including pan drawers, storage cupboards, and wall mounted units. There is a built in double oven, a ceramic hob with cooker hood over, space and plumbing for a washing machine and an inset stainless steel sink with mixer taps over. There are tiled splashbacks, a radiator and a uPVC double glazed window to the side. A folding door leads to an understair storage cupboard and a further door leads to the lounge.
View Kitchen PhotosLounge
The lounge has a feature fireplace with potential for an open fire if required. There is a matching brick built side display (ideal for a TV) and uPVC double glazed windows to the front and rear.
View Lounge PhotosRear Lobby
The rear lobby leads off the kitchen. There is an access door to the rear garden and a door to the ground floor bathroom.
Ground Floor Bathroom
The bathroom has a close coupled WC, a pedestal hand basin and a bath. There is also a separate shower cubicle. The walls are partly tiled and there is a uPVC double glazed window to the rear.
View Ground Floor Bathroom PhotosFirst Floor Landing
The landing has a radiator and doors off to all three bedrooms
View First Floor Landing PhotosBedroom 1
Bedroom 1 is a double bedroom with a range of fitted wardrobes and a radiator. There is a uPVC double glazed window to the side.
View Bedroom 1 PhotosBedroom 2
Bedroom 2 is a double bedroom with a range of wall mounted fitted bedroom storage and wardrobes. Thereis a radiator and a uPVC double glazed window to the rear.
View Bedroom 2 PhotosBedroom 3
Bedroom 3 is a large single room with built in wardrobes and a uPVC double glazed window to the front
View Bedroom 3 PhotosFloorplans
Outside Spaces
Front Garden
There is a lawned front garden enclosed with timber fencing and gated access. A substantial driveway leads to the side of the property and gives a vast amount of off road parking. The driveway continues into the rear garden.
View PhotosRear Garden
The large rear garden is mainly laid to lawn and has a selection of timber outbuildings. At the bottom of the garden, there are far reaching open field views.
View PhotosParking Spaces
Driveway
Capacity: N/A
Location
Properties you may like
By Next Level Property
