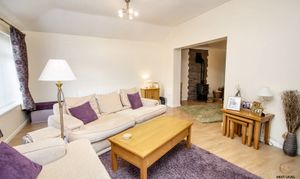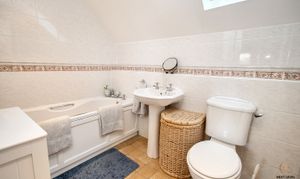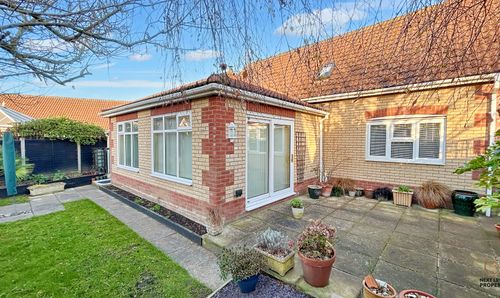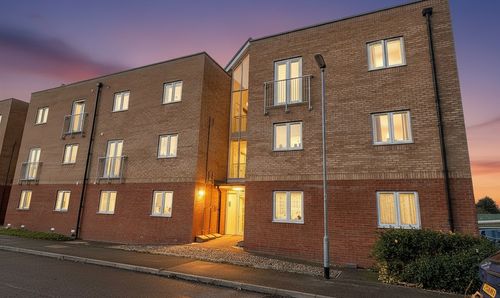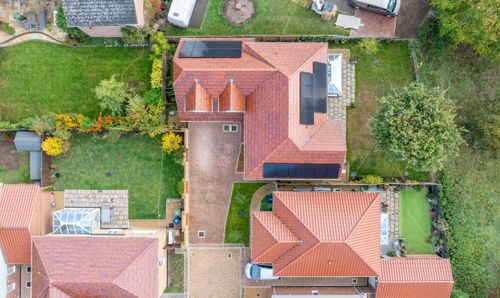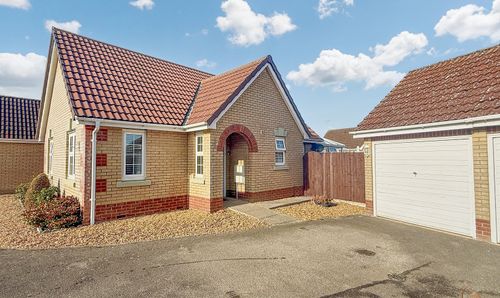3 Bedroom House, Bullfinch Way, Friday Bridge, PE14
Bullfinch Way, Friday Bridge, PE14

Next Level Property
8 Juniper Close, Doddington
Description
Elegantly situated in a sought-after village location, this property offers both convenience and tranquillity, with village amenities just a stone's throw away. The well-presented accommodation throughout ensures a move-in ready experience, with every detail meticulously curated to offer comfort and style.
The outdoor space of this property is equally as enticing, with a small front garden adorned with lush green lawn and vibrant shrubs that welcome you upon arrival. A tarmac driveway leads to the garage, offering ample off-road parking space for multiple vehicles. The covered side passage provides easy access to the rear garden, where a sprawling lawn and well-tended flower borders create a picturesque backdrop. A paved patio area is ideal for hosting summer barbeques, while the covered seating area, featuring elegant porcelain tiles, offers a serene escape for relaxation. Bordered by timber fencing, the rear garden provides a secure and private oasis, perfect for enjoying the tranquillity of the outdoors in the comfort of your own home.
EPC Rating: C
Virtual Tour
Other Virtual Tours:
Key Features
- Extended detached chalet style house
- Spacious and flexible living areas
- Three bedrooms including one on the ground floor
- Ground floor shower room and first floor bathroom
- Lovely kitchen/breakfast room with space for a table and chairs
- Popular village location, convenient for village amenities
- Well presented accommodation throughout, move-in ready.
- Enclosed manageable garden, covered seating area and patio
- All mains services, full double glazing and gas central heating
Property Details
- Property type: House
- Price Per Sq Foot: £435
- Approx Sq Feet: 689 sqft
- Plot Sq Feet: 3,143 sqft
- Property Age Bracket: 2000s
- Council Tax Band: C
Rooms
Entrance Hall
The entrance hall has a solid wood floor, a staircase to the first floor, and doors leading off to all ground floor rooms. There is also a storage cupboard and the boiler cupboard housing the gas fired boiler.
View Entrance Hall PhotosKitchen/Breakfast Room
A lovely kitchen with a fitted range of cream base, drawer and wall mounted units. There is a fitted double oven, a gas hob, a cooker hood, space for a washing machine and a butchers block style work surface with inset sink. The breakfast area has space for a table and chairs, space for an american style fridge freezer and a door to the side. There are two uPVC double glazed windows to the front that have fitted shutters.
View Kitchen/Breakfast Room PhotosCovered side passage/utility area
There is a covered side passage with spaces for appliances and doors to the front and rear. There is also a door into the garage.
Shower Room
The luxury shower room has a hand basin set to a vanity unit, a low level wc, and a shower cubicle with a mains shower. The walls are fully tiled, there is a heated towel rail, and there is a uPVC double glazed window to the front with fitted shutters.
View Shower Room PhotosBedroom 3/Dining Room
This useful multi purpose room is currently used as a dining room, but could be used as a ground floor bedroom, office, or sitting room as required. There is plenty of space to accommodate furniture and a uPVC double glazed window to the rear.
View Bedroom 3/Dining Room PhotosLounge Area 1
This is the original lounge and it has a fitted wood burner, plus an archway through to the extended living space. there is space for living room furniture and there are wall mounted lights.
View Lounge Area 1 PhotosLounge Area 2
This room was added to give extra living space and is perfect for entertaining. There are two windows and a set of French doors that open into the garden.
View Lounge Area 2 PhotosFirst Floor Landing
The landing has a useful airing cupboard and a velux window to the rear. Doors lead off to the bedrooms and bathroom.
View First Floor Landing PhotosBedroom 1
A large double bedroom with a range of built-in wardrobes and a uPVC double glazed dormer window to the front with fitted shutters.
View Bedroom 1 PhotosBedroom 2
A Double bedroom with a range of built-in wardrobes and a uPVC double glazed dormer window to the front.
View Bedroom 2 PhotosBathroom
The bathroom has a low level wc, a pedestal hand basin, and a bath. There are half tiled walls and a velux window to the front.
View Bathroom PhotosFloorplans
Outside Spaces
Front Garden
There is a small front garden set with lawn and shrubs. A tarmac driveway leads to the garage and gives off road parking space. the covered side passage gives access to the rear garden.
View PhotosRear Garden
The rear garden is mainly laid to lawn and has flower borders, set with a variety of flowers and shrubs. There is a paved patio area, a covered seating area with porcelain tiles, a log store and timber fenced boundaries.
View PhotosParking Spaces
Garage
Capacity: 1
Driveway
Capacity: 1
Location
Properties you may like
By Next Level Property








