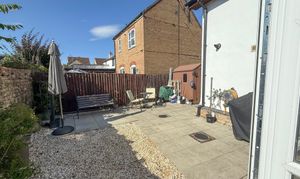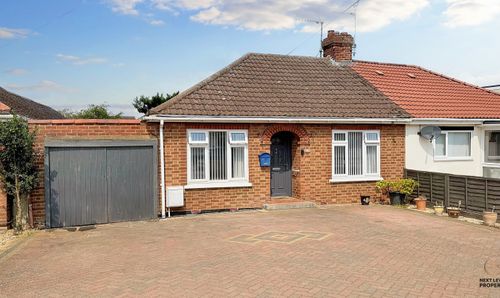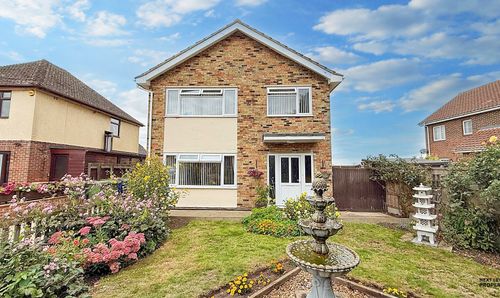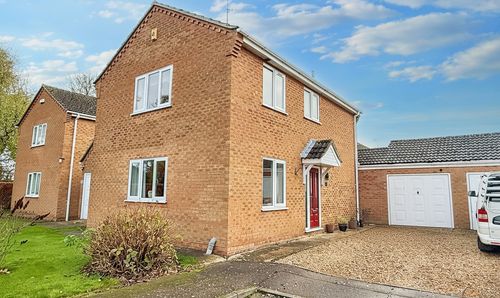2 Bedroom Detached House, Ingles Lane, Doddington, PE15
Ingles Lane, Doddington, PE15

Next Level Property
8 Juniper Close, Doddington
Description
A delightful blend of character, comfort, and village life in Doddington, Cambs
Tucked away in the heart of the sought-after village of Doddington, Cambridgeshire, this charming detached modern character home offers an inviting retreat that perfectly balances style, practicality and the warmth of village living. With its attractive traditional design infused with modern touches, this two-bedroom property stands out as a rare find.
From the moment you arrive, the home's appealing façade and welcoming atmosphere set the tone. Step inside and discover generously sized living spaces thoughtfully designed for both relaxation and entertaining. The spacious lounge is the heart of the home, perfect for cosy evenings or gatherings with family and friends. A bright uPVC conservatory extends the living area, creating a seamless connection to the outdoors and providing the ideal spot to enjoy garden views all year round.
Upstairs, you’ll find two well-proportioned double bedrooms. The main bedroom offers a serene escape, bathed in natural light and finished in calming tones to encourage restful nights. The second bedroom is equally versatile — perfect for guests, children, or as a dedicated home office.
Modern comforts abound, including a stylish bathroom with contemporary fittings and the added convenience of a ground floor WC. The property also benefits from gas fired underfloor heating in the living areas, ensuring a cosy ambience while being energy efficient.
Outside, an enclosed garden offers privacy and the potential to create your own outdoor haven — whether you dream of vibrant flower beds, a vegetable patch, or simply a peaceful space to enjoy alfresco dining. Off-road parking adds further practicality for residents and visitors alike.
Beyond the home itself, the location truly shines. Doddington is a vibrant, friendly village nestled in the heart of the Fens, renowned for its strong community spirit. Residents enjoy a range of local amenities within walking distance, including shops, a welcoming pub, a doctors’ surgery, primary school, village hall and sports facilities. Surrounded by scenic countryside, it offers the tranquillity of rural living while remaining conveniently placed for commuting to nearby towns such as March, Chatteris and Ely, with Cambridge also accessible for work or leisure.
Whether you are a first time buyer, a home mover or a downsizer, this charming two-bedroom detached home beautifully combines modern living with traditional character in a thriving Cambridgeshire village setting. It’s an ideal choice for anyone seeking a peaceful yet connected lifestyle.
Book your viewing today and experience for yourself what makes this property — and the wonderful village of Doddington — so special.
EPC Rating: C
Key Features
- Detached modern character home
- Two double bedrooms
- Large lounge and a uPVC conservatory
- Gas fired underfloor heating in living areas
- Modern bathroom and a useful ground floor wc
- Located in a pleasant central village location
- Walking distance to school, shops, pub, doctors etc
- Off road parking
- Secure enclosed garden
Property Details
- Property type: House
- Property style: Detached
- Plot Sq Feet: 1,345 sqft
- Property Age Bracket: 2000s
- Council Tax Band: B
Rooms
Entrance hallway
Staircase to the first floor, doors off to the lounge and kitchen
Lounge
The spacious lounge has a tiled floor, window to the front, and french doors that open into the conservatory.
View Lounge PhotosuPVC Conservatory
The conservatory is of uPVC construction with garden views and a tinted roof. The is a wood effect laminate floor and french doors that open into the rear garden.
View uPVC Conservatory PhotosKitchen
The kitchen has a range of high gloss grey units that include wall mounted storage, base units, and large pan drawers. There is a built in oven, hob and cooker hood, space and plumbing for a washing machine and dishwasher and an inset sink with mixer tap over. There is a tiled floor, a uPVC double glazed window to the rear and a door to the ground floor cloakroom. A composite stable door also opens to the side and gives access to the rear garden.
View Kitchen PhotosWC
The WC has a tiled floor, pedestal hand basin and close coupled wc.
First Floor Landing
The landing has a door to an airing cupboard and further doors to the bedrooms and bathroom.
View First Floor Landing PhotosBedroom 1
Bedroom 1 (at the rear) is a large double bedroom with exposed wood floor, a radiator and a uPVC double glazed window to the rear.
View Bedroom 1 PhotosBedroom 2
Bedroom 2 (at the front) is a double bedroom with an exposed wood floor, a radiator and a uPVC double glazed window to the front
View Bedroom 2 PhotosBathroom
The bathroom has a bath with glass screen and shower over plus a hand basin and wc set to a vanity storage unit. The walls are tiled, there is a wood effect laminate floor, a heated towel rail and a uPVC double glazed window to the side.
View Bathroom PhotosFloorplans
Outside Spaces
Rear Garden
The rear garden has a paved patio, gravelled area and a useful garden shed. A brick boundary wall adds character to the garden and encloses it making it secure and safe.
View PhotosParking Spaces
Driveway
Capacity: N/A
Location
Properties you may like
By Next Level Property
































