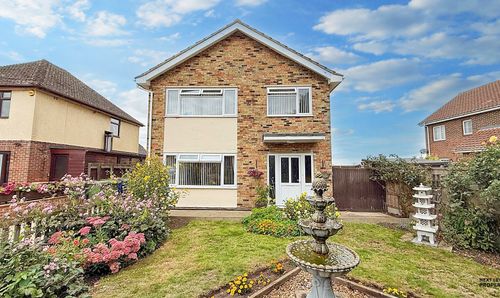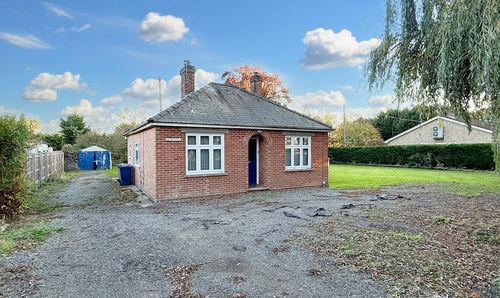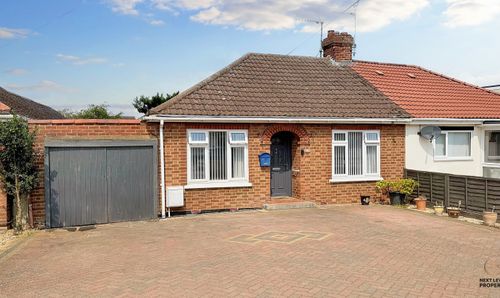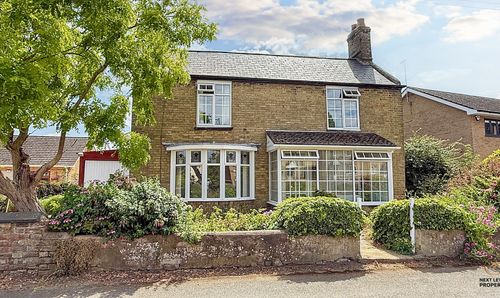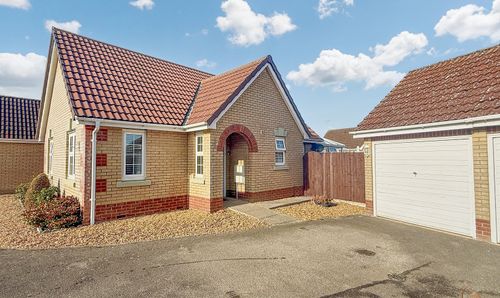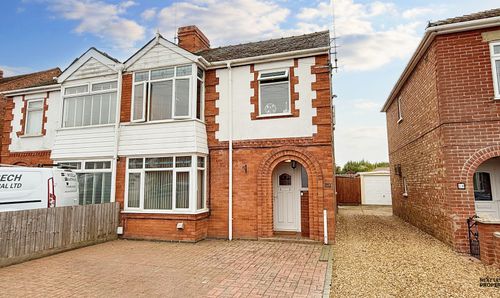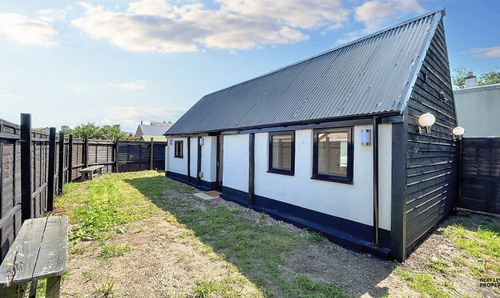4 Bedroom Detached House, Cambridge Row, Benwick, PE15
Cambridge Row, Benwick, PE15

Next Level Property
8 Juniper Close, Doddington
Description
The property is highly energy efficient, with Air Source Heating and Solar Panels giving it an A-rated status – a real benefit for running costs. Inside, there are several reception rooms to enjoy: a cosy lounge for relaxing, a sitting room for everyday use, and a dining area that opens straight onto the garden.
At the heart of the home is the spacious kitchen/breakfast room. With plenty of cupboard space, room for appliances, and a charming log burner, it’s the perfect place for family meals and casual get-togethers.
Upstairs, there are four well-sized bedrooms, offering flexibility for family, guests, or even a home office. The layout makes it easy to create a calm and comfortable space for everyone.
Outside, this home really shines. A fully fitted outdoor bar – with seating, optics, lighting, and space for a TV – creates the perfect setting for entertaining or simply enjoying a quiet evening. There’s also a separate social area with power, lighting, and a useful store room, making it a great multi-purpose space for hobbies, gatherings, or even a home gym.
Set on a generous plot, the property provides lots of off-road parking and gardens to both the front and rear, offering plenty of space for children to play, family activities, or simply relaxing outdoors.
This is a wonderful opportunity to own a home that combines comfort, efficiency, and unique features, all in a peaceful village setting. Book your viewing today and see everything this property has to offer.
EPC Rating: A
Key Features
- Extended Family Sized Home - in a village cul-de-sac location
- Air Source Heating & Solar Panels - A Rated Energy efficiency
- Multiple Reception Rooms - including a lounge, family room, and dining area with garden access.
- Spacious Kitchen/Breakfast Room - with log burner, ample storage, and space for a range of appliances
- Four Well-Proportioned Bedrooms - offering versatility for family, guests, or home working
- Fully Functional Outdoor Bar - complete with seating, optics, lighting, and TV area – perfect for entertaining
- Dedicated Social/Leisure Area - with power, lighting, storage, and multi-purpose use
- Situated On A Large Plot - lots of off road parking, space for multiple vehicles, and large gardens front and rear
Property Details
- Property type: House
- Property style: Detached
- Price Per Sq Foot: £168
- Approx Sq Feet: 2,077 sqft
- Plot Sq Feet: 7,180 sqft
- Council Tax Band: D
Rooms
Entrance Hallway
A bright and inviting entrance hall featuring stylish laminate flooring, a useful under-stairs storage cupboard, and a double radiator. The staircase gracefully rises to the first floor, setting the tone for the home beyond
View Entrance Hallway PhotosLounge
A beautifully light and spacious reception room, enhanced by double glazed windows to the front and side, stylish laminate flooring, and a double radiator. Elegant double doors open through to the next living space, creating a wonderful flow throughout the home
View Lounge PhotosSitting Room
A versatile sitting room with a side-facing double glazed window, stylish laminate flooring, and a double radiator. An open-plan archway seamlessly connects this space to the dining area, creating a natural hub for everyday living
View Sitting Room PhotosDining Area
Designed for both everyday living and entertaining, the dining area features laminate flooring, a double radiator, and elegant double doors opening onto the garden. A wonderful space for family meals, gatherings with friends, or relaxed summer dining with a view of the outdoors
View Dining Area PhotosKitchen/Breakfast Room
A spacious and welcoming kitchen/breakfast room, fitted with a matching range of base and eye-level units with worktop space over, complete with a composite sink and mixer tap. Well-equipped for modern living, the kitchen offers plumbing for a washing machine and dishwasher, space for a fridge/freezer, tumble dryer, and a range cooker with extractor hood above. A rear-facing double glazed window provides natural light, while a charming log burner adds character and warmth. Additional features include a useful storage cupboard, double radiator, and practical tiled flooring. With ample room for a breakfast table, this inviting space is ideal for family meals, casual dining, or entertaining friends
View Kitchen/Breakfast Room PhotosInner Lobby and WC
A practical lobby area with a side-facing double glazed window, tiled flooring, and access to a useful cupboard housing the hot water tank. Conveniently located, the cloakroom is fitted with a modern two-piece suite comprising a wash hand basin and WC. Finished with part-tiled walls, tiled flooring, and a side-facing double glazed window, this is a stylish and practical addition to the home
View Inner Lobby and WC PhotosFirst Floor Landing
A light and airy landing with a side-facing double glazed window, built-in storage cupboard, and double radiator. This central space provides access to the first-floor rooms and adds to the home’s sense of openness
Bedroom 1
A generously sized double bedroom with a rear-facing double glazed window, built-in wardrobes with double doors, and stylish laminate flooring. The space is well presented and offers ample storage, making it a calm and practical retreat at the end of the day
View Bedroom 1 PhotosBedroom 2
A bright and well-proportioned double bedroom, featuring a front-facing double glazed window, double radiator, and modern laminate flooring. An ideal space for use as a comfortable bedroom, stylish guest room, or even a home office
View Bedroom 2 PhotosBedroom 3
A light and practical third bedroom with a side-facing double glazed window, double radiator, and laminate flooring. Perfect as a child’s bedroom, guest room, hobby space, or a dedicated home office
View Bedroom 3 PhotosBedroom 4
A generously sized fourth bedroom with a front-facing double glazed window, double radiator, and laminate flooring. This versatile space could serve as a cosy bedroom, nursery, guest room, or an ideal home office
View Bedroom 4 PhotosFamily Bathroom
A well-appointed family bathroom fitted with a modern four-piece suite comprising a bath, wash hand basin, separate shower area, and WC. Finished with tiled surrounds, a rear-facing double glazed window, and practical non-slip flooring, this spacious room combines style with everyday convenience
View Family Bathroom PhotosOutdoor Bar
A fantastic addition to the home, this fully functional outdoor bar is perfect for entertaining. Complete with a fitted seating bar, serving area, and installed optics, it’s designed for year-round enjoyment. Connected with power and lighting and featuring a designated TV area, plus windows to the front, rear, and side, the space is light and versatile. Double entrance doors open the bar out beautifully, creating the ultimate social hub for gatherings with family and friends
View Outdoor Bar PhotosWood Cabin
A versatile outdoor social space, fully connected with power and lighting, featuring two front-facing windows and double doors for a bright and inviting feel. An internal door leads to a useful store room at the rear, also fitted with power and lighting, making this an ideal setting for gatherings, hobbies, or even a home gym
View Wood Cabin PhotosFloorplans
Outside Spaces
Garden
The property benefits from ample parking to the front and side, providing plenty of space for multiple vehicles. The front garden is laid to lawn with a variety of shrubs and flowers adding colour and character. A side gate leads through to the generous rear garden, which is mainly laid to lawn and complemented by decking and patio areas – perfect for outdoor dining or relaxing. The garden is further enhanced with well-established shrubs, plants, and even fruit trees, making it a lovely space for both families and keen gardeners
View PhotosParking Spaces
Location
Properties you may like
By Next Level Property


















































