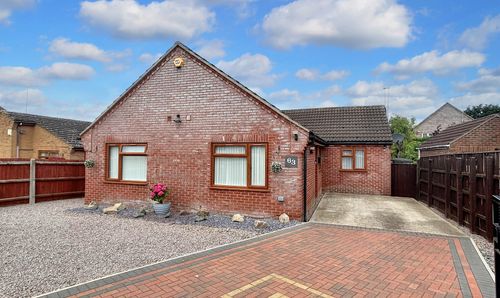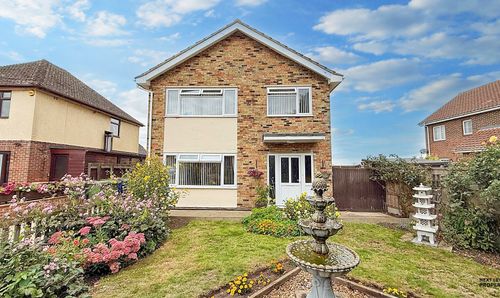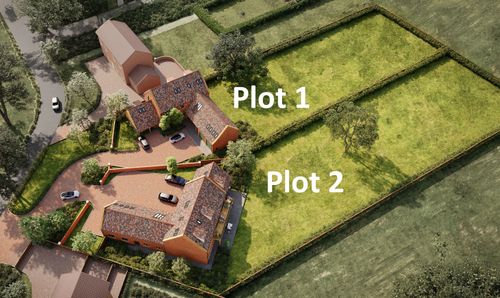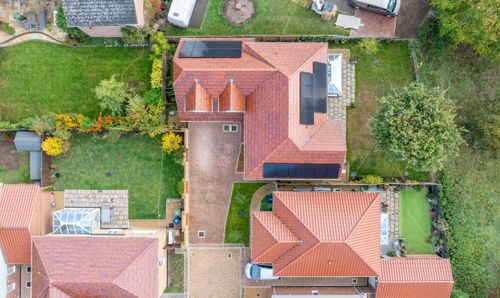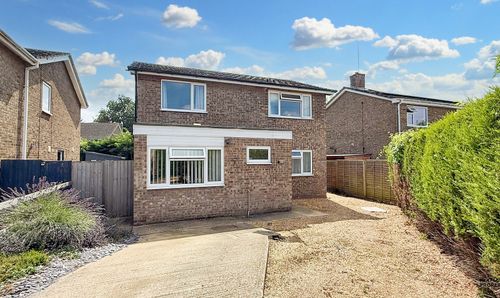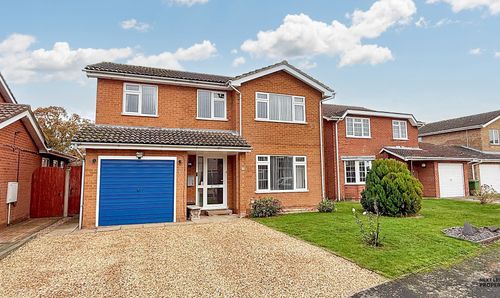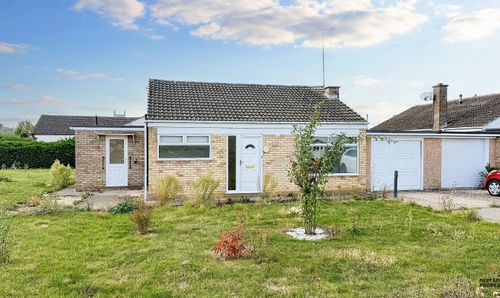1 Bedroom Detached Barn Conversion, Dexter Close, Doddington, PE15
Dexter Close, Doddington, PE15

Next Level Property
8 Juniper Close, Doddington
Description
Prepare to fall head over heels for this charming 1-bedroom Grade II listed barn conversion that's bursting with character and finished in 2024 - it's practically brand spanking new! Located in a popular village, this beauty is just waiting to become your next holiday hideaway, the perfect airbnb investment, or perhaps your own private retreat. Step inside and be wowed by the open plan kitchen/living area, ideal for whipping up a feast or lounging in style. With all the accommodation conveniently on ground floor level, you won't have to worry about any pesky stairs interrupting your flow. Plus, did we mention the brand new fittings that will make you feel like royalty in your own little castle?
When it comes to parking, we've got you covered with not just one, but two off-road spaces - because we know your cherished vehicles need a place to call home too. And let's not forget about the private, fully enclosed garden that's just waiting for your green-fingered touch to bring it to life. Get creative with the landscaping and make it your own personal Eden - imagine the BBQs, the cocktails, the lazy summer afternoons spent basking in the sun! This is more than just a property; it's a canvas for your dreams to come alive. So, what are you waiting for? Picture yourself in this little piece of paradise, and make it yours before someone else beats you to it!
Auctioneer Comments: This property is for sale by Modern Method of Auction allowing the buyer and seller to complete within a 56 Day Reservation Period. Interested parties’ personal data will be shared with the Auctioneer (iamsold Ltd). If considering a mortgage, inspect and consider the property carefully with your lender before bidding. A Buyer Information Pack is provided. The buyer is responsible for the Pack fee. For the most recent information on the Buyer Information Pack fee, please contact the iamsold team. The buyer signs a Reservation Agreement and makes payment of a Non Refundable Reservation Fee of 4.5% of the purchase price including VAT, subject to a minimum of £6,600 inc. VAT. This Fee is paid to reserve the property to the buyer during the Reservation Period and is paid in addition to the purchase price. The Fee is considered within calculations for stamp duty. Services may be recommended by the Agent/Auctioneer in which they will receive payment from the service provider if the service is taken. Payment varies but will be no more than £960 inc. VAT. These services are optional
Key Features
- Character Grade II listed barn conversion completed 2024
- Ideal as a holiday home, airbnb, or private home
- Subject To Reserve Price
- Off road parking for two vehicles
- Sold By Modern Auction (T&C's Apply)
- Private, fully enclosed garden
- Buyer Fees Apply
- Cash Buyers Only
- Modern Method Of Auction
Property Details
- Property type: Barn Conversion
- Property style: Detached
- Plot Sq Feet: 5,813 sqft
- Property Age Bracket: New Build
- Council Tax Band: A
Rooms
Kitchen/Living area
The spacious open plan kitchen/living area has space for lounge furniture, fitted storage cupboards and a newly fitted kitchen with a built-in oven, hob and cooker hood. There are fitted base units, space and plumbing for a washing machine, a fitted breakfast bar, a work surface with fitted sink and space for a fridge/freezer. The room has wood effect laminate flooring throughout, uPVC double glazed windows to the front and rear and a door to the rear entrance. Further doors lead to the shower room and bedroom.
View Kitchen/Living area PhotosShower Room
The shower room has a fitted sink, low level wc and a shower cubicle with mains shower.
Bedroom
The double bedroom has uPVC two double glazed windows to the rear, one to the front and a wall mounted electric heater.
View Bedroom PhotosFloorplans
Outside Spaces
Front Garden
To the front of the property is a gravelled area designed for off road parking for two vehicles. A timber gate leads to the rear garden.
View PhotosRear Garden
The rear garden is fully enclosed and requires landscaping to your own requirements.
View PhotosParking Spaces
Off street
Capacity: 2
There is off road parking space at the front of the property for two vehicles.
Location
Properties you may like
By Next Level Property


















