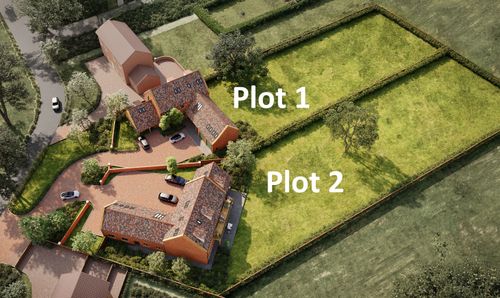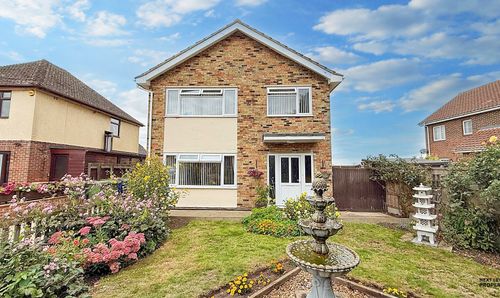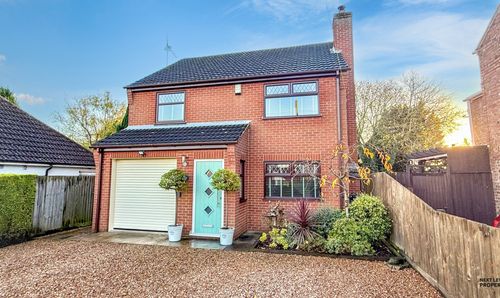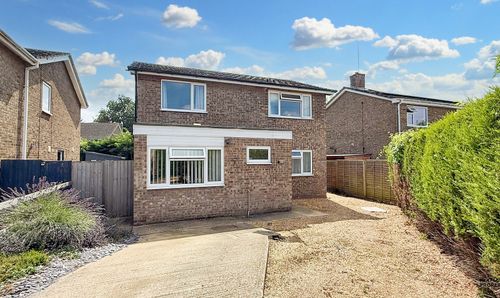3 Bedroom Detached Bungalow, Front Road, Murrow, PE13
Front Road, Murrow, PE13

Next Level Property
8 Juniper Close, Doddington
Description
Parking concerns will be a thing of the past, thanks to the abundance of gated off road parking available. You won't have to worry about finding a spot ever again. And when it comes to outdoor enjoyment, the private enclosed rear garden is an absolute delight. Expertly presented and well-maintained, it offers a peaceful retreat for you to unwind or entertain friends and family. To fully appreciate the unique charm and warmth this property exudes, it's an absolute must to arrange an internal viewing. Don't miss out on this opportunity of a lifetime!
The front garden sets the stage for this delightful property, featuring a low brick retaining wall that adds a touch of character. As you make your way through the wide wrought iron gate, a block paved driveway welcomes you, providing parking space for numerous vehicles. No more endless circling the block in search of parking! The remaining garden area is thoughtfully designed, adorned with granite chippings that not only look stylish but also require minimal upkeep, leaving you with more free time to enjoy the things that truly matter.
Step into the rear garden and discover a haven of tranquillity. A raised deck with artificial grass serves as the perfect spot for outdoor dining or simply soaking up the sun, while the lush lawn and flower borders add a touch of natural beauty. Need some space for projects or extra storage? Look no further than the timber workshop/shed, a fantastic addition that comes with the property. Whether you're a gardening enthusiast or simply enjoy spending time outdoors, this garden offers endless possibilities.
In conclusion, this property checks all the boxes when it comes to comfortable living. With its modern design, well-presented interior, and ample outdoor space, it provides the ideal foundation for creating lasting memories. Don't let this dream bungalow slip through your fingers. Arrange a viewing now and prepare to fall head over heels for your future home.
EPC Rating: C
Key Features
- MODERN DETACHED BUNGALOW
- THREE BEDROOMS, EN-SUITE TO BEDROOM 1
- 22FT EXTENDED LOUNGE/DINER
- LOTS OF GATED OFF ROAD PARKING
- PRIVATE ENCLOSED REAR GARDEN
- WELL PRESENTED THROUGHOUT
- INTERNAL VIEWING ESSENTIAL TO APPRECIATE
Property Details
- Property type: Bungalow
- Property style: Detached
- Plot Sq Feet: 4,284 sqft
- Property Age Bracket: 1990s
- Council Tax Band: B
Rooms
Lounge
6.96m x 4.83m
A large, spacious lounge/diner with plenty of space for living room furniture and a table and chairs. There is a feature working wood burner, a uPVC double glazed window to the front and rear and uPVC double glazed french doors that open into the rear garden.
View Lounge PhotosKitchen
3.35m x 2.84m
A modern grey high gloss fitted kitchen with a built in oven, hob, cooker hood and fridge There are tiled splashbacks, a tiled floor and a uPVC double glazed window to the side. A door leads into the utility room.
View Kitchen PhotosUtility Room
2.87m x 1.78m
A useful and practical utility room that has space for a washing machine, tumble dryer and other appliances. The oil fired boiler is in the utility and there is a uPVC double glazed window and door to the rear.
View Utility Room PhotosBedroom 1
4.06m x 2.74m
A large double bedroom with built in wardrobe and a uPVC double glazed window to the front. Door to the en-suite shower room.
View Bedroom 1 PhotosEn-suite shower room
A useful and well equipped en-suite with hand basin set to vanity unit, WC and shower cubicle. Fully tiled and with a uPVC double glazed window to the side.
View En-suite shower room PhotosBedroom 2
2.77m x 2.79m
A double bedroom with built in wardrobe and a uPVC double glazed window to the front.
View Bedroom 2 PhotosBedroom 3
2.67m x 2.21m
A small double bedroom with built in wardrobe and uPVC double glazed window to the side.
View Bedroom 3 PhotosFamily bathroom
2.84m x 1.75m
A well equipped and functional bathroom with a hand basin set to a vanity unit, WC, bath and shower cubicle. Fully tiled walls and a uPVC double glazed window to the side.
View Family bathroom PhotosFloorplans
Outside Spaces
Front Garden
The front garden is set behind a low brick retaining wall and a wide wrought iron gate. There is a block paved driveway giving off road parking space for numerous vehicles and the remaining garden is set with granite chippings for low maintenance.
Rear Garden
The rear garden has a raised deck with artificial grass, a lawn and flower borders. Within the garden is a timber workshop/shed that is included in the sale.
View PhotosParking Spaces
Secure gated
Capacity: N/A
Location
Properties you may like
By Next Level Property
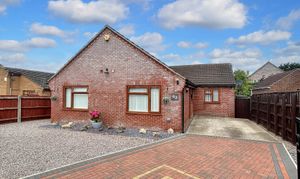
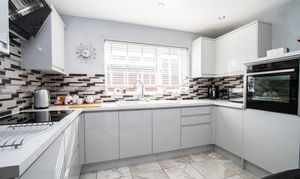
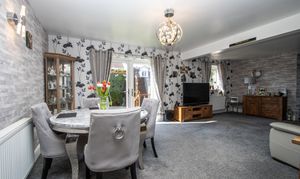
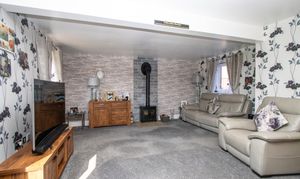
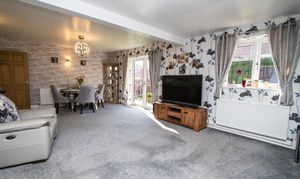
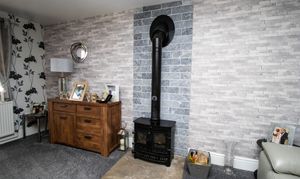
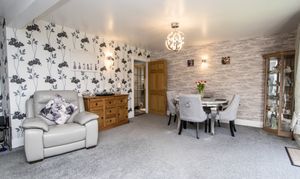
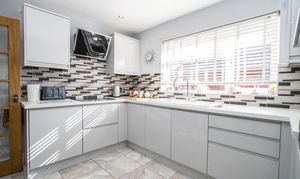
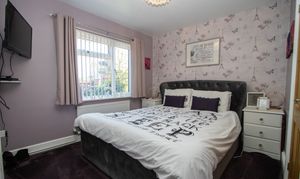
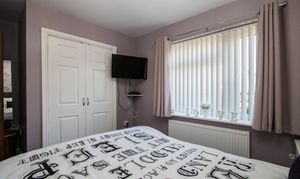
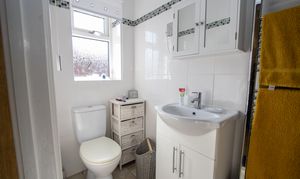
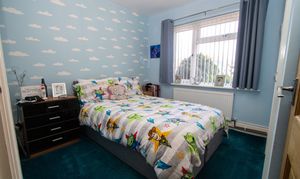
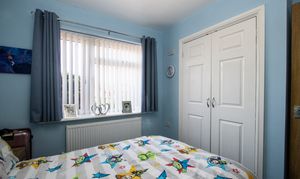
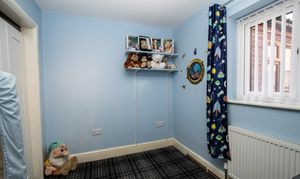
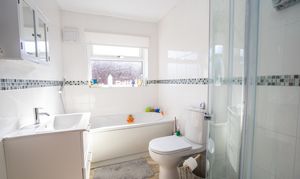
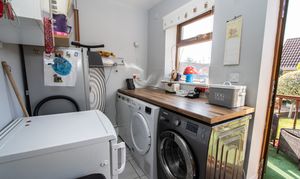
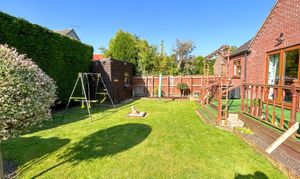
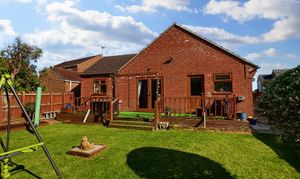
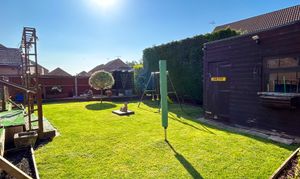
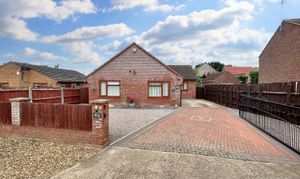













.jpg)




