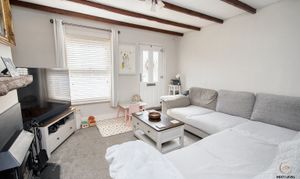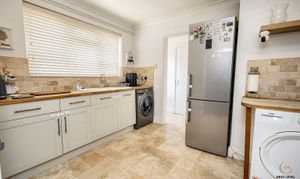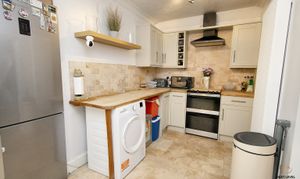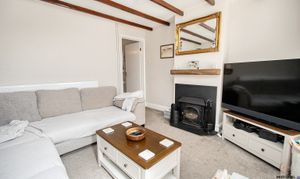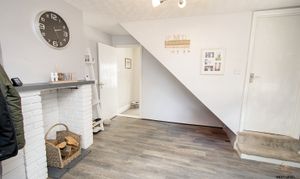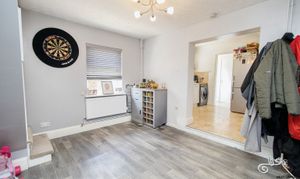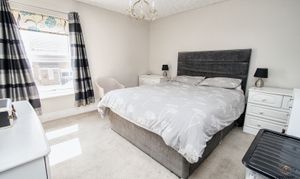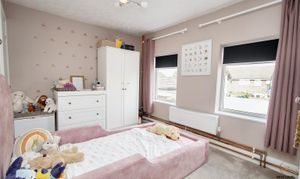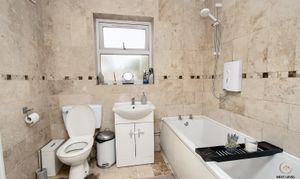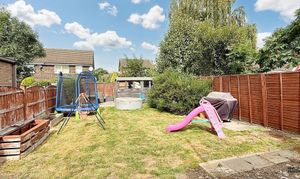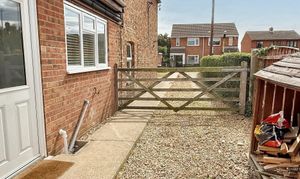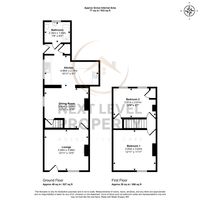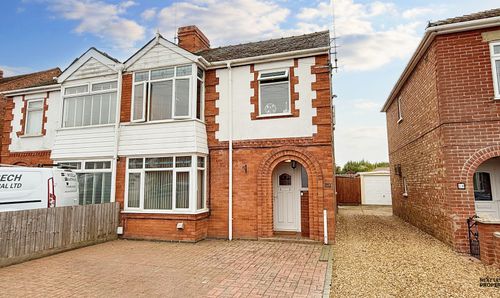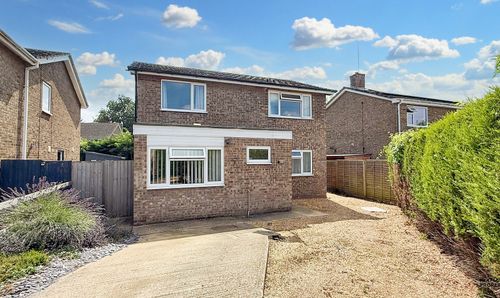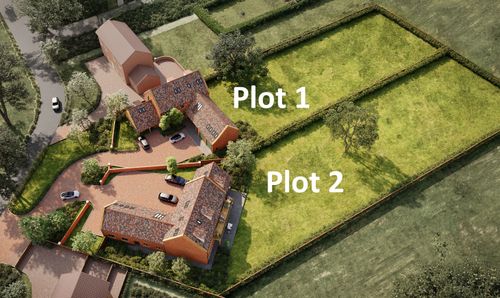2 Bedroom Semi Detached House, Well End, Friday Bridge, PE14
Well End, Friday Bridge, PE14

Next Level Property
8 Juniper Close, Doddington
Description
Step inside to discover two generously sized double bedrooms, designed to offer both relaxation and privacy. The welcoming lounge provides a cosy retreat for quiet evenings, while the separate dining room is perfectly suited for family meals or entertaining guests.
This home is enhanced by a host of modern features, including air source heating, solar panels, and a characterful multi-fuel burner—delivering year-round comfort while achieving an impressive ‘A’ rated energy efficiency. Environmentally friendly and cost-effective, it’s a property designed with the future in mind.
Set in a sought-after village location, residents will appreciate the convenience of having a local school, shop, and pub just a short stroll away, creating a real sense of community. Outside, the property enjoys a generous garden offering space to relax or entertain, along with a long driveway providing ample off-road parking.
Ideally positioned between Wisbech and March, this home offers the best of both worlds—easy access to town amenities while enjoying the tranquillity of village living.
Whether you’re searching for your first step onto the property ladder, looking to downsize in comfort, or seeking a rewarding investment, this home truly delivers on all fronts.
Don’t miss out—arrange your viewing today and experience the lifestyle this delightful property has to offer
EPC Rating: A
Key Features
- Ideal first home, downsizer or investment opportunity
- Two double bedrooms
- Lounge and a separate dining room
- Air source heating, solar panels and a multi fuel burner
- 'A' rated energy efficiency
- Popular village location, walking distance to school, village shop and pub
- Generous garden, long driveway for off road parking
- Convenient position located between Wisbech and March
Property Details
- Property type: House
- Property style: Semi Detached
- Plot Sq Feet: 3,208 sqft
- Council Tax Band: A
Rooms
Lounge
Charming feature multi-fuel burner set beneath a characterful beamed ceiling, complemented by a radiator for warmth and a uPVC double-glazed window to the front. A stylish composite entrance door completes the space
View Lounge PhotosDining Room
Inviting dining room with a charming feature brick fireplace, radiator, and a uPVC double-glazed window to the side. A door provides access to the staircase leading to the first floor, while an open archway flows seamlessly into the kitchen
View Dining Room PhotosKitchen
The kitchen is fitted with a range of units topped with a stylish butcher’s block style work surface, offering space for a cooker with extractor hood, washing machine and tumble dryer. Matching wall cabinets provide extra storage, while a tall radiator adds a modern touch. A uPVC double-glazed window to the side brings in natural light, and an opening leads through to the rear lobby
View Kitchen PhotosBathroom
The bathroom is fitted with a modern white suite comprising a bath with shower over, close-coupled WC, and a hand basin set within a vanity unit. The walls are fully tiled for a sleek finish, and a uPVC double-glazed window to the rear provides natural light and ventilation
View Bathroom PhotosBedroom 1
A spacious double bedroom featuring a radiator and a uPVC double-glazed window to the front, filling the room with natural light
View Bedroom 1 PhotosBedroom 2
A comfortable double bedroom with a radiator, uPVC double-glazed window to the rear, and a useful over-stairs storage cupboard
View Bedroom 2 PhotosFloorplans
Outside Spaces
Front Garden
The front garden is designed for low maintenance, laid with gravel to provide convenient off-road parking. A driveway to the side extends through a five-bar gate, giving access to the rear garden
View PhotosRear Garden
The rear garden is predominantly laid to lawn, enclosed by fenced boundaries for privacy, and includes a timber garden shed. To the side, there is a handy wood store, along with a small paved area
View PhotosParking Spaces
Off street
Capacity: 2
The rear garden is predominantly laid to lawn, enclosed by fenced boundaries for privacy, and includes a timber garden shed. To the side, there is a handy wood store, along with a small paved area
View PhotosLocation
Properties you may like
By Next Level Property

