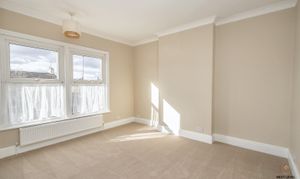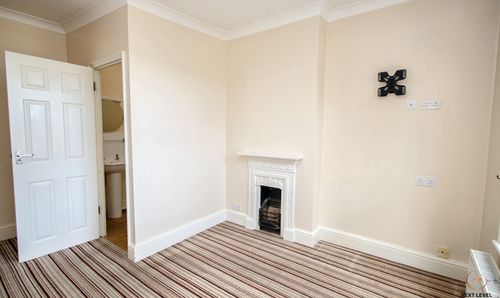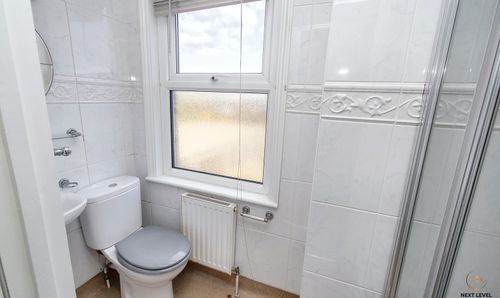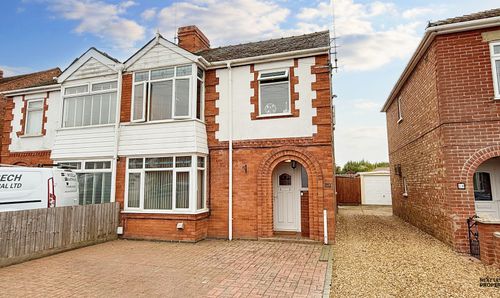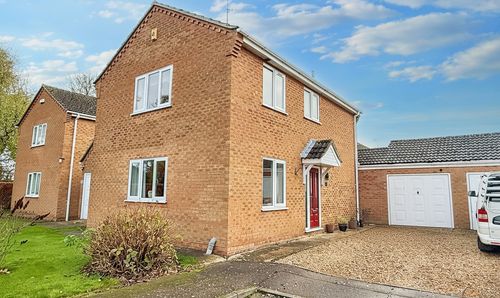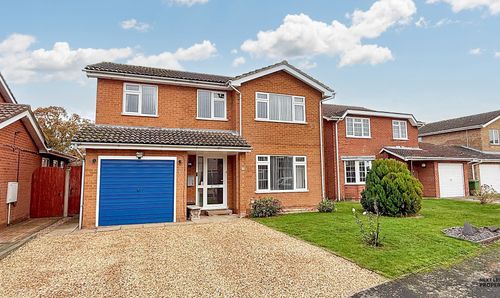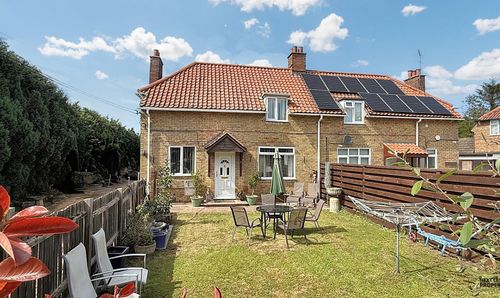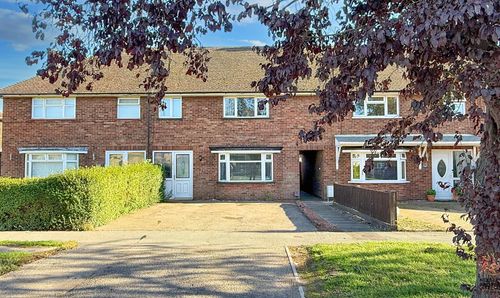3 Bedroom Semi Detached House, The Causeway, March, PE15
The Causeway, March, PE15

Next Level Property
8 Juniper Close, Doddington
Description
Nestled in a sought-after area, this stunning 3-bedroom semi-detached home is bursting with charm and character. From the moment you step inside, you’ll be captivated by its beautiful period features and inviting atmosphere. Offering spacious, versatile living, this home is perfect for families, entertainers, or anyone who loves a touch of elegance.
The ground floor boasts two generous reception rooms, ideal for hosting guests or enjoying cosy nights in. The well-appointed kitchen, complete with a separate utility area and a convenient cloakroom/WC, ensures practicality meets style. Upstairs, you'll find three impressive double bedrooms, each with its own en-suite, providing the perfect balance of comfort and privacy.
Step outside, and the magic continues! The expansive rear garden stretches over 80ft, offering a lush green retreat for relaxation, play, or entertaining. A paved patio is perfect for alfresco dining, while the vast lawn provides plenty of space for children, pets, or even a touch of landscaping creativity. A footpath leads to a concrete base, ready for a shed or workshop, and the entire garden is enclosed by timber fencing for added privacy.
Parking is effortless with ample off-road parking, including space for at least two vehicles at the front. A charming timber outbuilding to the side offers extra storage, making this home as practical as it is picturesque.
Situated just moments from schools, shops, and the town centre, this chain-free property offers a stress-free move-in experience. Whether you're envisioning summer barbecues, peaceful mornings with coffee in the garden, or simply a beautiful home to call your own, this incredible property has it all.
Don't miss out—schedule your viewing today!
EPC Rating: D
Key Features
- A large period character home
- Two spacious reception rooms
- Three double bedrooms , all with en-suites
- Kitchen with separate utility area and a cloakroom/wc
- Large rear garden, over 80ft long
- Lots of off road parking
- Convenient location close to schools, shops and town centre
- No upward chain, ready to move in
Property Details
- Property type: House
- Property style: Semi Detached
- Price Per Sq Foot: £251
- Approx Sq Feet: 1,195 sqft
- Plot Sq Feet: 3,391 sqft
- Property Age Bracket: 1910 - 1940
- Council Tax Band: C
Rooms
Reception Hall
The hallway has a staircase to the first floor, an original quarry tiled floor, and doors leading off to the lounge and dining room.
View Reception Hall PhotosLounge
The lounge is a bright and spacious room with a large feature bay window to the front. There are two radiators, ,an original picture rail and a newly fitted carpet.
View Lounge PhotosDining Room
The dining room has a fitted laminate floor, radiator and uPVC double glazed window to the rear. A door leads to the kitchen.
View Dining Room PhotosKitchen
The kitchen has a range of fitted base, drawer and matching wall mounted units. There is a built-in double oven, gas hob and cooker hood. The work surfaces have recently been replaced and there is an inset stainless steel sink. A door leads to the rear entrance lobby and there is a uPVC double glazed window to the side.
View Kitchen PhotosRear Lobby/Utility Area
There is plumbing for a washing machine, a storage cupboard and uPVC sliding patio doors that open to the rear garden. A further door leads to the ground floor cloakroom.
View Rear Lobby/Utility Area PhotosCloakroom/WC
This useful cloakroom has a close coupled WC, and a compact hand basin that is set to a vanity storage unit. There is a uPVC double glazed window to the rear.
View Cloakroom/WC PhotosFirst Floor Landing
The galleried landing has doors leading off to all three bedrooms.
View First Floor Landing PhotosBedroom 1
A large double bedroom with two uPVC double glazed windows to the front, a radiator and a door to the en-suite bathroom.
View Bedroom 1 PhotosEn-Suite Bathroom
A full sized bathroom with a WC, pedestal hand basin and bath. There is a heated towel rail, and a uPVC double glazed window to the front.
View En-Suite Bathroom PhotosBedroom 2
A large double bedroom with a uPVC double glazed window to the rear and a radiator. A door leads to the en-suite shower room.
View Bedroom 2 PhotosEn-Suite Shower Room
This en-suite has a close coupled WC, pedestal hand basin and a shower cubicle.
View En-Suite Shower Room PhotosBedroom 3
A double bedroom with a radiator and a uPVC double glazed window to the side. A door leads to the en-suite shower room.
View Bedroom 3 PhotosEn-Suite Shower Room
This en-suite has a close coupled wC, a pedestal hand basin and a shower cubicle. There is a uPVC double glazed window to the rear.
View En-Suite Shower Room PhotosFloorplans
Outside Spaces
Front Garden
The front garden has parking space for at least two vehicles. A door leads through to a timber building that adjoins the property and gives numerous storage options. A further door at the far end of this building leads into the rear garden.
Rear Garden
The rear garden is substantial in size and measures in excess of 80ft long. There is a paved patio area, a large lawn and a footpath down one side. At the bottom of the garden is a concrete base for a shed. The garden is fully enclosed with timber boundary fencing.
View PhotosParking Spaces
Off street
Capacity: 2
Location
Properties you may like
By Next Level Property












