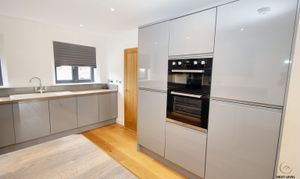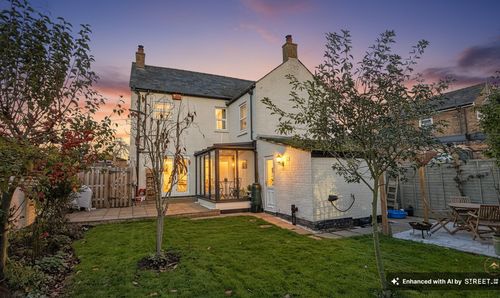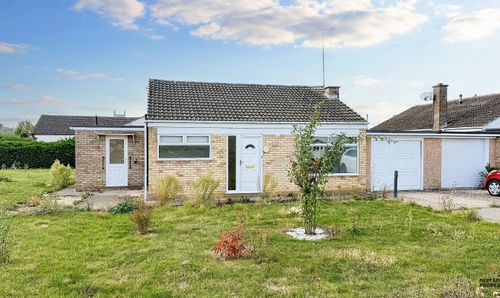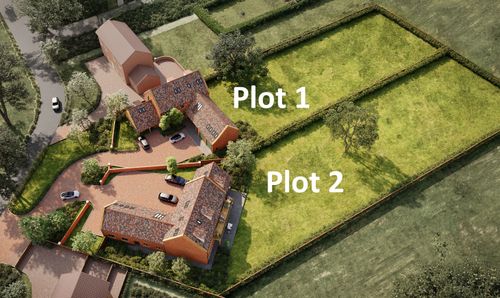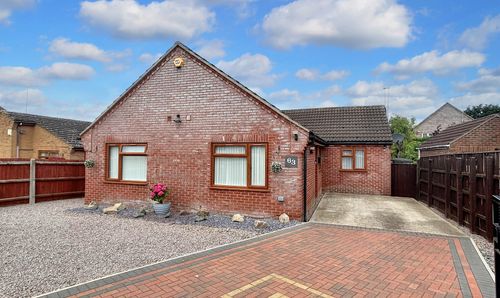4 Bedroom Detached House, Rat Row, Wisbech St. Mary, PE13
Rat Row, Wisbech St. Mary, PE13

Next Level Property
8 Juniper Close, Doddington
Description
Welcome to this stunning 4-bedroom detached house, completed in 2023, boasting an 'as new' condition that will surely impress even the most discerning buyers. The property offers a luxurious living experience with four double bedrooms, including an en-suite to the master bedroom for added convenience. The heart of the home is the striking kitchen, featuring top-of-the-line appliances and a modern design that is as beautiful as it is functional. The high-quality finish is evident throughout, from the engineered Oak floors on the ground floor to the underfloor heating powered by air source technology ensuring your comfort all year round. With an 'A Rated' energy efficiency, this home not only looks good but is also environmentally friendly and cost-effective to run. Additional features include a garage along with ample parking space, making coming home a breeze. Situated in an attractive village location, enjoy the peace and quiet of rural living with no upward chain to hold you back.
Step outside into the expansive front garden, complete with a sizeable turning area and off-road parking for multiple vehicles, leading to the convenient garage. The rear garden is equally charming, offering a good-sized lawn perfect for outdoor activities and relaxation. A paved patio area provides a great spot for alfresco dining or simply soaking up the sun. Rest assured, the entire space will be fully enclosed, ensuring privacy and security for you and your loved ones. The detached garage is a practical addition, accommodating a family-sized vehicle with ease. You will appreciate the eaves storage area for keeping your belongings organised, and the personal door to the side provides convenient access. Whether you're looking for a peaceful retreat from the hustle and bustle of city life or a modern sanctuary to call your own, this property ticks all the boxes for a comfortable and stylish way of living. Don't miss out on this opportunity to make this exceptional property your next home sweet home.
*Please note, the property now has a tenant in situ until 5th April 2025. Viewings are still available, so contact the agent on the number shown.
EPC Rating: A
Key Features
- 'AS NEW' CONDITION DETACHED HOME COMPLETED IN 2023
- FOUR DOUBLE BEDROOMS, EN-SUITE TO MASTER
- STUNNING KITCHEN WITH QUALITY APPLIANCES
- HIGH QUALITY FINISH THROUGHOUT
- AIR SOURCE HEATING WITH UNDERFLOOR HEATING ON GROUND FLOOR
- 'A RATED' ENERGY EFFICIENCY
- GARAGE AND LOTS OF PARKING
- ATTRACTIVE VILLAGE LOCATION
- NO UPWARD CHAIN
Property Details
- Property type: House
- Property style: Detached
- Price Per Sq Foot: £259
- Approx Sq Feet: 1,542 sqft
- Property Age Bracket: 2010s
- Council Tax Band: TBD
Rooms
Reception Hall
4.57m x 3.51m
(15'x11'6) Spacious reception hall with continuation of the engineered oak flooring and an oak staircase leading to the first floor. Doors off to the kitchen and lounge.
Lounge/family room
5.72m x 3.56m
(18'9x11'8) Engineered oak flooring, french doors opening to the rear garden and window to the front.
Kitchen/dining/living room
9.68m x 3.58m
(31'9 x 11'9) A stunning living space, great for entertaining. With a fitted contemporary high quality kitchen with built in appliances and solid oak worksurfaces. Engineered oak floor throughout and french doors opening to the rear garden. Doors leading off to a cloakroom and utility room.
Cloakroom
1.96m x 1.04m
Fitted hand basin and wc.
Utility room
2.34m x 1.98m
(7'8x6'6) To have a fitted range of storage units and spaces for appliances. Door to the rear entrance.
Bedroom 1
5.74m x 3.56m
(18'10x11'8) A large double master bedroom with window overlooking the front of the property and door to the en-suite shower room.
En-suite Shower room
2.31m x 1.98m
To have a contemporary fitted shower cubicle, wc and hand basin. Heated towel rail and window to the front.
Bedroom 2
3.61m x 3.45m
(11'10x11'4) A large double room with window overlooking the front of the property.
Bedroom 3
3.58m x 2.79m
(11'9x9'2max) A good double room with window overloooking the rear of the property.
Bedroom 4
3.56m x 2.79m
(11'8x9'2max) A good double room with window overlooking the rear of the property.
Family Bathroom
2.29m x 2.13m
(7'6x7') To have a fitted 3 piece bathroom suite & a separate shower cubicle. Window overlooking the side of the property.
Floorplans
Outside Spaces
Front Garden
Spacious front garden with large turning area and off road parking for multiple vehicles plus access to the garage.
Rear Garden
The rear garden is a good size, set with lawn and will be fully enclosed and have a paved patio area.
Parking Spaces
Garage
Capacity: 1
The detached garage is large enough for a family sized vehicle and will have an eaves storage area plus personal door to the side.
Location
Bunkers Hill is a semi rural hamlet on the outskirts of the popular village of Wisbech st Mary. This lovely bespoke home is located in a convenient position close to a bus route and easily within driving distance of March or Wisbech and the A47 for direct road links to Peterborough and Kings Lynn. Wisbech St Mary itself is well served with a village shop, takeaway chip shop, a pub/restaurant, garage and excellent community sports centre
Properties you may like
By Next Level Property




