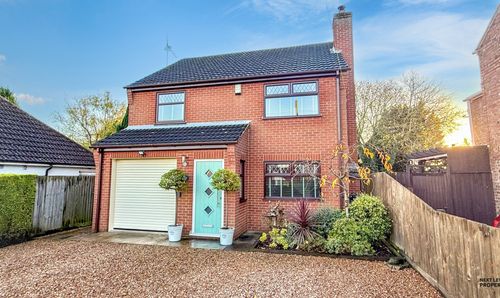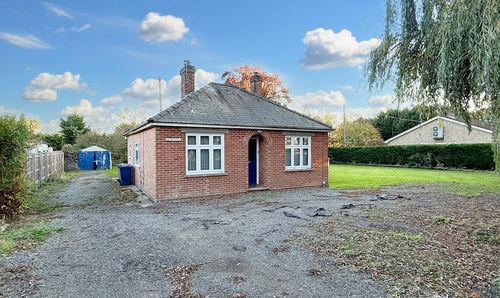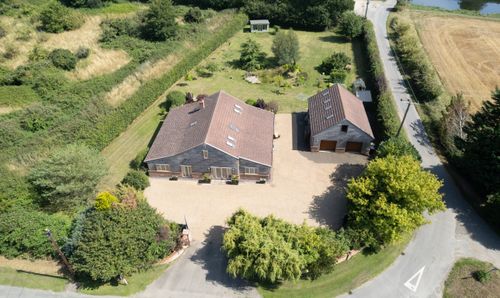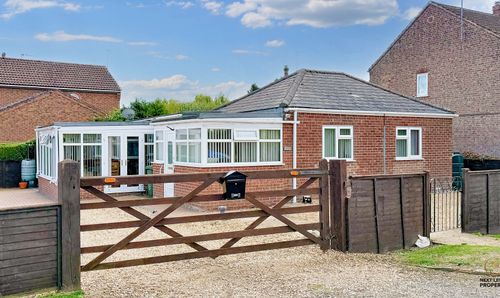3 Bedroom Semi Detached House, Oldfield Lane, Wisbech, PE13
Oldfield Lane, Wisbech, PE13

Next Level Property
8 Juniper Close, Doddington
Description
Upon stepping inside, you’re welcomed by a warm and inviting atmosphere that flows throughout the home. The ground floor features a generous lounge ideal for relaxing, a separate dining room perfect for hosting friends and family, and a well-appointed kitchen ready to cater to all your culinary needs. A bright conservatory adds an elegant touch, offering an additional space to unwind, while a practical ground floor shower room enhances everyday living.
Upstairs, you’ll find three well-proportioned bedrooms, each thoughtfully designed to provide comfort, privacy, and plenty of natural light. These versatile spaces can easily be adapted to suit modern family life, home working, or hobbies.
The property benefits from gas central heating, mains drainage, and has been carefully maintained over the years. Outside, a garage and off-road parking provide valuable convenience and peace of mind, especially for households with multiple vehicles.
Located within walking distance of local schools, a variety of shops, and the vibrant town centre of Wisbech, the home also enjoys excellent access to the nearby industrial area—ideal for those who work locally or appreciate quick connections to employment hubs.
While already presented in a tidy and welcoming condition, the property offers fantastic potential for modernisation, allowing buyers to add their own style and create their perfect family home. With no upward chain, it’s ready for new owners to move straight in and start making memories.
In summary, this delightful three-bedroom semi-detached home combines location, space, and potential in one attractive package. Whether you’re looking to settle close to Wisbech’s amenities or invest in a property with room to personalise, this home ticks all the boxes. Book your viewing today and discover all it has to offer!
EPC Rating: C
Key Features
- Semi detached home in an established residential location
- Three bedrooms
- Lounge and separate dining room
- Kitchen, conservatory and ground floor shower room
- Gas central heating and mains drainage
- Garage and off road parking
- Walking distance to schools, shops and town centre
- Some modernisation required but well presented throughout
- No upward chain
Property Details
- Property type: House
- Property style: Semi Detached
- Property Age Bracket: 1910 - 1940
- Council Tax Band: B
Rooms
Entrance Lobby
Staircase to the first floor and a door into the lounge.
Lounge
A spacious and bright room with a feature bay window to the front and a fireplace with a fitted gas fire. A sliding door opens to the dining room.
View Lounge PhotosDining Room
A spacious second reception room that could be used as a dining room or second sitting room. There is a feature fireplace with fitted gas fire and a uPVC double glazed window to the front and side. A sliding door opens into the kitchen.
View Dining Room PhotosKitchen
The kitchen has a fitted range of base, drawer and wall mounted units with space for a cooker, space and plumbing for a washing machine and an inset sink. A door leads to the conservatory, and a door leads to an inner lobby where you will find the gas boiler for the central heating and a storage cupboard. A further door then opens to the ground floor shower room.
View Kitchen PhotosConservatory
This lean-to conservatory has uPVC double glazed windows to the side and a door into the rear garden.
View Conservatory PhotosShower Room
The shower room has a pedestal hand basin, a close coupled wc and a large shower cubicle with mains shower. The walls are fully tiled, there is a radiator and uPVC double glazed window to the side.
View Shower Room PhotosBedroom 1
Bedroom 1 is a large double bedroom with a storage cupboard that goes over the stairs, a radiator, and a uPVC double glazed window to the front.
View Bedroom 1 PhotosBedroom 2
Bedroom 2 is a double bedroom with a radiator and a uPVC double glazed window to the rear.
View Bedroom 2 PhotosBedroom 3
Bedroom 3 is a single bedroom with a radiator and a uPVC double glazed window to the rear.
View Bedroom 3 PhotosFloorplans
Outside Spaces
Front Garden
Gravelled areas for off road parking and a driveway to the side leading to the garage.
View PhotosRear Garden
A footpath leads into the rear garden. There is a separate garage and also a brick built workshop (ideal for hobbies) attached to the rear of the house. The footpath continues to the rear garden which has a variety of flowers and shrubs set in decorative borders. There is also a wooden shed set behind the garage
View PhotosParking Spaces
Location
Properties you may like
By Next Level Property



































