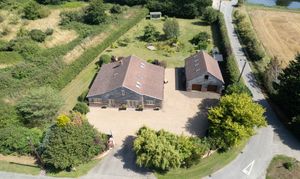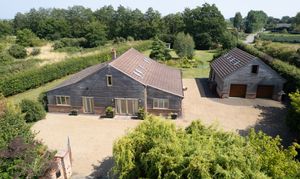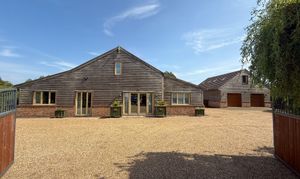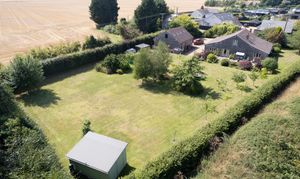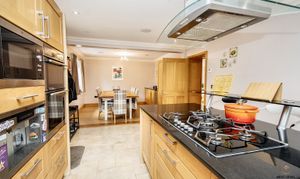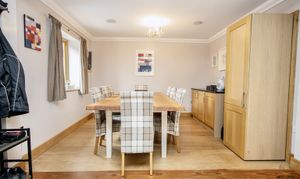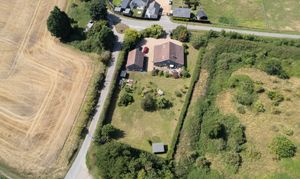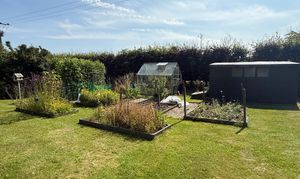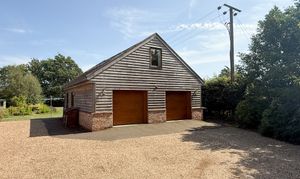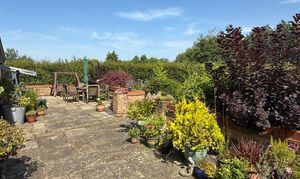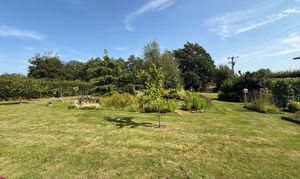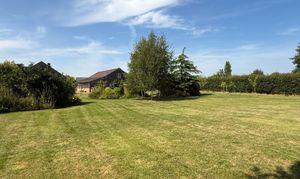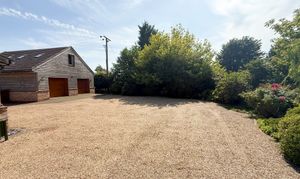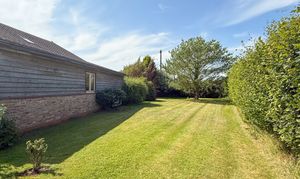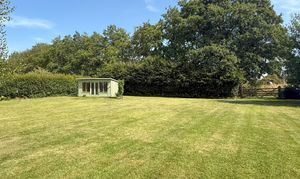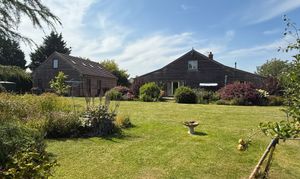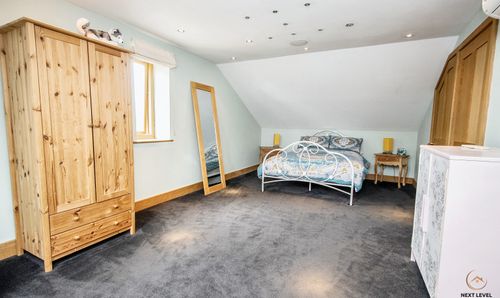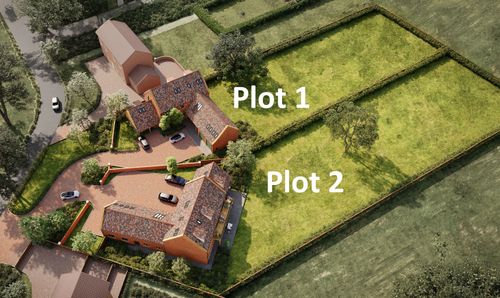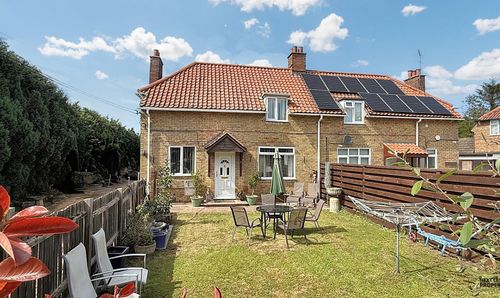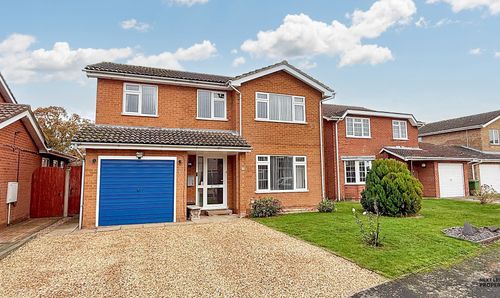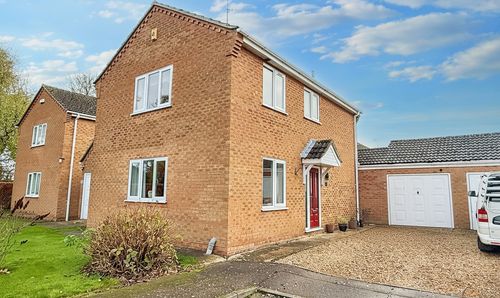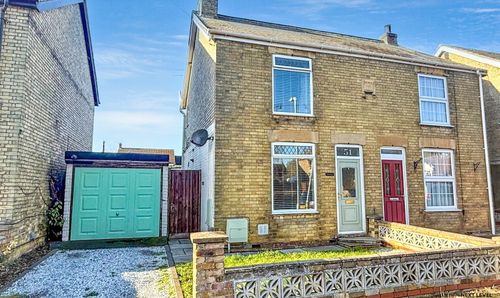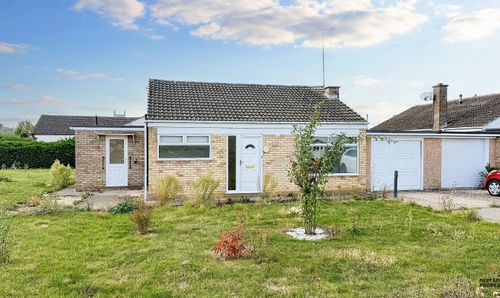5 Bedroom Detached Barn Conversion, Chalk Road, Upwell, PE14
Chalk Road, Upwell, PE14

Next Level Property
8 Juniper Close, Doddington
Description
A Private Countryside Retreat with Space, Seclusion & Spectacular Gardens
Tucked away in a peaceful and private rural setting, Oak Lodge is a truly exceptional four-bedroom detached barn conversion that offers the ultimate in space, tranquillity, and outdoor living. Set within a generous plot approaching three-quarters of an acre, and with no immediate neighbours, this unique home provides a rare opportunity to enjoy countryside seclusion without compromising on modern comfort.
Originally transformed in 2009 from a characterful apple storage barn, Oak Lodge perfectly balances rustic charm with contemporary luxury. The spacious interior spans two floors, offering flexible living with bedrooms and bathrooms on both levels – ideal for families, guests, or multi-generational living.
A secure gated entrance leads into a sweeping driveway with parking for up to 15 vehicles, alongside a large double garage that offers potential for conversion into a self-contained annexe, home office or studio. Inside, the home is equipped with air-source heating, underfloor heating throughout the ground floor, and air conditioning upstairs, ensuring year-round comfort. Triple-glazed windows in the main house and double glazing in the garage enhance insulation and quietude, while modern technology includes a comprehensive CCTV system, smart electric gate access, and a Sonos sound system in key rooms.
But it’s the outdoor space that truly sets Oak Lodge apart.
The beautifully landscaped gardens are a haven of colour, nature, and serenity – ideal for those who crave open space and time spent outdoors. Expansive lawns, mature flower beds, and an impressive mix of trees – including fruit-bearing varieties – surround the home, creating a lush, private sanctuary. Keen gardeners will appreciate the dedicated vegetable patch with raised beds, a spacious greenhouse with rainwater collection, and a well-positioned garden shed for tools and storage.
A tranquil pond with a pebble beach and abundant wildlife adds a magical touch to the landscape, while a charming summerhouse with solar lighting and twin doors offers the perfect spot to unwind and soak in the views. Whether entertaining on the quarry stone patio with flint borders, enjoying music through the outdoor speakers, or simply relaxing in nature, Oak Lodge delivers an exceptional garden lifestyle.
With thoughtful features such as Beech hedging, multiple outdoor power points, and integrated lighting, the exterior is as functional as it is picturesque. Oak Lodge offers a rare blend of space, privacy, and modern rural elegance – an idyllic escape for those seeking a secluded retreat with room to breathe.
EPC Rating: C
Key Features
- A stunning barn conversion full of space, charm and character
- Converted in 2009 on the site of a former apple storage barn
- Situated on a secluded and established mature plot of just under 3/4 of an acre with no immediate neighbours
- Spacious and flexible accommodation spread across two floors including bedrooms and bathrooms on both floors
- Secure gated entrance, lots of parking and a large double garage with annexe potential
- Air source heating, underfloor heating downstairs and air conditioning/heating upstairs
- Sonos hardwired speaker system, Cat5 hardwired and surround sound system in the Lounge
- Triple glazing to main property, double glazing to garage building
Property Details
- Property type: Barn Conversion
- Property style: Detached
- Plot Sq Feet: 30,225 sqft
- Property Age Bracket: 2000s
- Council Tax Band: F
Rooms
Reception Hall
Twin entrance doors open into the spacious hallway that has a tiled floor, a staircase to the first floor and doors to all ground floor rooms. Also there is a plant room, a telephone socket and plenty of power points.
View Reception Hall PhotosGround Floor Bathroom
The bathroom has a Loufen Pro suite including a bath with waterfall tap and shower fitting, a hand basin with waterfall tap and a twin flush wc. There is also an electric heated towel rail, loft access, and obscured windows to the front.
View Ground Floor Bathroom PhotosLounge
The lounge is a spacious and bright room with wood panelled flooring. There is a feature brick chimney with a fitted working wood burner and speaker system, tv wiring for a wall mounted tv and dimmable wall lights and centre lights.
View Lounge PhotosDining Area
This was originally a separate room and a wall has been removed to make it a part of the kitchen. It currently holds an 8x4ft table and 8 chairs with ease. The door is still present so the room could be put back if required. There are also some storage cupboards that match the ones installed in the kitchen and there is a black granite worksurface above.. There is a dimmable centre light and a window to the side.
View Dining Area PhotosKitchen
The kitchen has a tiled floor, and a range of fitted oak cupboards with black granite worksurfaces. There are soft close drawer units, matching wall cupboards and a range of built in appliances. The appliances fitted and included are a double oven, fridge/freezer, drinks cooler, dishwasher and microwave. There is also a water softener, ceiling and hob lights, wall cupboard down lights and skirting lights. On the centre island there is a raised breakfast bar and there is a fitted 5 ring gas hob and an extractor above. There are also large pan drawers and further storage within the centre island. A stable door leads to the side entrance and a window overlooks the rear garden.
View Kitchen PhotosOffice/Snug
With potential for many uses, this versatile room could be an office, snug playroom or even a 5th bedroom. It has wood panelled flooring, numerous double sockets and two cat5 network points for hardwiring your network connection. There is also a window overlooking the rear garden.
View Office/Snug PhotosGround floor bedroom 1
The main bedroom is located on the ground floor and is very spacious. There is a walk in wardrobe, and an en-suite wet room. There are full length tilting ventilation windows, a further window to the front and ample power points. There are also two dimmable lighting systems and the wardrobe has auto-on lights.
View Ground floor bedroom 1 PhotosEn-Suite Wet Room
The en-suite has a Loufen Pro suite including a hand basin with waterfall tap, twin flush wc and walk-in shower area. The walls and floor are tiled and there is an electric heated towel rail.
View En-Suite Wet Room PhotosGround Floor Bedroom 2
This double bedroom has multiple power points, access to a loft area and a window overlooking the side garden
View Ground Floor Bedroom 2 PhotosPlant room
The plant room has tiled flooring and contains the Daikin air source heating system controls for the external units. There is access to the main manifold for the underfloor heating, an alarm keyboard linked to the remote control fobs, a CCTV unit with screen and memory storage, and the surround sound system for the lounge speakers (PC required) There is also an internet booster system for the CCTV and a cat5 connector block. There is also a wiring terminal for the unused tv aerial and connectors in various rooms.
First Floor Landing
Currently used as an office space, this area has wood panelled flooring, a velux window to the side and access to the main loft space where you will find the wiring for the CCTV and sonos speakers.
View First Floor Landing PhotosFirst Floor Bedroom 3
A large double bedroom with two walk-in wardrobes (one housing the Daikin hot water tank) There is a wall mounted Fujitsu remote operated aircon/heating unit and two velux windows with fitted blackout blinds. There are multiple power points, dimmable lighting, and a window that overlooks the rear gardens.
View First Floor Bedroom 3 PhotosFirst Floor Bedroom 4
Another large double bedroom with a walk-in wardrobe. There are two velux windows with blackout blinds, a remote operated Fujitsu Air-con/heating unit, multiple power points and dimmable lighting. There is also a window that overlooks the front of the property
View First Floor Bedroom 4 PhotosFirst Floor Shower Room
The shower room has a fitted Loufen Prop suite including a basin with waterfall tap, twin flush wc and a shower cubicle. there is electric underfloor heating controlled by a touch panel on the landing, ground level lighting and a velux window.
View First Floor Shower Room PhotosFloorplans
Outside Spaces
Garden
Oak Lodge sits on a plot of just under three quarters of an acre. The property is approached through twin electric gates (that can be operated by keypad, remote fobs or mobile phone) and lead into a substantial parking area that can accommodate at least 15 vehicles. There are multiple access points to the property and access to the separate detached double garage building that has potential for conversion to an annexe if required. The established gardens surround the property and there are extensive lawns, mature flower beds, and a wide variety of trees including a selection of fruit trees. there is a vegetable patch with raised beds, and there is a large greenhouse with rainwater collection butts, a large garden shed, outside water tap and compost/waste bins. A feature of the garden is an ornamental garden pond that has a pebble beach and flower border. This assists in attracting a wide variety of wildlife into the garden every year. Another feature of this extensive garden is a large 15ft x 10ft summerhouse that has twin doors, solar lighting and rainwater collection. The garden is predominantly enclosed with Beech hedging and there is a separate vehicle access from Pingle Road. Adjoining the property, there is a large quarry stone patio with flint borders. There are external power sockets, outdoor lighting and two outdoor speakers.
Parking Spaces
Garage
Capacity: N/A
Off street
Capacity: N/A
Secure gated
Capacity: N/A
Driveway
Capacity: N/A
Location
Properties you may like
By Next Level Property
