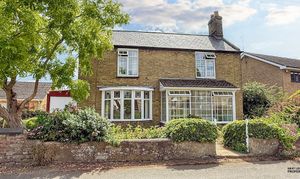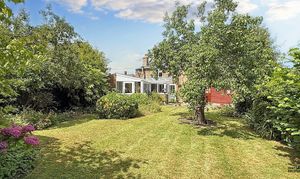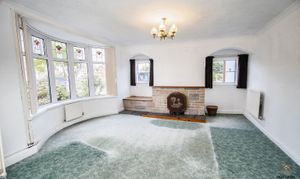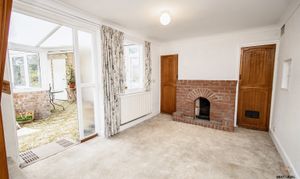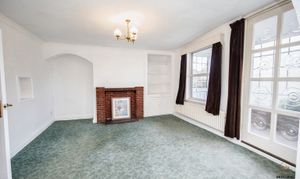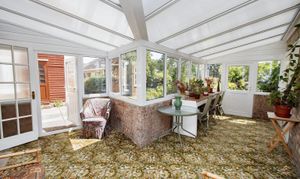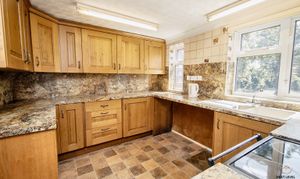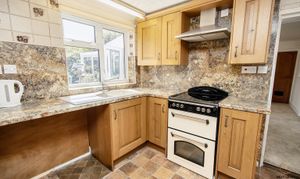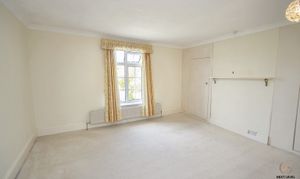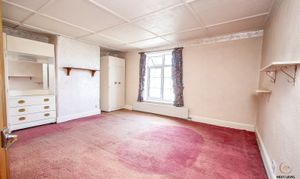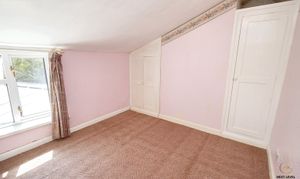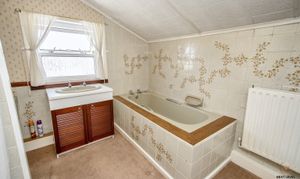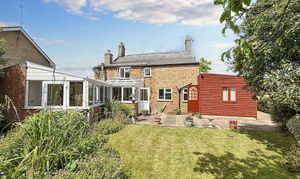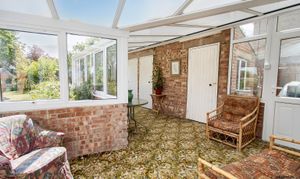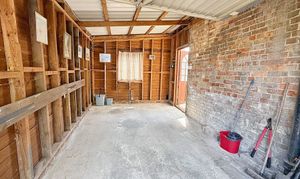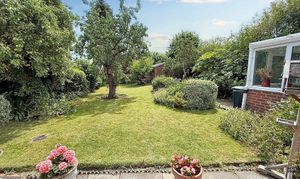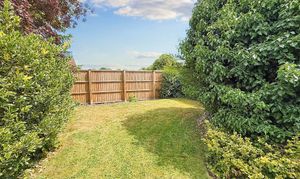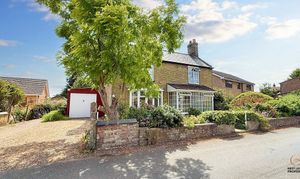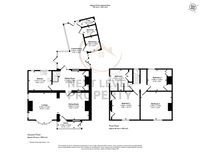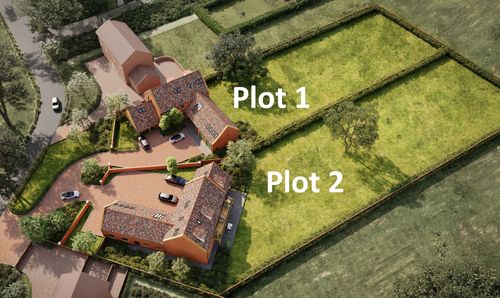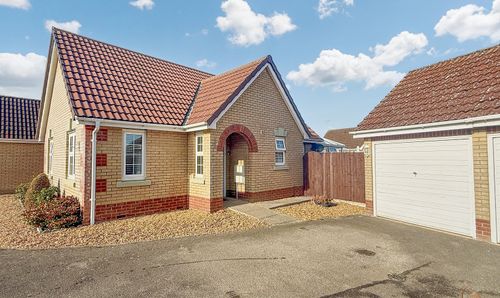3 Bedroom Detached House, Well Creek Road, Outwell, PE14
Well Creek Road, Outwell, PE14

Next Level Property
8 Juniper Close, Doddington
Description
Set in the charming Norfolk village of Outwell and gracing the peaceful banks of the Well Creek River, this detached 3-bedroom house presents a fantastic opportunity for buyers seeking a home with character, space, and enormous potential.
Enjoying an enviable position in a picturesque rural setting, the property offers the perfect blank canvas for those looking to undertake a renovation project. It now requires some repair, modernisation, and some building work, but has been competitively priced to reflect the improvements needed. Once updated, it could become a truly stunning riverside residence, perfectly blending traditional charm with modern comfort.
Inside, the generous accommodation provides a flexible layout ideal for a variety of lifestyles. There are three good-sized bedrooms offering ample space for rest and relaxation, while three versatile reception rooms allow for comfortable family living, dining, or entertaining. At the heart of the home is a spacious uPVC conservatory, which floods the interior with natural light and provides a wonderful connection to the established gardens beyond.
The mature gardens are a real highlight — offering both privacy and beautiful views towards the river — creating a serene setting to enjoy throughout the seasons. Practical features include a garage and off-road parking, ensuring convenience for residents and visitors alike.
Offered with no upward chain, the property provides a straightforward purchase process and a fantastic opportunity for those ready to take on a project. With vision and care, this riverside home could be transformed into a unique and highly desirable property in one of Norfolk’s most attractive village locations.
EPC Rating: F
Key Features
- Detached character home in village location
- Riverside setting overlooking the Well Creek river
- Lots of charm and character features
- Some modernisation, repair and building work required
- Three good sized bedrooms
- Three reception rooms
- Large uPVC conservatory with garden views
- Attractive, well maintained and established gardens
- Garage and off road parking
- No upward chain
Property Details
- Property type: House
- Property style: Detached
- Price Per Sq Foot: £153
- Approx Sq Feet: 1,636 sqft
- Plot Sq Feet: 4,596 sqft
- Council Tax Band: C
Rooms
Entrance Porch
The entrance porch has a door to the front garden and a door into the dining area.
Dining Room
The dining area has a feature fireplace with open fire, a radiator and a uPVC double glazed window to the front.
View Dining Room PhotosLounge
The lounge has a large feature bay window to the front, a fireplace with an open fire and two uPVC double glazed windows to the side. There are two radiators and a door through to the sitting room at the rear.
View Lounge PhotosSitting Room
The sitting room has a feature fireplace with open fire, two storage cupboards and a glazed door to the conservatory. Stairs lead to the first floor and a door opens into the kitchen.
View Sitting Room PhotosKitchen
The kitchen has a fully fitted range of base drawer and wall mounted units. There is space for a cooker with a hood over, spaces for other appliances and a uPVC double glazed window to the rear.
View Kitchen PhotosConservatory
The conservatory is an irregular L shape, and houses the oil fired boiler. There are doors to two large brick built storage areas and a cloakroom/wc. There are views of the garden and multiple entry/exit points to the gardens.
View Conservatory PhotosFirst Floor Landing
The landing has a uPVC double glazed window to the rear and doors to the bedrooms and bathroom.
Bedroom 1
A large double bedroom with a radiator and a uPVC double glazed window to the front.
View Bedroom 1 PhotosBedroom 2
A double bedroom with built in storage cupboards, a radiator and a uPVC double glazed window to the front.
View Bedroom 2 PhotosBedroom 3
A large single bedroom with a radiator, two built in storage cupboards and a uPVC double glazed window to the rear
View Bedroom 3 PhotosBathroom
The bathroom has a hand basin set to a vanity storage unit, a bath with tiled surround, a WC and a separate tiled shower cubicle. There are fitted storage and airing cupboards and a uPVC double glazed window to the side.
View Bathroom PhotosFloorplans
Outside Spaces
Front Garden
Set behind a low brick retaining wall, the front garden has a variety of plants, trees and shrubs set within. There is a driveway to the side that gives access to the garage and further parking space. A footpath leads to the rear garden.
View PhotosRear Garden
The well maintained and attractive rear garden is substantial in size and has a wide variety of mature plants, trees and shrubs set within. It is fully enclosed, very private and attractive. There is a door into the garage and multiple entry points to the conservatory
View PhotosParking Spaces
Garage
Capacity: 1
The garage is timber construction with a window and door to the rear.
View PhotosDriveway
Capacity: 2
The driveway to the side has enough space for at least two vehicles and allows access to the garage.
View PhotosLocation
Properties you may like
By Next Level Property
