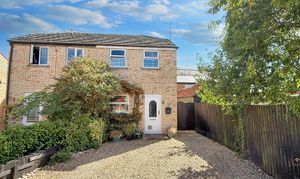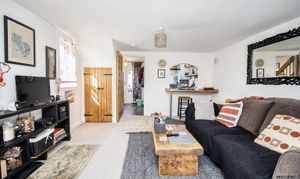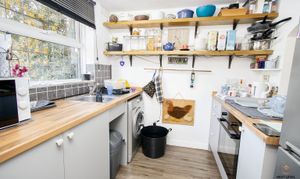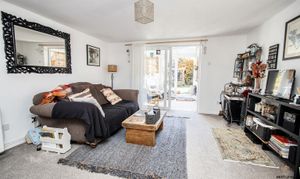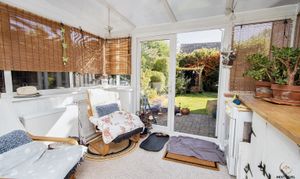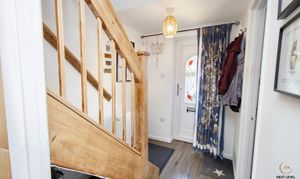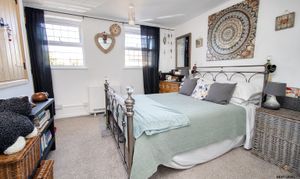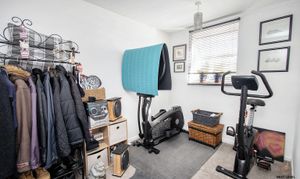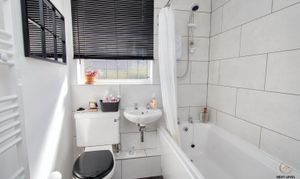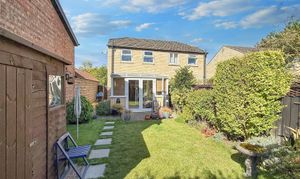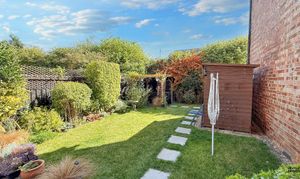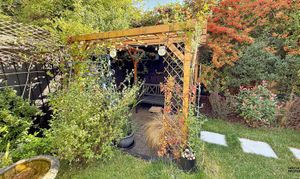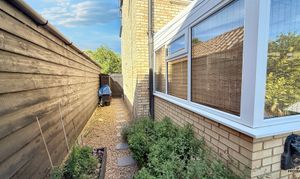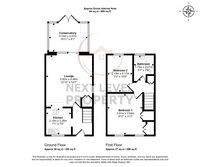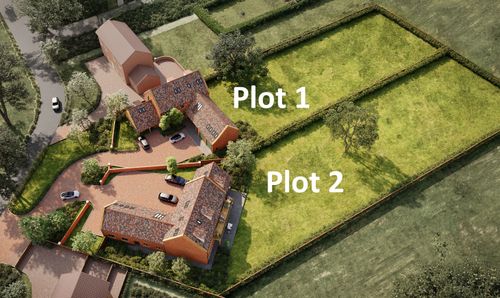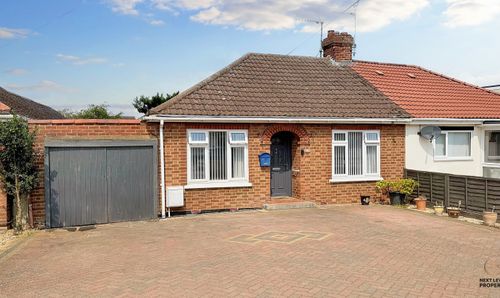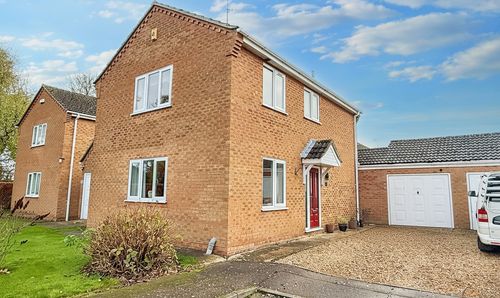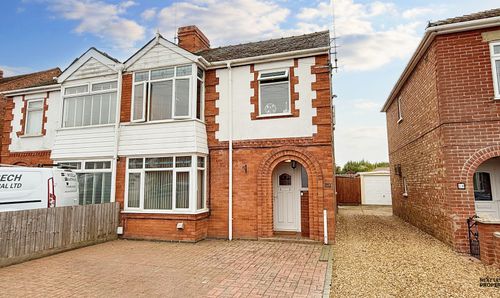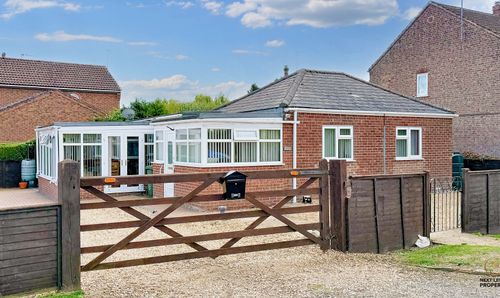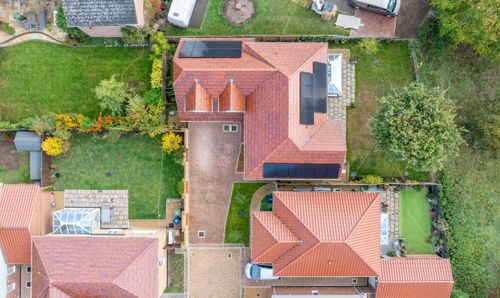2 Bedroom Semi Detached House, Woodysfield, Wimblington, PE15
Woodysfield, Wimblington, PE15

Next Level Property
8 Juniper Close, Doddington
Description
Step inside and you’re greeted by a warm, contemporary feel that runs throughout. The property offers two well-proportioned double bedrooms, each providing plenty of space to unwind. The master bedroom creates a peaceful retreat at the end of the day, while the second bedroom is versatile—perfect as a guest room, home office, or cosy snug.
The heart of the home is the spacious lounge, bathed in natural light and ideal for both relaxed evenings and entertaining. From here, double doors open into the uPVC conservatory—a bright and inviting space to enjoy your morning coffee, a good book, or views of the garden year-round.
The modern kitchen is well-equipped with ample storage and workspace, making cooking a pleasure. Its smart layout ensures practicality while still feeling open and welcoming.
Outside, the enclosed rear garden offers a private haven—whether you’re hosting summer barbecues, relaxing in the sunshine, or creating your own outdoor sanctuary. To the front, there’s off-road parking for at least two vehicles, adding everyday convenience.
The property also benefits from a recently installed electric heating system, ensuring warmth and efficiency throughout the year.
Set within a vibrant village community, everything you need is close by—a local shop for daily essentials, a welcoming pub for evenings out, and a school within walking distance.
In short, this is more than just a house—it’s a home ready to grow with you. Stylish, practical, and perfectly located, it offers a fantastic opportunity to embrace modern village living. Book your viewing today and start imagining life here.
EPC Rating: B
Key Features
- Modern semi detached home
- Two double bedrooms
- Spacious lounge and separate uPVC conservatory
- Enclosed, private rear garden
- Off road parking for at least two vehicles
- Sought after village position
- Walking distance to village shop, school and pub
- Recently installed electric heating
- Ideal first home, downsizer or investment property
Property Details
- Property type: House
- Property style: Semi Detached
- Property Age Bracket: 1970 - 1990
- Council Tax Band: A
Rooms
Entrance Hallway
Welcoming entrance with sleek laminate flooring, a handy storage heater, and stairs rising to the first floor, leads seamlessly into the kitchen and lounge
View Entrance Hallway PhotosKitchen
Stylish kitchen featuring a range of base units with generous worktop space, complete with a sink and tiled splashbacks, electric hob with oven, plumbing for a washing machine, and space for a fridge/freezer. Finished with laminate flooring, an archway to the lounge, and a double-glazed front window that fills the room with natural light
View Kitchen PhotosLounge
Bright and practical with a side-facing double-glazed window, a useful storage cupboard, and a storage heater—opening out through double-glazed sliding doors into the conservatory
View Lounge PhotosConservatory
Practical utility space and sitting area with fitted base cupboards and worktop, room for a tumble dryer, and double-glazed windows to both sides. Double-glazed French doors open to the rear, bringing in light and easy access to the outdoors
View Conservatory PhotosBedroom 1
A bright and airy room with two front-facing double-glazed windows, fitted wardrobes for ample storage, and a convenient storage heater
View Bedroom 1 PhotosBedroom 2
Rear-facing double-glazed window allowing natural light, complemented by a practical storage heater
View Bedroom 2 PhotosBathroom
Smartly presented bathroom with a three-piece suite—comprising WC, pedestal wash basin, and a bath with an electric shower over. Finished with part-tiled walls, practical vinyl flooring, a heated towel rail and a rear-facing double-glazed window that adds light and freshness
View Bathroom PhotosFloorplans
Outside Spaces
Front Garden
Gravelled for low maintenance, this area will easily accommodate at least two vehicles.
View PhotosRear Garden
The garden is a delightful mix of lawn and flower bed sections, dotted with plants and shrubs for colour and character. A handy shed provides storage, while a covered pergola seating area creates the perfect spot for relaxing or entertaining. A rear gate offers direct access onto King Street
View PhotosParking Spaces
Off street
Capacity: N/A
Driveway
Capacity: N/A
Location
Properties you may like
By Next Level Property
