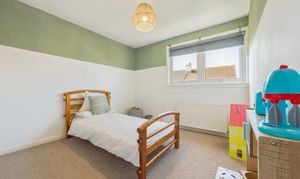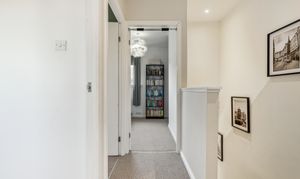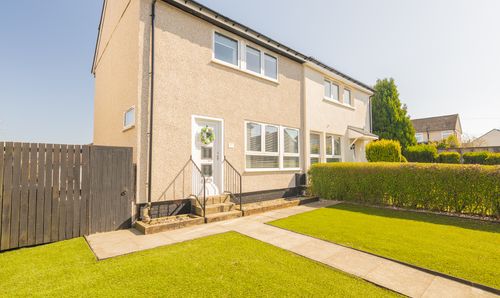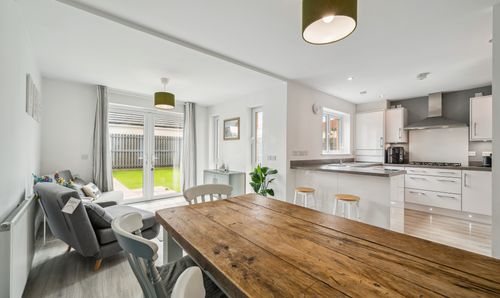3 Bedroom Mid-Terraced House, Chestnut Avenue, Whitburn
Chestnut Avenue, Whitburn
Description
*** CLOSING DATE SET - THURSDAY 1ST MAY 12PM ***
Welcome to 17 Chestnut Avenue, a truly exceptional three-bedroom property that effortlessly blends style, comfort, and practicality. Set in a desirable and central location in Whitburn, this immaculate home is presented in walk-in condition, boasting high-quality finishes, generous proportions, and a host of standout features that make it perfect for modern family living or first-time buyers looking for a turnkey opportunity. From the moment you step through the front door, the attention to detail and care taken in every aspect of the home is immediately evident.
Step into the beautifully presented hallway, finished in soft, neutral tones and styled with sophistication. This space instantly sets the tone for the rest of the property, offering a calm, welcoming atmosphere that flows seamlessly throughout the entire home. The thoughtful layout and impeccable décor give a premium feel, providing a stylish first impression that continues in every room.
The lounge is undoubtedly the heart of the home—a stunning, light-filled space that combines functionality with flair. Designed with both relaxation and socialising in mind, it comfortably accommodates multiple sofas and is currently styled with an inviting L-shaped couch. The statement fireplace that adds warmth and character, making this room perfect for cosy nights in. Its open-plan layout offers flexibility, with ample room for a full dining area—ideal for family meals, entertaining guests, or creating a multifunctional living space. A large front-facing window bathes the room in natural light throughout the day, enhancing the sense of openness and elevating the entire ambiance.
The recently upgraded kitchen is a true showstopper—blending contemporary design with everyday practicality. Finished in a soothing palette of neutral shades, it features oak-style worktops and sleek beige units that create a warm and welcoming vibe. This space is as functional as it is stylish, with integrated appliances including an oven, hob, and microwave. There is also ample space for freestanding appliances such as a washer dryer and dishwasher, ensuring convenience without compromising on aesthetics. Whether you're a passionate home cook or a casual entertainer, this kitchen offers everything you need in a modern, low-maintenance setup.
Upstairs, the quality continues with two generously sized bedrooms and one single bedroom, each offering excellent proportions and flexibility. The primary bedroom is an elegant sanctuary—bright, expansive, and able to comfortably house a queen-sized bed along with freestanding wardrobes, dressers, and bedside tables. A chic panelled feature wall adds a touch of designer flair, giving the room a luxurious boutique feel. The second bedroom mirrors this spaciousness and style, easily accommodating a double bed and additional furniture while maintaining a sense of calm and simplicity through its neutral colour scheme. The third bedroom is a highly versatile space that can serve as a child’s bedroom, stylish dressing room, or ideal home office. With room to adapt to changing needs, this flexible space enhances the home’s overall appeal.
The bathroom is fresh and modern, styled in soft neutral tones that create a calm and contemporary atmosphere. Featuring a sleek vanity unit, black vertical radiator, and a fully enclosed freestanding shower with a rainfall head, the space is both practical and beautifully finished—offering a clean, low-maintenance setting ready for everyday use.
The exterior of the home is just as impressive as the interior. The rear garden is a true outdoor oasis—generously sized and thoughtfully designed for both relaxation and entertaining. Featuring a mix of quality decking and artificial lawn, the space is low-maintenance yet high-impact, offering an ideal setting for summer barbecues, morning coffees, or soaking up the sun. The standout feature here is the remarkable outhouse, currently configured as a stylish bar and lounge area. This versatile space can be transformed into a gym, home office, studio, or party hub—offering endless potential and serious wow-factor.
17 Chestnut Avenue is a rare find—a home that has been lovingly upgraded and impeccably maintained, offering style, substance, and space in equal measure. With its central location, spacious layout, stunning finishes, and flexible living spaces, this property is an outstanding opportunity for anyone seeking a move-in-ready home with real character and charm. Early viewing is highly recommended to truly appreciate all that this exceptional home has to offer.
EPC Rating: C
Key Features
- Two Generously Sized Bedrooms Plus One Singe Bedroom
- Spacious Lounge With Electric Fireplace And Dedicated Dining Area
- Upgraded Kitchen With Integrated Appliances And Ample Storage
- Expansive Low-Maintenance Rear Garden With Versatile Outhouse/Bar Space
- *** CLOSING DATE SET - THURSDAY 1ST MAY 12PM ***
Property Details
- Property type: House
- Approx Sq Feet: 829 sqft
- Property Age Bracket: 1940 - 1960
- Council Tax Band: A
Rooms
Lounge
Floorplans
Outside Spaces
Location
Whitburn is a well-connected West Lothian town offering a blend of small-town charm and convenience. Positioned between Edinburgh and Glasgow, it boasts excellent transport links via the M8 and nearby rail stations. The town features a variety of local shops, supermarkets, schools, and leisure facilities, making it a practical and appealing location for families and commuters alike.
Properties you may like
By Bridges Properties













































