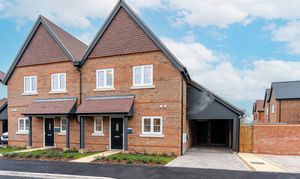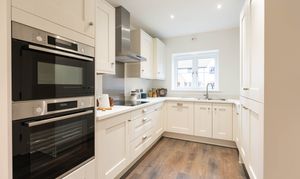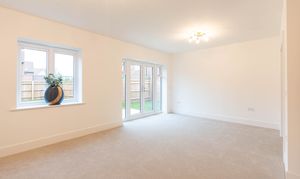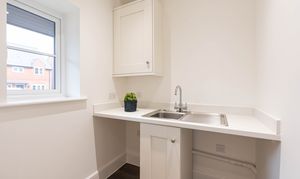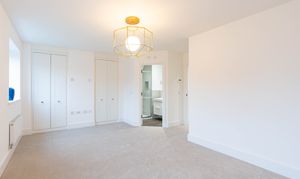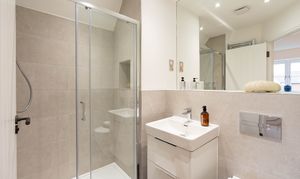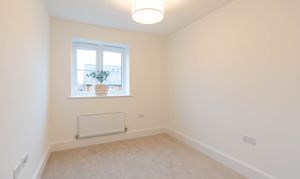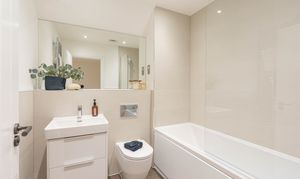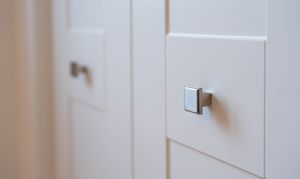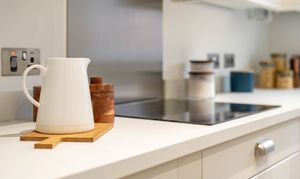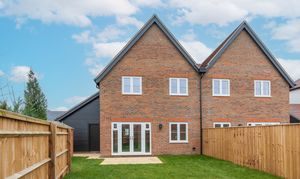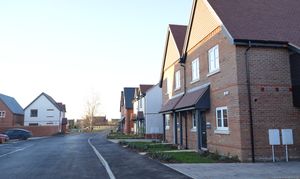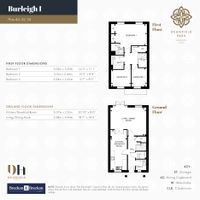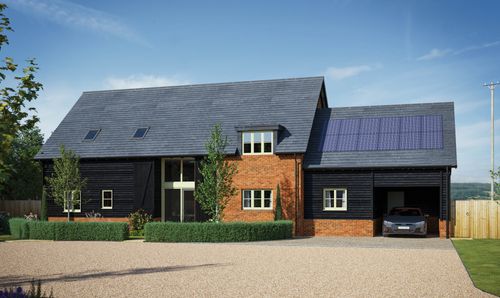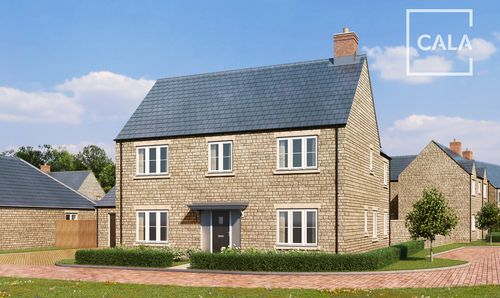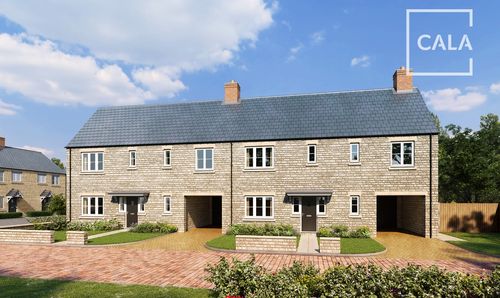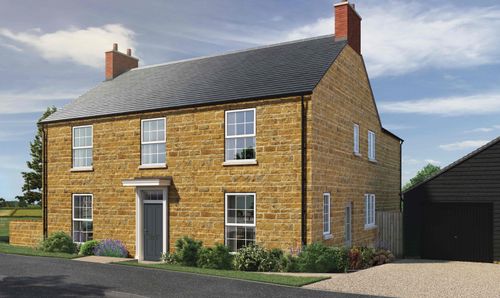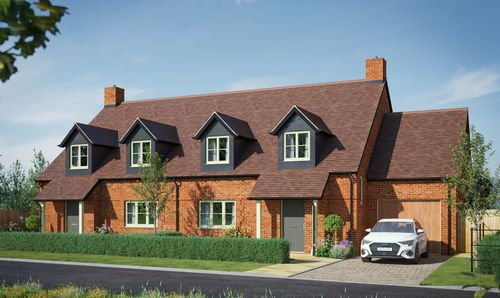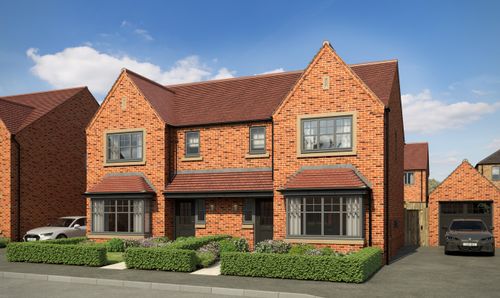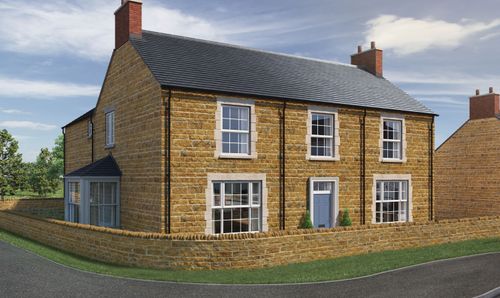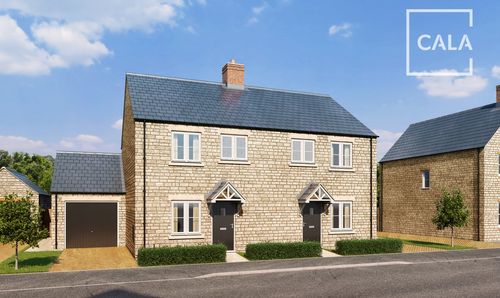3 Bedroom Semi-Detached House, 38 Poplar Way, The Burleigh I, Deanfield Park, Ickford, HP18
38 Poplar Way, The Burleigh I, Deanfield Park, Ickford, HP18
Description
Last remaining home at Deanfield Park in Ickford - ready to move in NOW! Complete with carpets, light fittings and turf to the rear garden. And to assist you in your first year of ownership take advantage of a mortgage contribution** of £1,000 per month for your first 12 months.
The versatile layout of the ‘Burleigh I’ reflects the thoughtful design of this home. With flexible downstairs living accommodation you can choose between open-plan communal areas or cozier private spaces. The shaker style kitchen sits at the front of the home and offers integrated Bosch appliances, there is also a separate utility room with space for both washing machine and dryer. Double doors lead from your kitchen/breakfast room into your living room which has French doors into the garden, ensuring that this home is light and bright.
Upstairs there is a main bedroom with built in wardrobes and a private ensuite, two further bedrooms and a three piece family bathroom. Carpet has been laid to the hallway, living room, stairs, landing and bedrooms and Amtico is in all other areas of this home.
The attached car port is fitted with power and light and has a rear door into your enclosed rear garden which is laid to lawn with patio area and garden shed. There is also an EV charging point to the side of this home.
Don’t miss out on the final home at Deanfield Park - a development of 66 beautifully crafted new homes, in the sought after Buckinghamshire village of Ickford, with an established community and amenities within walking distance.
Call now to arrange your private appointment!
* This listing relates to plot 44.
** T’s & C’s apply
Virtual Tour
https://my.matterport.com/show/?m=34DUiQ2wmeqOther Virtual Tours:
Key Features
- ** Final home remaining at Deanfield Park **
- **Mortgage Contribution Incentive**
- Ready to move into NOW!
- Shaker style kitchen with integrated Bosch appliances
- Separate utility room with spaces for washing machine and dryer
- Underfloor heating to the ground floor
- Main bedroom with built in wardrobes and private ensuite
- Carpets to the hallway, living room, stairs, landing and bedrooms
- Enclosed rear garden laid to lawn with patio area and garden shed
- Carport fitted with power and light, with door to the rear garden and EV charging point
Property Details
- Property type: Semi-Detached House
- Approx Sq Feet: 1,212 sqft
- Property Age Bracket: New Build
Floorplans
Outside Spaces
Garden
Parking Spaces
Car port
Capacity: 1
Carport with driveway parking
Location
Charming countryside living awaits in Ickford, a picturesque, medieval village just 7 miles south of Aylesbury. This idyllic location offers a blend of historic and modern homes surrounding a delightful village green. Surrounded by the beauty of rural of Buckinghamshire, residents still benefiting from easy access to Oxford, London and Birmingham as the M40 is just a short drive away. Enjoy the warmth of a close-knit community, with a village hall, general store, Post office and 17th Century local pub providing character and convenience.
Properties you may like
By Breckon & Breckon
