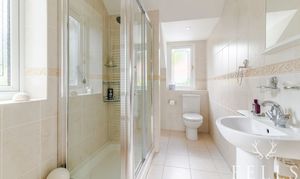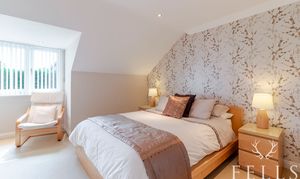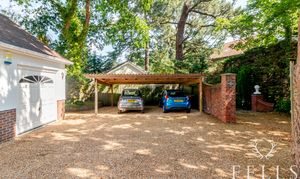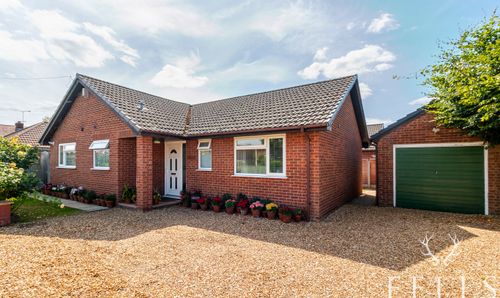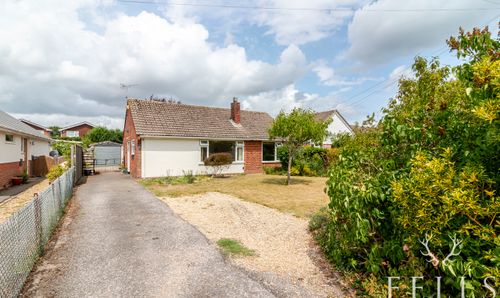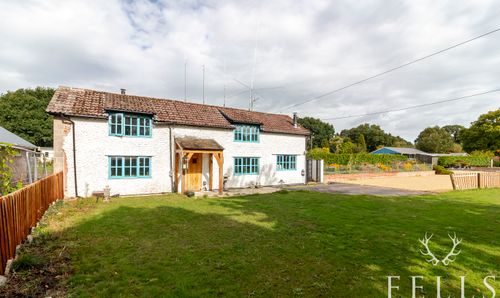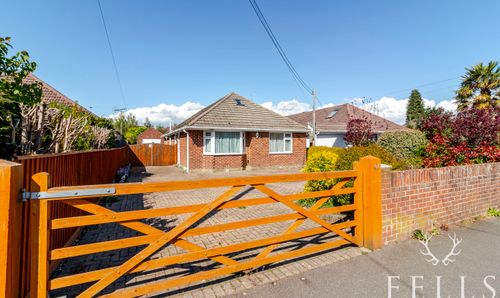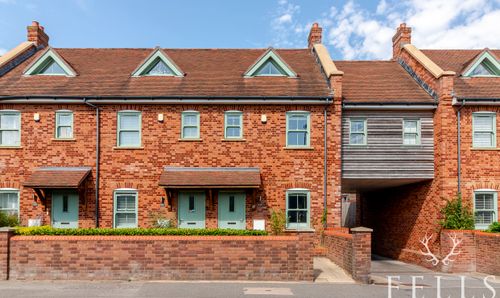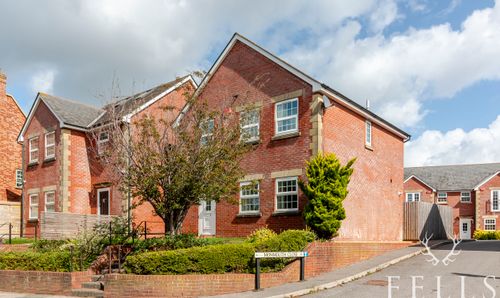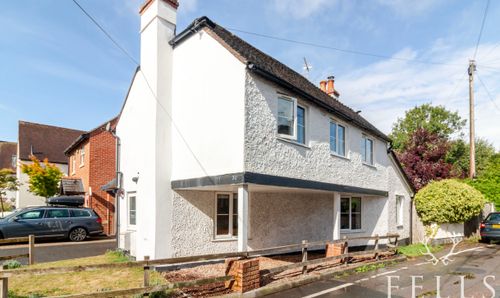4 Bedroom Detached House, Wimborne Road East, Ferndown, BH22
Wimborne Road East, Ferndown, BH22
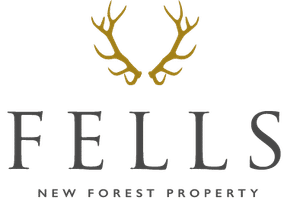
Fells New Forest Property
5-7 Southampton Road, Ringwood
Description
Set back behind a walled frontage with generous driveway parking and a two-vehicle carport, this impressive four-bedroom detached residence offers well-balanced accommodation of over 2,500 sq ft, and sits on a private plot of approximately 0.18 acres. Located in a private road off of Wimborne Road East in Ferndown, the property provides a blend of space, functionality and mature gardens, ideal for modern family living.
Upon entering, the spacious hallway sets the tone with wooden flooring flowing throughout and leads to the principal ground floor rooms. A cloakroom with WC, built-in cupboards and basin with wall-mounted mirror sits off the entrance. A separate inner hall with front-facing windows provides a useful space for coats and shoes, and also connects to the study, which features dual aspect windows and a fitted desk.
The kitchen breakfast room is fitted with wooden worktops, a central island with wine racking and storage, and a range of integrated appliances including a double oven, microwave, warming drawer, fridge freezer and gas hob with extractor. A ceramic sink is positioned beneath a rear window overlooking the garden. There’s also space for a breakfast table. The adjoining utility room offers further cabinetry, a stainless steel sink, appliance space, and access to both the rear patio and the integral double garage.
The formal dining area has a side-facing window and leads through a sliding door into the conservatory, which provides panoramic views across the garden and opens onto the patio via French doors. The spacious living room features a gas fireplace, triple aspect windows including a front-facing box bay, and its own set of French doors leading directly into the garden.
Upstairs, a generous landing leads to four double bedrooms and the family bathroom. Bedroom one is a large double with fitted wardrobes, drawers and cupboards, and a fully tiled ensuite shower room with spa-style thermostatic shower, WC, basin, built-in storage and double aspect opaque windows. Bedroom two also includes fitted wardrobes and a dressing table, while bedrooms three and four are good sized doubles with Velux or high-level windows.
The double garage has twin electric doors, power, lighting, a rear aspect window, and a corner cupboard housing the hot water tank and Glow-worm boiler.
Outside, the beautifully landscaped rear garden offers multiple patio areas to enjoy the sun throughout the day, bordered by mature planting and featuring a wisteria-covered pergola to one side. Wooden side gates provide access to the front, where the gravel driveway, block-paved path, and carport complete the approach.
EPC Rating: D
Virtual Tour
Key Features
- Over 2,500 sq ft
- Plot measuring approximately 0.18 acres
- Four double bedrooms, two with fitted furniture
- Kitchen breakfast room with island and integrated appliances
- Spacious conservatory with garden views and French doors
- Living room with gas fireplace, triple aspect and French doors to garden
- Study with fitted worktop and dual aspect windows
- Utility room and integral double garage with twin electric doors
- Beautifully landscaped rear garden with patio areas and pergola
- Walled frontage with driveway, block paving, double garage and two-vehicle carport
Property Details
- Property type: House
- Price Per Sq Foot: £314
- Approx Sq Feet: 2,551 sqft
- Plot Sq Feet: 7,804 sqft
- Property Age Bracket: 2000s
- Council Tax Band: G
- Property Ipack: Key property & local information for buyers
Floorplans
Outside Spaces
Garden
Parking Spaces
Double garage
Capacity: N/A
Car port
Capacity: N/A
Driveway
Capacity: 4
Location
Properties you may like
By Fells New Forest Property














