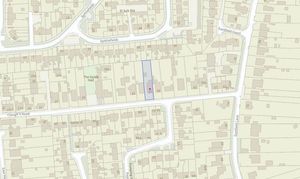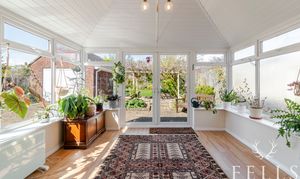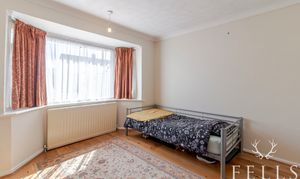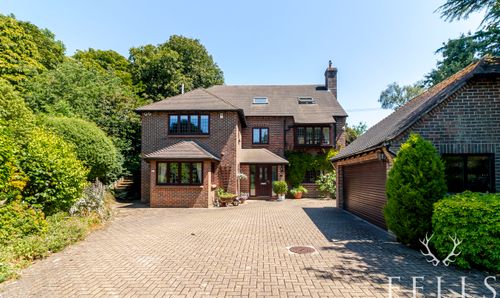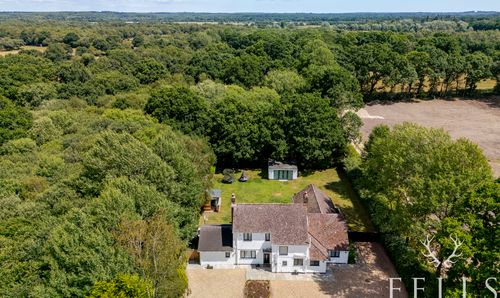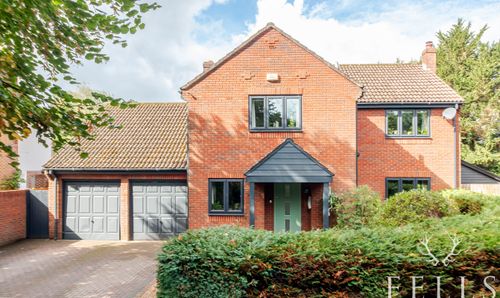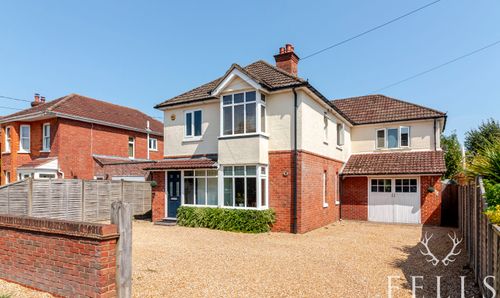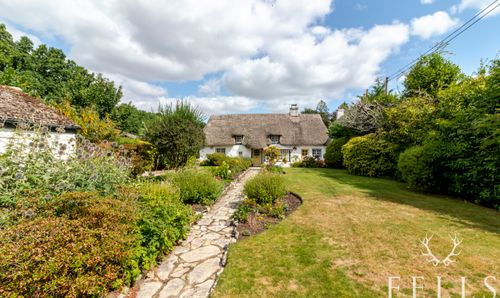4 Bedroom Detached Chalet Bungalow, Cloughs Road, Ringwood, BH24
Cloughs Road, Ringwood, BH24

Fells New Forest Property
5-7 Southampton Road, Ringwood
Description
This wonderfully spacious and versatile four-bedroom home is perfectly tucked away in a peaceful residential road, just a short stroll from local amenities, scenic walks and the charm of Ringwood town centre. The property is being sold with no onward chain.
As you arrive, a gated block-paved driveway offers parking for several vehicles and turning space, framed by mature shrubs and flowers. Step inside and you’re greeted by a generous entrance hall with warm wooden flooring underfoot – a feature that flows beautifully throughout much of the ground floor.
The heart of the home is a lovely blend of open and separate living spaces, ideal for both entertaining and everyday family life. The living room is cosy and characterful, with a wood-burning stove at its centre and dual aspect windows bringing in the natural light. Glazed bifold doors open into the dining room, creating a sociable flow into the garden room – a bright and relaxing space with views out to the private rear garden.
For those who enjoy cooking, the kitchen is practical and well-equipped, with plenty of storage, space for a range-style cooker, and a rear window perfectly placed above the sink overlooking the garden. There’s also a pantry cupboard, integrated slimline dishwasher, and direct access out to the driveway – handy for bringing in the shopping.
There are two generous double bedrooms on the ground floor, which are bedrooms one and two, both positioned at the front of the property, making them ideal for multi-generational living or guests. The spacious ground floor bathroom is beautifully finished with both a bath and a separate shower, along with ample built-in storage.
Upstairs, there are two further bedrooms, which are three and four, each with skylights and useful built-in storage, plus a modern family shower room and an additional landing cupboard.
Outside, the rear garden is a true highlight. Extending to approximately 100ft in length, it features a wisteria-covered pergola provides a stunning backdrop for summer dining, while the lawn is bordered by mature planting and fruit trees. At the bottom of the garden, a timber summerhouse and further patio offer a sunny retreat for relaxing or entertaining. There’s also a gravel area with greenhouse and additional storage – ideal for keen gardeners.
To the side, there are double timber gates with a block paved driveway leading to a larger-than-average detached garage with power, lighting, and rear window offers excellent storage or workshop potential.
Additional information
We have provided a web link to "Fells additional buyers Information" with material information about this property. The report includes key information about the property, utilities, planning, local amenities and other useful information. If you have any questions then do make contact with us.
EPC Rating: D
Key Features
- Spacious four-bedroom detached chalet bungalow
- Flexible layout with two ground floor double bedrooms
- Generous living areas including living room, dining room and garden room
- Cosy wood-burning stove and wooden flooring throughout most of the ground floor
- Well-equipped kitchen with pantry, range cooker space and integrated dishwasher
- Modern ground floor bathroom and separate first floor shower room
- Beautifully maintained rear garden approx. 100ft in length
- Ample off-road parking
- Detached garage – larger than standard with power, lighting and storage
- Offered with no onward chain
Property Details
- Property type: Chalet Bungalow
- Price Per Sq Foot: £379
- Approx Sq Feet: 1,529 sqft
- Plot Sq Feet: 7,610 sqft
- Council Tax Band: E
- Property Ipack: Fells Additional Buyer's information
Floorplans
Outside Spaces
Garden
Parking Spaces
Garage
Capacity: 1
Driveway
Capacity: 4
Location
Properties you may like
By Fells New Forest Property




