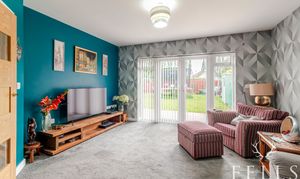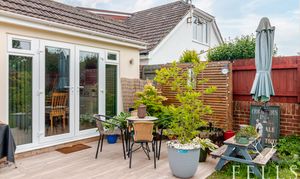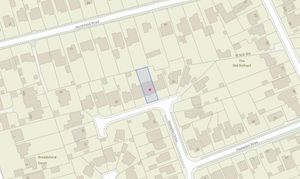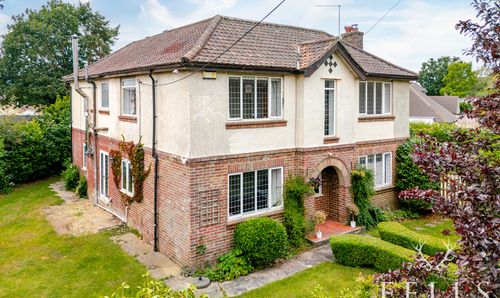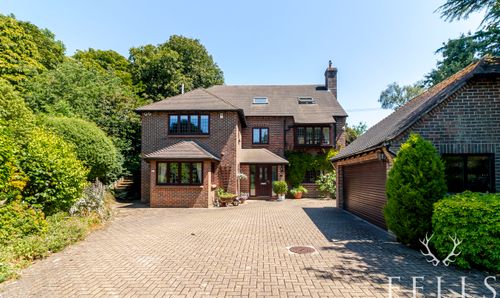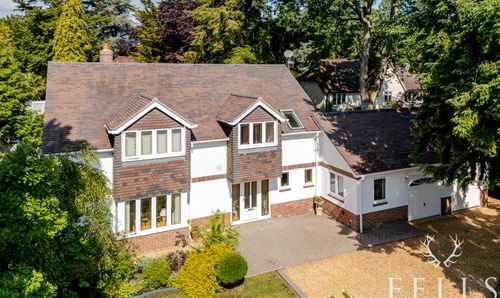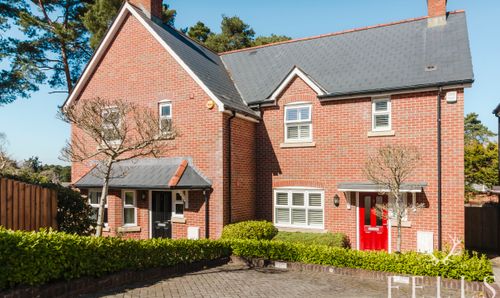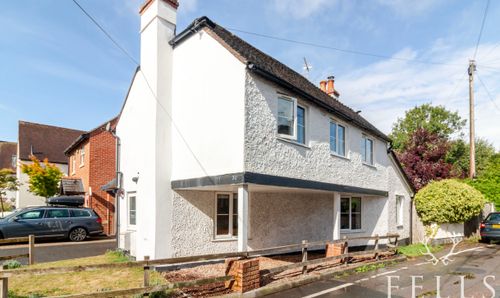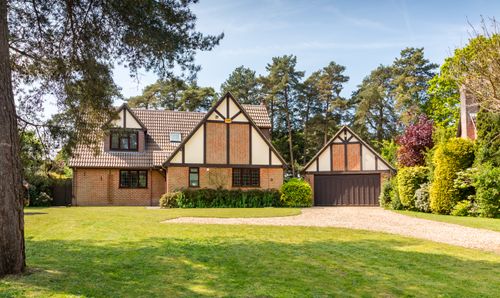4 Bedroom Detached House, Hampton Drive, Ringwood, BH24
Hampton Drive, Ringwood, BH24
Description
This thoughtfully extended chalet-style home offers a great balance of versatile living space, smart storage, and a garden that’s ideal for both relaxing and entertaining. It’s well set up for everyday life, with considered touches throughout that make it practical as well as inviting, all positioned within a quiet cul-de-sac.
As you step inside, you're welcomed by a useful entrance hall that also serves as a utility area. There’s plenty of space for shoes and coats, along with base and wall units, room for freestanding appliances, a stainless steel sink, and even a tiled dog shower. It’s a great set-up for coming in from the garden or walks with the dog.
From here, the house opens out into a spacious kitchen and dining area with wood-effect flooring and room for both a dining table and a couple of comfortable chairs. French doors open onto the patio and garden, giving the space a light, airy feel. The kitchen features solid wood worktops, a ceramic butler sink set beneath the rear window, integrated Neff double ovens, a five-ring gas hob with extractor, an integrated dishwasher, and space for an American-style fridge freezer. A breakfast bar creates a natural spot for morning coffee or casual meals.
The sitting room sits at the rear of the house, offering a calm space to unwind with views over the garden and French doors leading outside.
An inner hallway leads to a second front entrance and includes a useful nook that works well as a home office. There’s built-in storage here too, and the staircase to the first floor rises from this part of the house. The engineered wood flooring continues, adding warmth and consistency to the space.
On the ground floor are three double bedrooms. Two are positioned at the front of the property, each with bay windows and plantation shutters, while the third is set further back and enjoys plenty of natural light from a large Velux skylight.
The family bathroom is fully tiled and includes a bath with thermostatic shower, built-in units housing the WC and basin, a mirrored cabinet, and a chrome heated towel rail.
Upstairs, the main bedroom is a spacious double with eaves storage, built-in wardrobes, and twin Velux skylights. The second bathroom on this floor has a separate shower cubicle, bath, fitted vanity units, and further eaves storage, with tiled walls and wood-effect flooring.
Outside, the front of the property includes a tarmac driveway with space for two vehicles, raised vegetable beds, a barked area, timber shed, and a Zappi EV charging point.
The rear garden is an enjoyable space to spend time in, with a wide patio running along the back of the house leading onto a lawn with established borders. There’s also a corner bar area, a play frame, and a second patio set in the sunniest part of the garden, a great spot for evening drinks or weekend barbecues.
EPC Rating: C
Virtual Tour
Key Features
- Four double bedrooms, including three on the ground floor
- Spacious open-plan kitchen and dining area with solid wood worktops
- Integrated Neff double ovens and five-ring gas hob
- Cosy rear sitting room with French doors to the garden
- Two well-fitted bathrooms, one on each floor
- Engineered and wood-effect flooring throughout key spaces
- Driveway parking for two vehicles and Zappi EV charging point
- Landscaped rear garden with patio, play area and corner sun patio
- Quiet residential cul de sac location with excellent family appeal
- Practical entrance utility space with built-in storage, sink, and tiled dog shower
Property Details
- Property type: House
- Approx Sq Feet: 1,674 sqft
- Plot Sq Feet: 4,596 sqft
- Property Age Bracket: 1940 - 1960
- Council Tax Band: D
- Property Ipack: Additional property & local info
Floorplans
Outside Spaces
Garden
Parking Spaces
Driveway
Capacity: 2
Location
Properties you may like
By Fells New Forest Property







