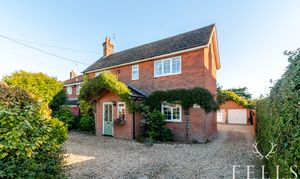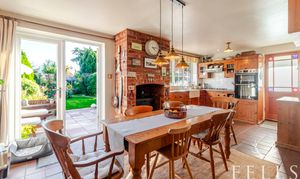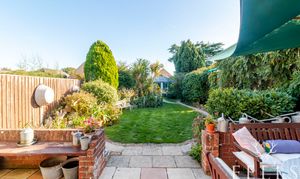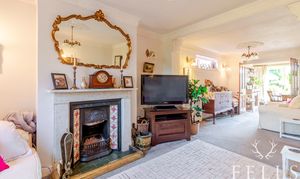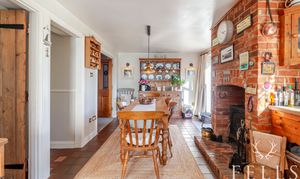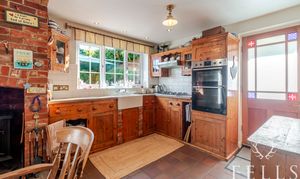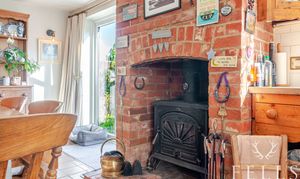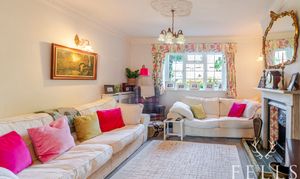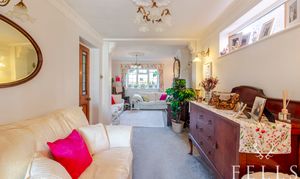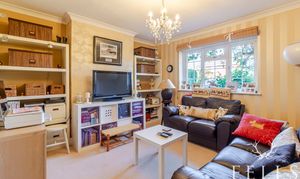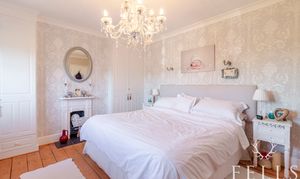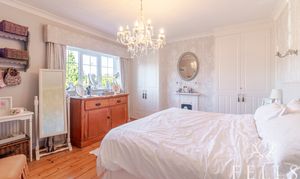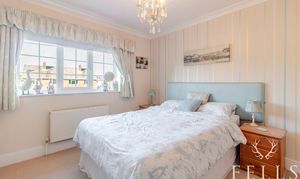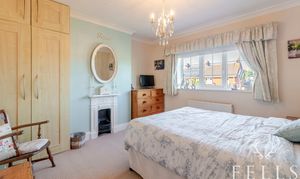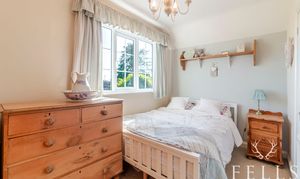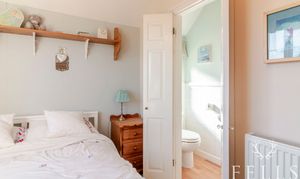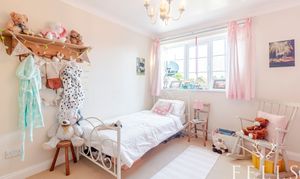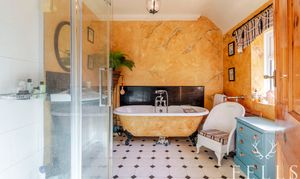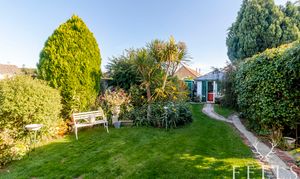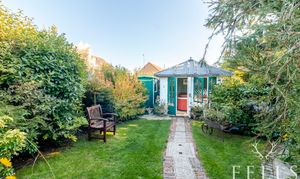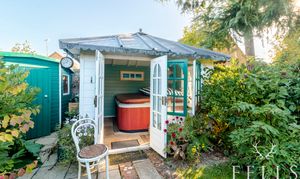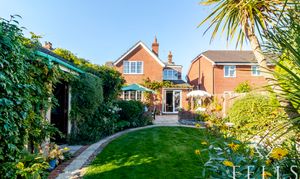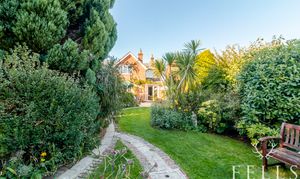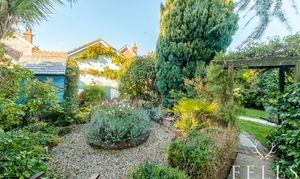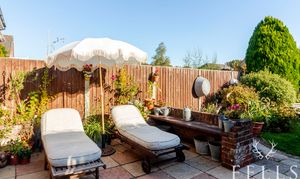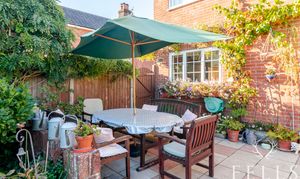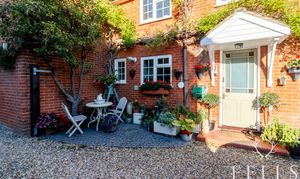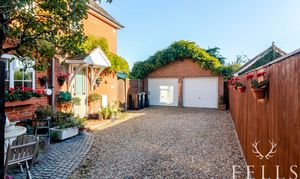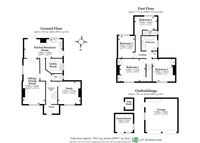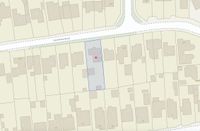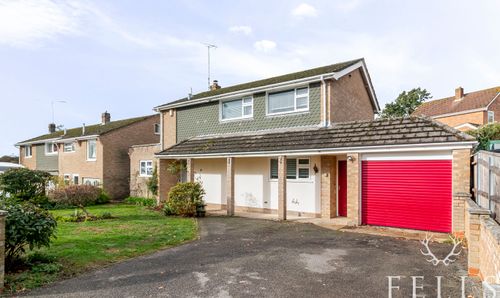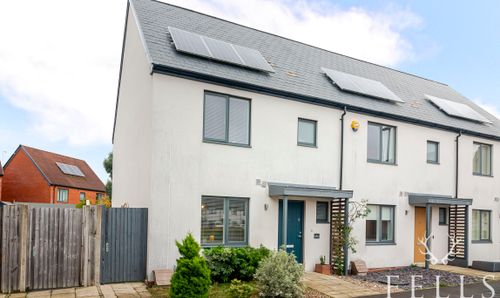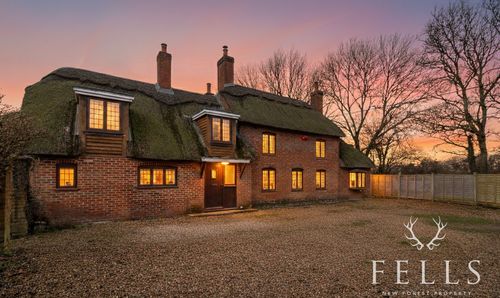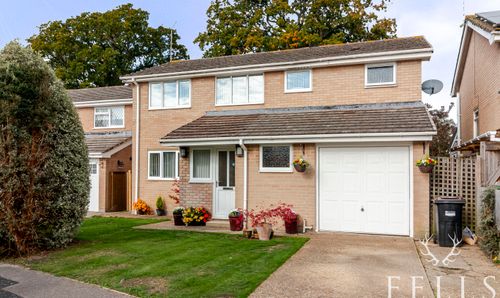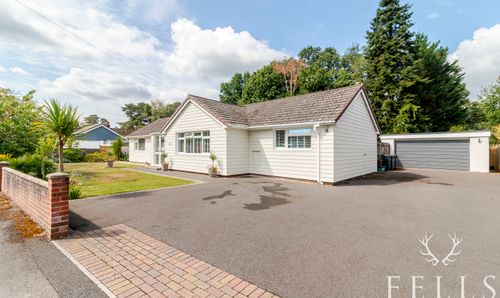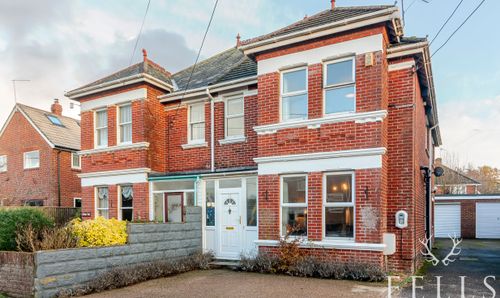4 Bedroom Detached House, Northfield Road, Ringwood, BH24
Northfield Road, Ringwood, BH24
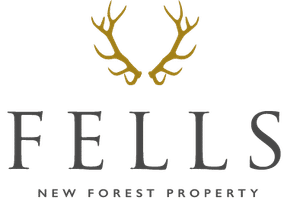
Fells New Forest Property
5-7 Southampton Road, Ringwood
Description
Believed to date back to 1903, this handsome character home on Northfield Road blends period charm with practical modern living. The stained glass entrance door opens into a tiled porch, leading through to the hall where a staircase with stair runner and rods rises to the first floor.
The ground floor offers remarkable versatility. A front room provides the perfect snug or could serve as a fifth bedroom if required. The main living room carries a sense of elegance, with ornate coving, ceiling roses and a striking open fireplace with marble surround, complemented by stained glass double doors that flow through to the kitchen dining room. Here, the heart of the home, farmhouse-style cabinetry, a Belfast sink, double ovens and a characterful brick chimney with woodburning stove create a warm and inviting setting. French doors draw you to the garden beyond, while a separate utility keeps the household organised with plenty of storage and appliance space.
Upstairs, four double bedrooms await. The principal room features stripped wood floors, fitted wardrobes and a cast-iron fireplace, while bedroom two offers similar period charm. The rear bedrooms enjoy lovely views across the garden, with bedroom three benefitting from an en-suite shower room. A heritage-style family bathroom with clawfoot bath and generous shower completes the picture.
Outside, the property continues to impress. The front driveway provides abundant parking, with space for a caravan or boat, and leads to a double garage. The south-facing rear garden is a highlight in itself: beautifully landscaped into individual zones, it offers patios, lawn, mature planting, hidden pathways and a timber chalet, as well as a waterfall feature and secret garden corners that invite exploration. It is a setting designed for entertaining, relaxing and enjoying life outdoors.
EPC Rating: D
Key Features
- Believed to date back to 1903 with period features throughout
- Stained glass entrance door and welcoming reception hall
- Flexible ground floor room ideal as snug or fifth bedroom
- Living room with marble fireplace, coving and stained glass doors
- Farmhouse-style kitchen dining room with woodburning stove
- Utility room with ample storage and appliance space
- Four double bedrooms, two with feature cast-iron fireplaces
- En-suite shower room to rear bedroom
- Heritage-style family bathroom with clawfoot bath and large shower
- Double garage, generous driveway parking and landscaped south-facing garden with waterfall, timber chalet and hidden garden zones
Property Details
- Property type: House
- Property style: Detached
- Price Per Sq Foot: £419
- Approx Sq Feet: 1,669 sqft
- Plot Sq Feet: 5,974 sqft
- Property Age Bracket: Edwardian (1901 - 1910)
- Council Tax Band: E
- Property Ipack: Fells Additional Buyer Information
Floorplans
Outside Spaces
Garden
Parking Spaces
Double garage
Capacity: 2
Driveway
Capacity: 7
Location
Properties you may like
By Fells New Forest Property
