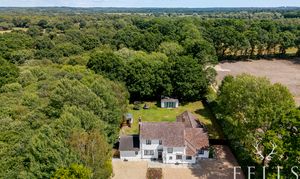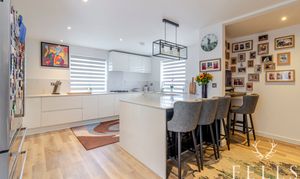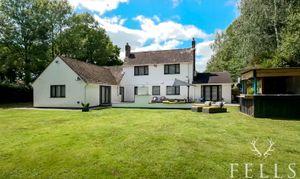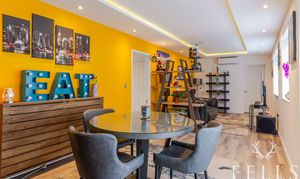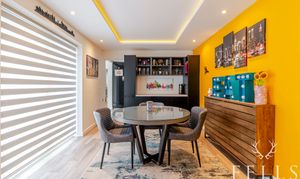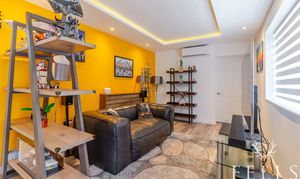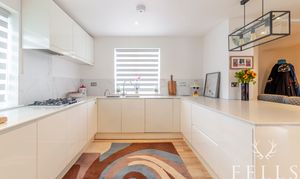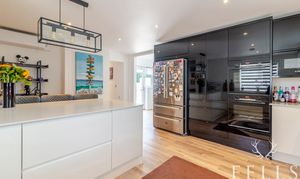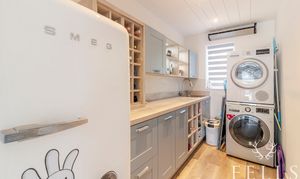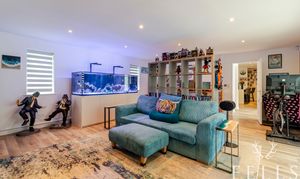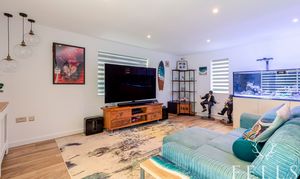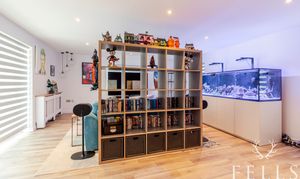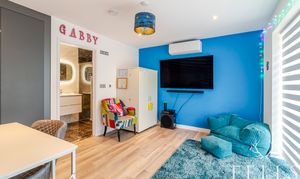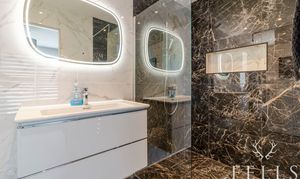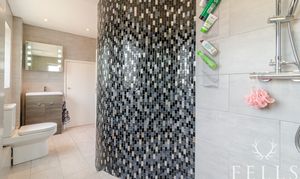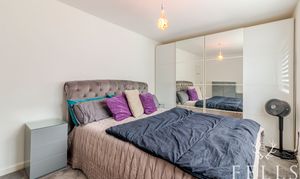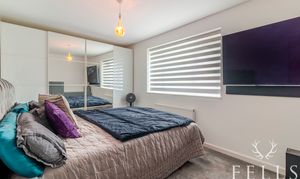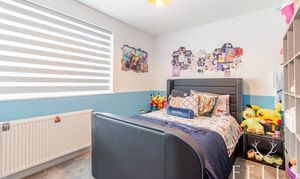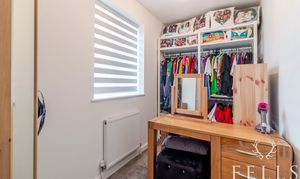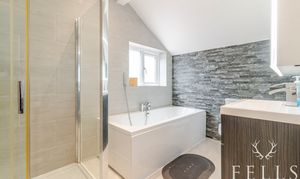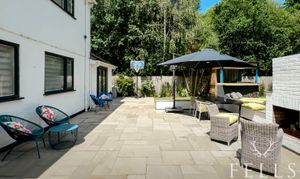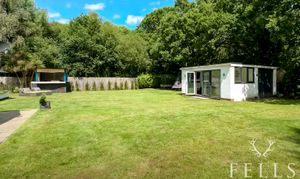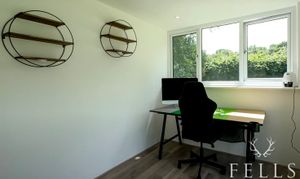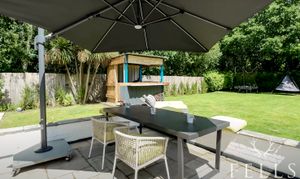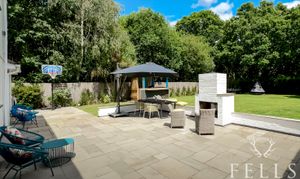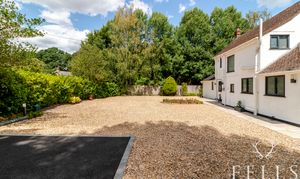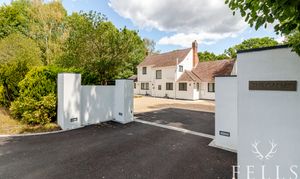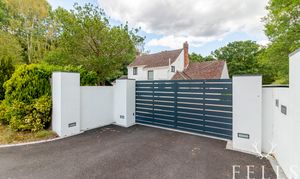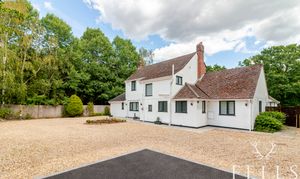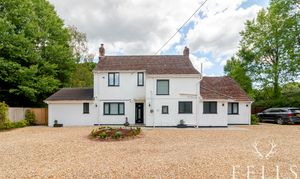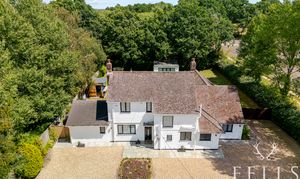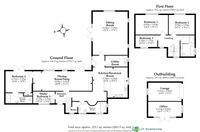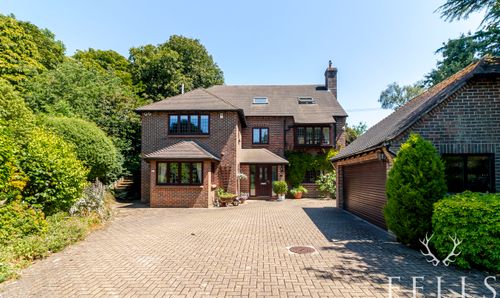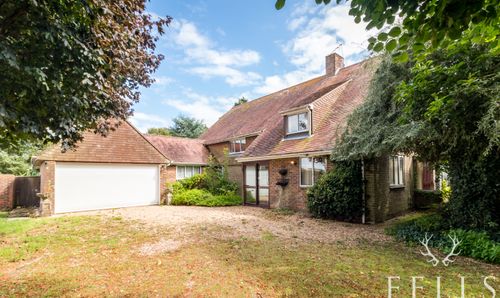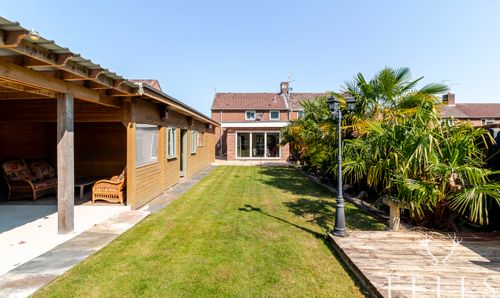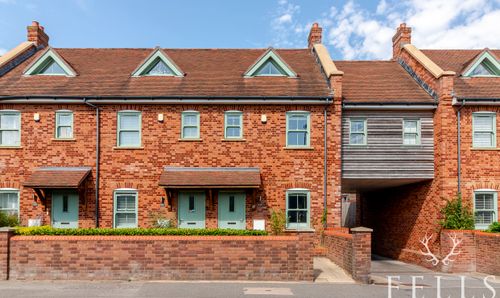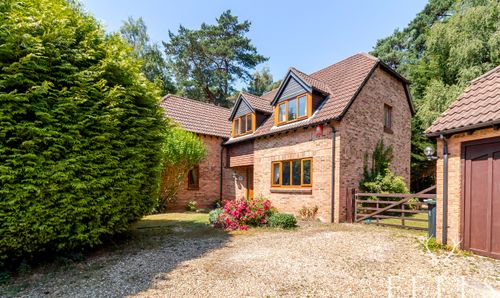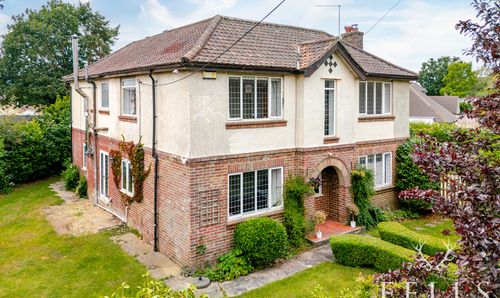5 Bedroom Detached House, Verwood Road, Three Legged Cross, BH21
Verwood Road, Three Legged Cross, BH21
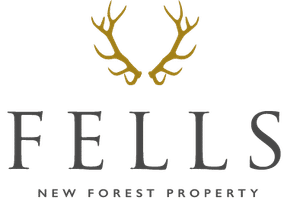
Fells New Forest Property
5-7 Southampton Road, Ringwood
Description
This superbly appointed and versatile five-bedroom detached home offers approximately 2,138 sq ft of stylish accommodation and sits on a 0.3 acre private plot behind an electric aluminium gate. With beautifully landscaped gardens, a high-end finish throughout, and a detached studio, this home is ideal for modern family living, entertaining and working from home.
You’re welcomed into a spacious entrance hall laid with Karndean washed oak LVT flooring, which flows seamlessly throughout the ground floor. The open-plan living and dining space is ideal for hosting, with a bespoke fitted bar area complete with integrated low-level fridge and pull-out racking cabinets. French doors open onto the rear patio, and air-conditioning is installed throughout most of the home for year-round comfort.
The kitchen is sleek and functional, featuring quartz worktops, handleless units, a peninsular breakfast bar, and twin stainless steel sinks with a Quooker boiling hot water tap and waste disposal unit. There’s an integrated dishwasher, double ovens and microwave, with space for an American-style fridge freezer. A glazed side door leads directly from the kitchen to the garden.
A large separate utility room offers further storage, wine racking and space for freestanding appliances, with access to loft storage above.
To the rear of the property is a generous triple aspect sitting room with three windows and French doors opening out to the garden, creating a bright and versatile second living space.
The flexible ground floor layout also includes two bedrooms. One is a generous double with fitted wardrobes and a luxury ensuite wet room, complete with marble-effect tiling, wall-hung WC, vanity unit, thermostatic shower, LED-lit mirror and underfloor heating. The second ground floor room is currently used as an office but makes an ideal fifth bedroom, hobby room or snug.
Also on the ground floor is a beautifully finished shower room with a curved tiled feature wall, thermostatic shower, vanity unit, WC and LED-lit mirror cabinet. This room also benefits from underfloor heating and houses the Glow-worm boiler, pressurised water tank, water softener, alarm unit and storage.
Upstairs are three further bedrooms and a family bathroom. The main bedroom overlooks the rear garden and has fitted wardrobes. Bedrooms two and three are also well-proportioned, with one overlooking the rear garden and the other facing the front. The family bathroom includes a corner bath, separate shower cubicle, vanity unit and LED mirror cabinet.
The house benefits from a fully integrated Hikvision smart home system, including a high-end alarm and CCTV system with superior night vision (viewable exactly as it appears during the day). The system is accessible via the indoor station screen or app, with independent gate fobs and mobile phone control. Hikvision also offers a wide range of smart home expansion options.
The front of the property is enclosed by mature hedging and rendered walls, with the electric aluminium gate opening onto a generous gravel driveway providing parking for several vehicles, including space for a boat or motorhome. A Pod Point EV charger is conveniently installed at the side.
The rear garden is perfect for entertaining, with a large paved patio, outdoor fireplace, power points, water taps, and a bar counter. The area is ideal for summer dining and could easily accommodate a hot tub, with power already in place. The lawn is bordered by mature hedging and trees, with side gated access on both sides of the house.
At the end of the garden sits a detached block-built studio or garden office, fitted with Karndean washed oak LVT flooring (matching the house), power, lighting, hardwired internet and French doors with glazed side panels. It's the ideal space for remote working, a gym or creative use. Adjacent is a single garage with a Garador electric roller door, which can be operated via key fobs or app control from a mobile phone, and includes lighting, power and a separate consumer unit.
EPC Rating: D
Virtual Tour
Key Features
- Approx. 2,138 sq ft of flexible accommodation
- Set on a private 0.3 acre plot behind electric aluminium gates
- Electric aluminium sliding gate with CCTV and alarm system
- Landscaped rear garden with patio, outdoor kitchen and fireplace
- Open-plan living and dining area with bar and garden access
- Contemporary kitchen with quartz worktops and Quooker tap
- Detached garden studio with power, lighting and hardwired internet
- Air-conditioning and underfloor heating across key rooms
- Triple aspect sitting room with French doors to the garden
- Generous gated driveway, garage and Pod Point EV charger
Property Details
- Property type: House
- Price Per Sq Foot: £409
- Approx Sq Feet: 2,138 sqft
- Plot Sq Feet: 13,132 sqft
- Property Age Bracket: 1940 - 1960
- Council Tax Band: F
Floorplans
Outside Spaces
Garden
Parking Spaces
Garage
Capacity: N/A
Driveway
Capacity: N/A
Location
Properties you may like
By Fells New Forest Property
