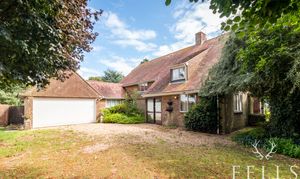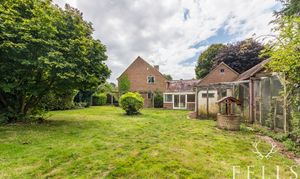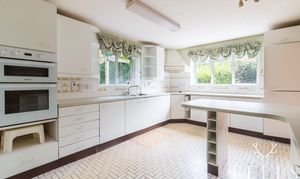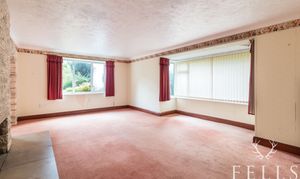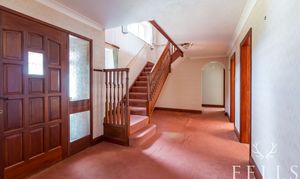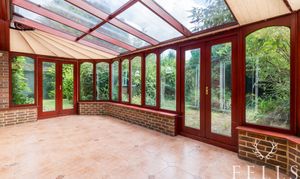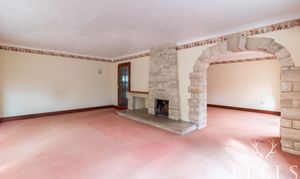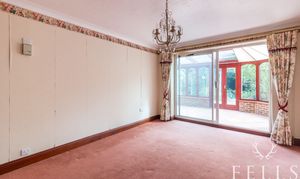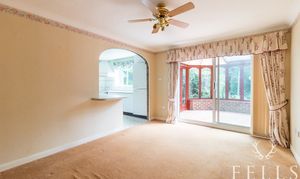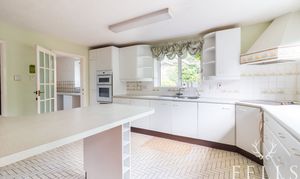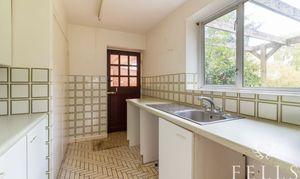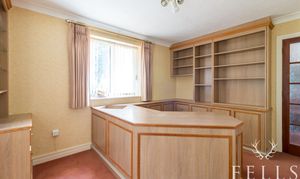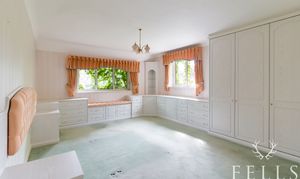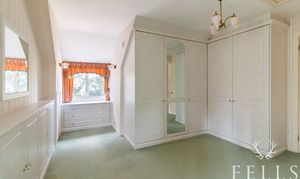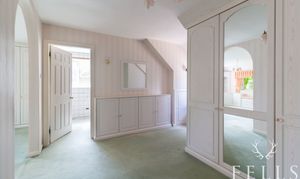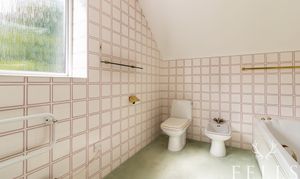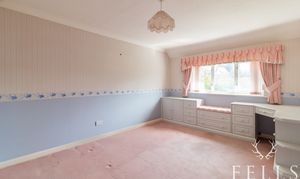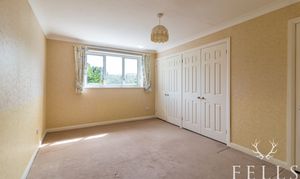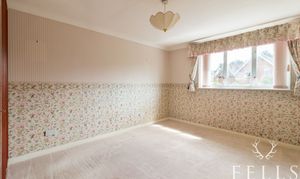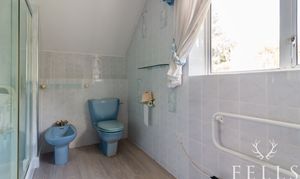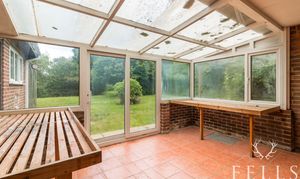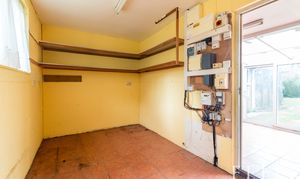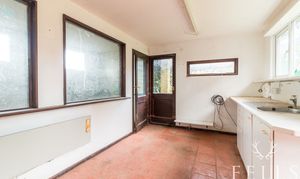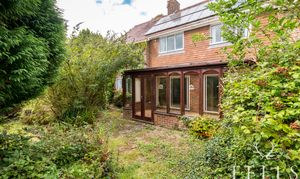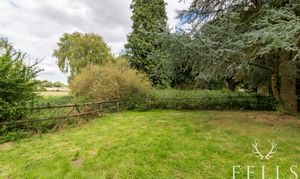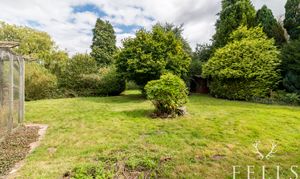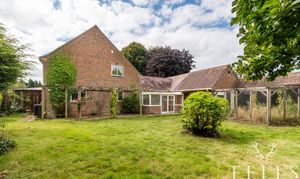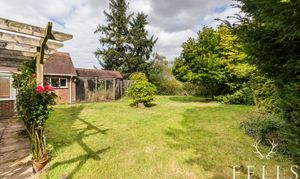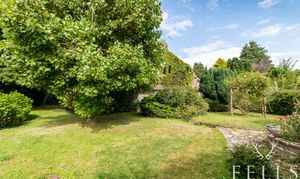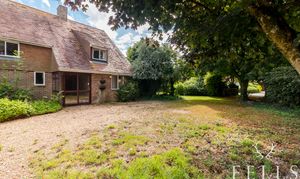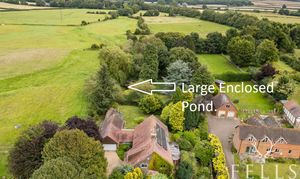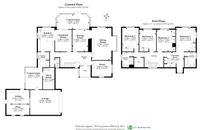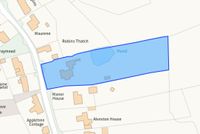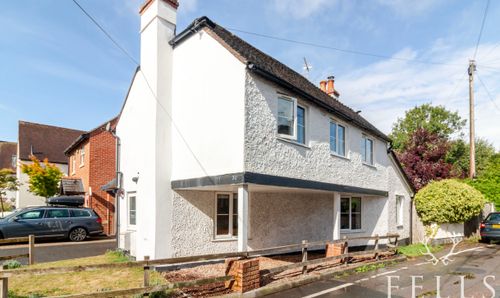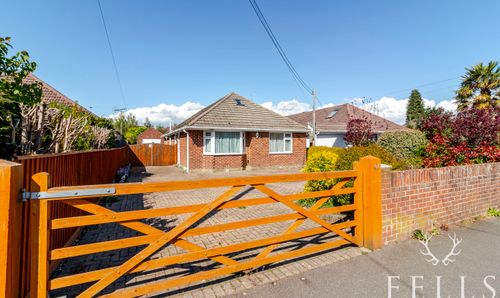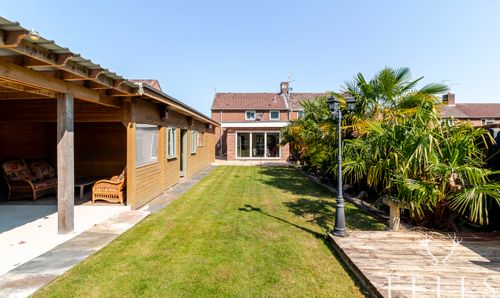4 Bedroom Detached House, Winterborne Zelston, Blandford Forum, DT11
Winterborne Zelston, Blandford Forum, DT11
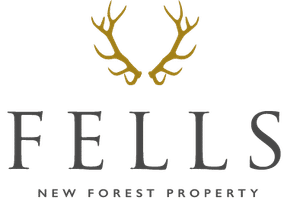
Fells New Forest Property
5-7 Southampton Road, Ringwood
Description
An exceptional countryside home with stunning 400 sq/m pond, annexe potential, and scope to personalise — offered with no onward chain.
Set within 1.39 acres in the desirable village of Winterborne Zelston, this substantial property offers approximately 3,567 sq ft of versatile living space, together with a rare opportunity to tailor both the house and its grounds to your own taste.
The beautifully established gardens provide a true sanctuary, with lawns, mature trees, a hidden fish pond, and the showpiece 400 square metre Pond — an outstanding feature that brings both beauty and tranquillity. Beyond the gardens lies a paddock with a timber field shelter/stable building built on a sold concrete base, ideal for equestrian pursuits or outdoor activities. The extensive outbuildings present excellent annexe potential, making the property highly adaptable for multi-generational living, guest accommodation, or dedicated hobby and work spaces.
Inside, a timber conservatory with dual French doors connects seamlessly to the garden, creating a natural flow between indoor and outdoor living. The spacious lounge, centred around a stone open fireplace, leads into the dining room, providing an inviting setting for both family life and entertaining. The fitted kitchen includes integrated appliances and a breakfast bar, complemented by a versatile study for home working or as required a perhaps a 5th Bedroom. A practical utility room, double garage with electric roller door, and an aviary room and two further ground floor cloakrooms add to the home’s functionality.
Upstairs, the master suite enjoys a double-aspect outlook, dressing area, and en-suite bathroom. Solar panels enhance energy efficiency and help reduce running costs. The property is offered with no onward chain, making it a compelling opportunity for buyers.
Scope for Personalisation
The house and plot offers exciting potential for improvement and customisation. Both the house and gardens provide ample scope to update, extend, or landscape, enabling the next owner to create a truly bespoke countryside retreat.
Key Features
Expansive 1.39-acre plot with mature gardens and sweeping lawns
Striking 400 sq/m pond and paddock beyond.
Annexe potential via versatile outbuildings – ideal for multi-generational living or guest accommodation
Approx. 3,567 sq/ft of living space with scope to personalise and improve
Offered with no onward chain
Virtual Tour
Key Features
- Expansive 1.39-acre plot offering extensive gardens, paddock area, and serene natural surroundings
- Spacious double garage with electric roller door, power, and lighting
- Master bedroom suite with dressing area and en-suite bathroom
- Timber conservatory with dual French doors opening to the garden
- Generous lounge with an open fireplace and a seamless connection to the dining room
- Private rear garden featuring a large lawn, mature trees, a hidden (400 sq/m) Pond.
- Versatile study or additional BEDROOM 5, with double aspect windows and currently fitted with office furniture
- Approximately 3,567 Sq Ft
- Top Rate Tariff Solar panels installed, providing energy efficiency and reducing electricity costs
Property Details
- Property type: House
- Price Per Sq Foot: £259
- Approx Sq Feet: 3,568 sqft
- Plot Sq Feet: 60,730 sqft
- Property Age Bracket: 1970 - 1990
- Council Tax Band: G
- Property Ipack: Property Information Report
Rooms
Entrance Porch
A welcoming glazed entrance porch with a sliding door, providing an inviting entry to the front door of the home.
Entrance Hall
A grand and spacious entrance hall sets the tone for the rest of the property, offering access to all principal ground floor rooms. A staircase ascends to the first-floor landing, enhanced by a large front-facing window that bathes the space in natural light.
View Entrance Hall PhotosCloakroom
A convenient cloakroom featuring a WC and basin, with a side-facing window allowing for natural ventilation and light.
Study / 5th Bedroom
The study is a bright and airy space, benefiting from a double aspect that floods the room with light. It comes fully equipped with a range of fitted office furniture, ideal for a productive home working environment. Alternatively it could be used as a 5th ground floor bedroom.
View Study / 5th Bedroom PhotosSitting Room
The sitting room is impressively spacious, boasting a double aspect that allows for plenty of natural light. A striking open fireplace with a stone surround and a recessed area for logs serves as the room’s focal point, creating a warm and inviting atmosphere. A charming stone archway leads seamlessly through to the adjoining dining room.
View Sitting Room PhotosDining Room
This generously proportioned dining room offers ample space for a large dining table and chairs, perfect for entertaining guests. Drinks cabinet with lighting and shelving behind elegant glazed doors provides a stylish storage solution. Sliding patio doors open out into the conservatory, blending indoor and outdoor living.
View Dining Room PhotosConservatory
A beautifully crafted timber conservatory located on the west side of the property, offering a tranquil space to relax and enjoy the garden views. Two sets of double French doors open out into the side and rear garden, while return sliding doors lead back into the breakfast room, creating a harmonious flow throughout the home.
View Conservatory PhotosBreakfast Room
This versatile space offers plenty of room for a dining table and chairs, making it an ideal spot for casual family meals. Alternatively, it could serve as a cozy snug area. An opening connects this room directly to the kitchen, enhancing the open-plan feel.
View Breakfast Room PhotosKitchen
The kitchen is thoughtfully designed with a range of base-level cupboards and drawers complemented by matching wall cabinets, providing ample storage. A peninsula breakfast bar offers space for stools, making it a perfect spot for quick meals. The kitchen is equipped with integrated appliances, including a fridge freezer, ceramic four-ring hob with extractor above, oven, and grill. A stainless steel one and a half bowl sink with a drainer is positioned under the rear-facing window, offering delightful views of the garden, with an additional side-facing window for extra light.
View Kitchen PhotosUtility Room
The utility room mirrors the style of the kitchen, featuring matching cupboards and wall cabinets. There is ample space for a washing machine, tumble dryer, and an additional appliance. A stainless steel sink with a drainer is situated beneath a rear-facing window, overlooking the rear garden. A built-in large larder cupboard for food tins, jars etc and ideal for household essentials.
View Utility Room PhotosPotting Room (Rear Conservatory)
The potting room conservatory is a large functional room, which connects the utility room to the gardener’s toilet, where there is plenty of space for a chest freezer and the double garage. It features sliding patio doors and a solid perspex roof, allowing light to flood the space. An electric night storage heater ensures the room remains warm and functional year-round.
View Potting Room (Rear Conservatory) PhotosFirst Floor Landing
The first-floor landing is generously sized, leading to all bedrooms, the family shower room, and a walk-in airing cupboard with slatted shelving and a hot water cylinder. A side-facing window enhances the space with natural light. Alarm system is also situated here to activate at night.
Aviary Room
Accessible from the rear garden, this unique aviary room includes cupboards and a sink positioned below a side-facing window. The room leads into an internal aviary, as well as external wire aviaries, making it a perfect space for bird enthusiasts.
View Aviary Room PhotosMaster Bedroom Suite
The master bedroom suite is an exceptional space, featuring a large double bedroom with a double aspect, filling the room with light. The suite includes fitted bedroom furniture and an elegant archway leading to the dressing area, which also boasts matching fitted wardrobes and drawers. A side-facing window offers additional light, while eaves access provides extra storage space and houses an additional hot water cylinder. Access to the loft space is also available, which has electric lights.
View Master Bedroom Suite PhotosEn-Suite
The en-suite bathroom comprises of a panelled jacuzzi spa bath, complete with a thermostatic shower, a bidet, WC, and pedestal basin. A front-facing opaque window ensures privacy while allowing natural light to filter through. The fully tiled walls add a sophisticated finish.
View En-Suite PhotosBedroom Two
A large double bedroom, tastefully furnished with a range of fitted furniture and wardrobes, with a side-facing window that provides ample natural light.
View Bedroom Two PhotosBedroom Three
Another well-proportioned double bedroom, featuring two double fitted wardrobes and an additional single cupboard for ample storage. A side-facing window ensures the room is bright and welcoming.
View Bedroom Three PhotosBedroom Four
A comfortable double bedroom, fitted with wardrobes and a side-facing window, making it a bright and functional space.
View Bedroom Four PhotosShower Room
The shower room comprises of a walk-in shower cubicle equipped with a thermostatic shower, a bidet, WC, and a pedestal basin. A heated towel rail adds comfort, while a rear-facing window offers views over the garden.
View Shower Room PhotosFloorplans
Outside Spaces
Front Garden
The property is accessed through a five-bar gate, leading to a gravel driveway with ample parking space and direct access to the double garage. Adjacent to the driveway, a lawn area with mature shrubs and trees ensures privacy. On the North side of the property, double timber gates and a pedestrian gate lead to the rear garden, providing additional convenience and security. Useful brick built sheds with outside electric power.
View PhotosRear Garden
The rear garden is a true highlight of the property, offering a large expanse of lawn surrounded by mature shrubs and trees, ensuring complete seclusion and privacy. A rear patio with a pergola sits adjacent to the house, creating a perfect space for outdoor dining and relaxation. A large hidden pond enclosed by post and rail fencing, add to the garden’s natural charm and with further landscaping could be opened up to provide even more of a feature and views. The garden extends into a paddock area, complete with various mature trees and a timber field shelter/stable. An additional side garden area provides access to the front garden, has a BBQ area complete with outdoor electric.
View PhotosParking Spaces
Double garage
Capacity: 2
A spacious double garage, complete with an electric roller door, power, and lighting, providing secure and convenient storage for vehicles and tools. Outside security lights
Driveway
Capacity: 8
Location
Living in Winterborne Zelston Winterborne Zelston is a charming and picturesque village nestled in the heart of Dorset, England. Located within the stunning Dorset countryside, this quaint village offers a peaceful and idyllic setting, making it a perfect retreat for those seeking a slower pace of life. The village is part of the larger Winterborne Valley, known for its beautiful landscapes, meandering streams, and lush greenery. With a history dating back to the Domesday Book, Winterborne Zelston is steeped in heritage, featuring traditional thatched cottages, historic buildings, and a close-knit community. Living in Winterborne Zelston provides a unique blend of rural tranquility and easy access to modern amenities. Just on the outskirts of the village, there are two charming pubs serving delicious food most days, offering convenient options for dining out. For commuting or trips to nearby towns, a bus stop at the top of the hill connects residents to Dorchester and Wimborne. Despite its rural charm, Winterborne Zelston is conveniently located near larger towns such as Blandford Forum and Wimborne Minster, where residents can find a variety of shops, restaurants, and services. The village is also within easy reach of the Jurassic Coast, a UNESCO World Heritage Site, offering stunning coastal scenery and outdoor activities. With its strong sense of community, rich history, and beautiful surroundings, Winterborne Zelston offers an exceptional quality of life for those looking to embrace the tranquillity of Dorset's countryside.
Properties you may like
By Fells New Forest Property
