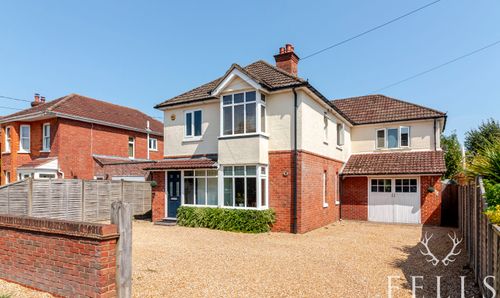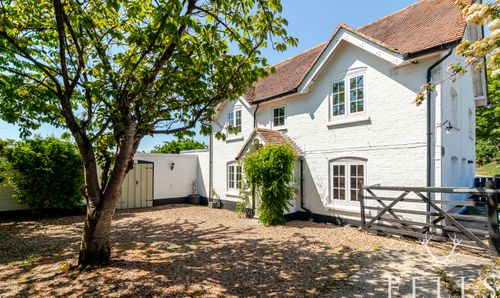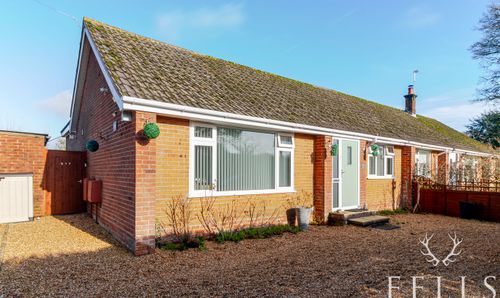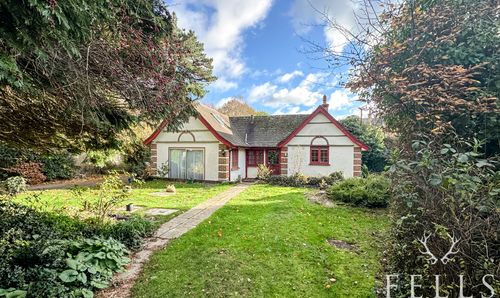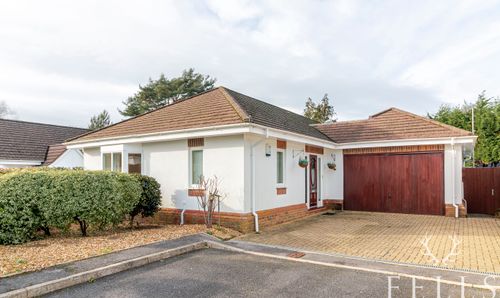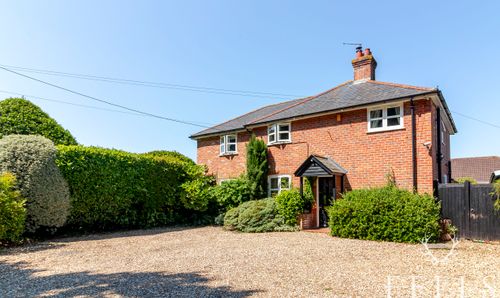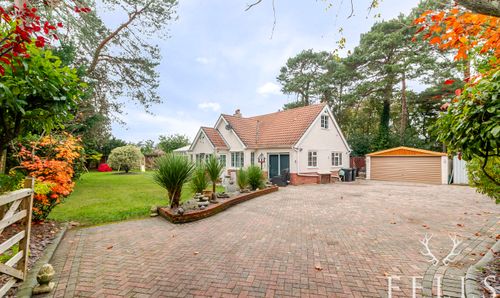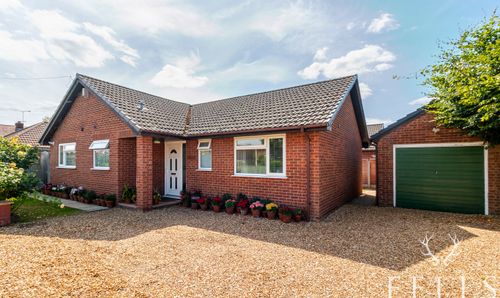4 Bedroom Detached House, Salisbury Road, Ringwood, BH24
Salisbury Road, Ringwood, BH24

Fells New Forest Property
5-7 Southampton Road, Ringwood
Description
Welcome to this versatile and deceptively spacious home, positioned within a desirable residential location in the heart of Ringwood. Set behind mature hedging with a generous driveway and attractive frontage, this well-loved property offers an abundance of space both inside and out, extending to approximately 2,044 sq ft and sitting on a beautifully landscaped 0.23 acre plot. It's perfect for those seeking flexible living with the bonus of a generous garden and a selection of practical outbuildings. The property is being sold with no onward chain.
As you step through the covered entrance porch and into the welcoming hallway, a sense of warmth and potential becomes immediately apparent. The ground floor offers a variety of rooms to suit modern family life or multi-generational living, including a spacious double bedroom with built-in wardrobes, ideal as a guest suite or for anyone needing ground floor accommodation. The front-facing lounge is a lovely, light-filled space with a solid fuel fireplace as its focal point, flowing through double doors into a generous dining room that easily accommodates family meals and entertaining. From here, glazed sliding doors open into a wooden conservatory – a peaceful spot to enjoy the outlook over the garden all year round, with French doors inviting you out to the sun-soaked patio.
The kitchen and breakfast area is equally spacious, well-fitted with a range of units and integrated appliances, and offers direct access to the rear garden. It’s perfect for those who love to cook and entertain. There’s also a fully tiled shower room and a practical boiler room, alongside a rear vestibule and additional storage, ensuring everything has its place.
Upstairs, the property continues to impress with two generous double bedrooms and a single bedroom. The main bedroom enjoys its own private balcony, fitted wardrobes, and a stylish en-suite shower room, creating a calm and comfortable space to unwind. The second bedroom also benefits from a pedestal basin and direct access to a Jack and Jill bathroom, shared with the landing, which features both a bath and a separate shower.
Outside, the garden is a standout feature – beautifully landscaped and thoughtfully designed to create different zones of interest and relaxation. The south-easterly aspect ensures plenty of sunshine throughout the day, while mature trees and planting provide colour and privacy. At the end of the garden, a large timber chalet with power and lighting, as well hot and old water supply and central heating - offers a fantastic opportunity for a home office, studio, or hobby space. A greenhouse, timber shed, and even a gardener’s WC are all nestled within this well-established outdoor space. To the side of the home, a utility room and single garage with electric roller door provide further practical touches.
EPC Rating: D
Key Features
- No onward chain
- Approx. 0.23 acre landscaped plot
- Around 2,044 sq ft of living space
- Ground floor bedroom and shower room
- Private balcony to main bedroom
- Timber chalet with power and lighting
- South-easterly facing rear garden
- Spacious kitchen with garden access
- Driveway parking and garage with electric door
- Close to Ringwood town and the New Forest
Property Details
- Property type: House
- Property style: Detached
- Price Per Sq Foot: £367
- Approx Sq Feet: 2,044 sqft
- Plot Sq Feet: 9,946 sqft
- Property Age Bracket: 1940 - 1960
- Council Tax Band: TBD
Floorplans
Outside Spaces
Garden
Parking Spaces
Garage
Capacity: 1
Driveway
Capacity: 4
Location
Properties you may like
By Fells New Forest Property





























