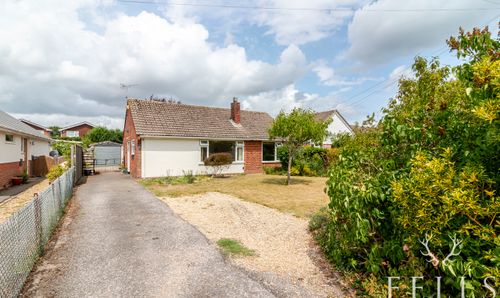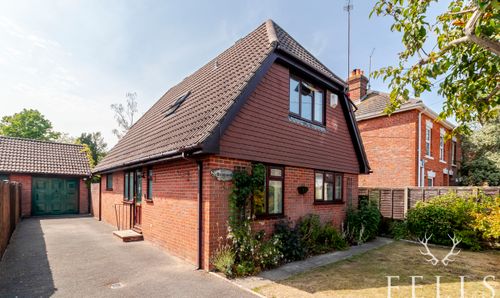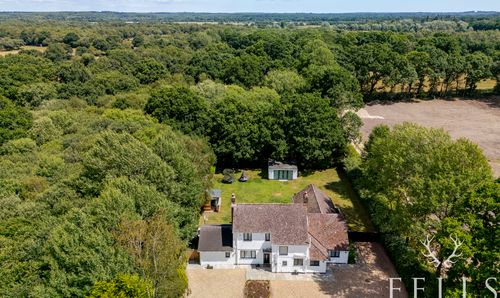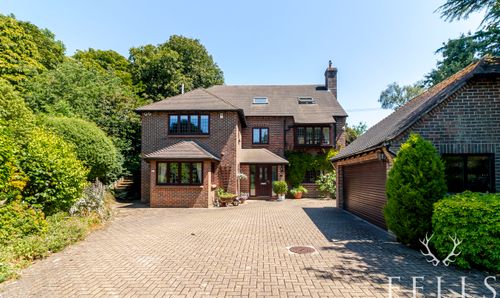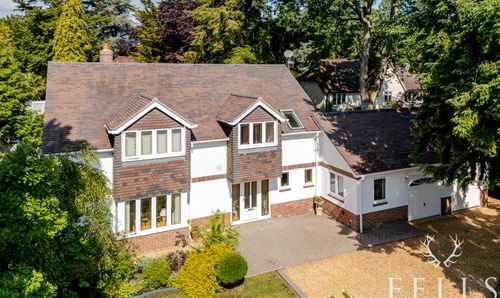4 Bedroom Detached House, Christchurch Road, Ringwood, BH24
Christchurch Road, Ringwood, BH24
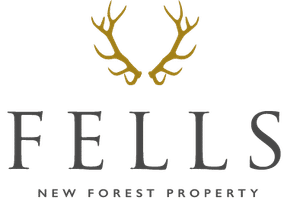
Fells New Forest Property
5-7 Southampton Road, Ringwood
Description
Set on a generous plot of around 0.25 acres and offering approximately 1,921 sq ft of flexible living space, this spacious and well maintained home enjoys established gardens, excellent parking, and a layout that suits both families and those wanting ground floor bedrooms.
From the moment you step into the wide entrance hall, there is an immediate sense of space and versatility. The hall is large enough to be used as a dining hallway or informal reception area, with a staircase rising to the first floor and doors to the main living spaces.
The sitting room is a welcoming space, full of natural light thanks to its double aspect. Two front facing windows overlook the attractive and extremely private front gardens, with a westerly orientation that captures the afternoon sun. A sliding door opens onto a side patio, while a gas fireplace with stone surround adds warmth and character.
The separate dining room provides plenty of space for family dining or entertaining, with a large rear window framing views over the rear garden. Double doors connect through to the kitchen.
The kitchen is fitted with a range of matching units and integrated appliances, including a double oven that also functions as a microwave and grill, a five ring gas hob, extractor, tall fridge and dishwasher. A one and a half bowl sink sits beneath a side window, while a door opens into the utility room, which provides further practical space with matching units, room for a fridge freezer, washing machine and tumble dryer, and a side door leading out to the garden.
The bedroom arrangement offers great flexibility.
Upstairs, bedroom one is a large double with built in storage, a peaceful rear facing outlook, and its own ensuite shower room. The landing provides access to the loft space, which offers great potential to create additional rooms, subject to the necessary consents. There is also a double cupboard on the landing housing the hot water tank.
Back on the ground floor, bedroom two is another large double overlooking the rear garden, complete with fitted wardrobes and an ensuite shower room.
Bedroom three is a spacious double with a double aspect and built in wardrobes, while bedroom four is a good single room currently used as a home office, with glazed door opening directly to the garden.
A family bathroom on the ground floor features a curved bath with shower over, fully tiled walls, fitted vanity furniture, and a heated towel rail.
Outside, the property is approached by a long tarmac driveway offering excellent parking for several vehicles, leading to a double garage with twin up and over doors. The porch provides a covered seating area looking out over the beautifully landscaped and extremely private front garden, which enjoys a westerly aspect.
The rear garden is thoughtfully designed with a lawn area, mature borders, a large patio, and a charming pond feature, ideal for those who enjoy spending time outdoors. It also has the benefit of access to two external power points down the side of the property.
Whether you are looking for a family home with space to grow or a property with versatile ground floor living, this well maintained and inviting home offers a fantastic opportunity within easy reach of Ringwood and the surrounding New Forest countryside.
Buyer should be aware that the land to the rear is to be developed by Crest Nicholson(Planning application 21/11723 site off Moortown Lane in Ringwood).
EPC Rating: D
Virtual Tour
Key Features
- Approx. 1,921 sq ft of flexible living space
- Generous 0.25 acre plot with landscaped gardens
- Double garage and excellent driveway parking
- Extremely private and mature front garden with westerly aspect
- Versatile layout with ground and first floor bedrooms
- First floor loft space offering potential for additional rooms (STPP)
- Three bathrooms including two ensuites
- Spacious sitting room with gas fireplace and garden access
- Well fitted kitchen and separate utility room
- Within easy reach of Ringwood and the New Forest
Property Details
- Property type: House
- Price Per Sq Foot: £351
- Approx Sq Feet: 1,922 sqft
- Plot Sq Feet: 11,087 sqft
- Property Age Bracket: 1970 - 1990
- Council Tax Band: F
Floorplans
Outside Spaces
Garden
Parking Spaces
Double garage
Capacity: N/A
Driveway
Capacity: N/A
Location
Properties you may like
By Fells New Forest Property

































