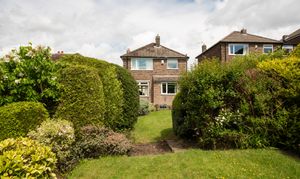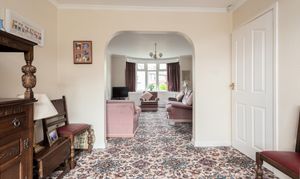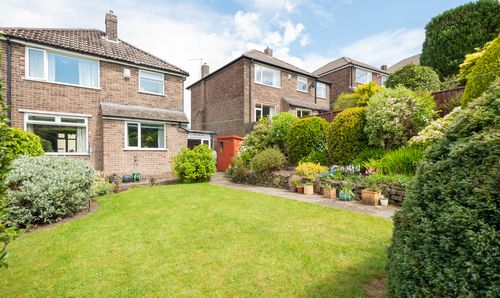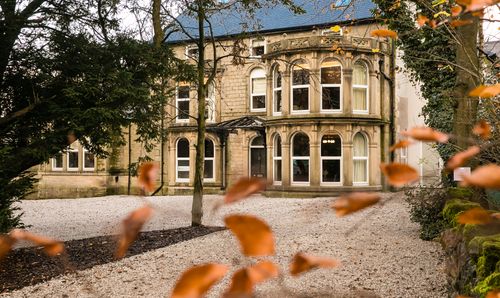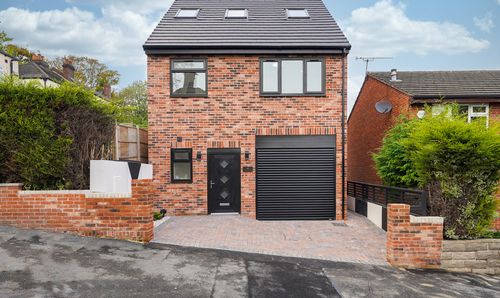3 Bedroom Detached House, Stephen Hill, Sheffield, S10
Stephen Hill, Sheffield, S10
Description
Pricing Strategy - £425,000
Being of interest to a range of buyers, this detached property in the area of Crosspool offers fantastic space and potential. Although in need of some modernization, the ground floor offers generous living space throughout. Upon entering the property, the large entrance hall with original features gives a warm and inviting feel, with direct access to the kitchen and living area.
The living and dining areas are open plan, providing you with ample amounts of space for a family, and the bay window to the front of the living room is a beautiful feature. There are also lovely views to be had from the dining room window as you look out into the well maintained rear gardens.
The kitchen is generously sized and provides you with ample amounts of cupboard space, however, there could be the option of extending the rear of the property to incorporate a more modern space depending on planning permission. The door to the side of the kitchen enables you access into the large garage space and from there, into the back garden. The landscaped garden has been meticulously maintained and is divided into two areas, which gives you an expansive space for entertaining family and friends throughout the year.
The first floor comprises three bedrooms, the family bathroom, and a WC. The double bedroom to the back of the property is generously sized and includes fitted wardrobes for storage. The views overlooking the back gardens from here are beautiful, with further views looking out towards the Peak District. The main bedroom is also ample in size to be used as a double bedroom, with the bay window to the front of the property providing character to the whole space. The bathroom has been fitted with a three piece suite which includes a bath, WC, and hand wash basin, with the extra WC being found opposite the bathroom. Bedroom three is adequate in size to be used as a single bedroom or could be used as office or study space. The first floor also has loft access which gives you more storage space if required.
Crosspool is a fabulous area of Sheffield to reside in with ample amounts of amenities within close proximity such as pubs, restaurants, and cafes. Reputable schools and universities are also close by, and three hospitals can be found within two miles of the property.
Outdoor green spaces are abundant for all the family to enjoy and those include the Sheffield Botanical Gardens, Encliffe Park, and the Rivelin Valley.
EPC Rating: E
Key Features
- Open Plan Living Diner
- Close To The Peak District
- UPVC Double Glazing
- Large Garage Space
- Beautiful Landscaped Rear Garden
- Stunning Views Out Towards The Peak District From The First Floor Bedroom
- Superb Location
- Potential In Extending The Rear Of The Property
- Energy Rating - E, Tenure - Freehold
Property Details
- Property type: House
- Plot Sq Feet: 4,356 sqft
- Council Tax Band: D
Floorplans
Outside Spaces
Parking Spaces
Garage
Capacity: 1
Garage parking for one vehicle, and driveway parking for one vehicle.
View PhotosLocation
Properties you may like
By Redbrik - Sheffield



