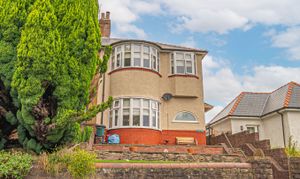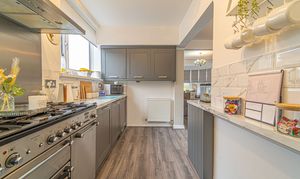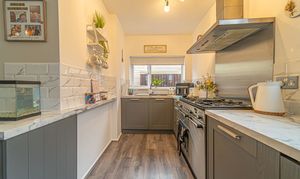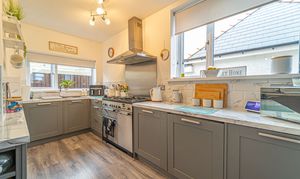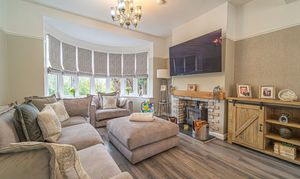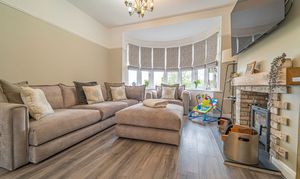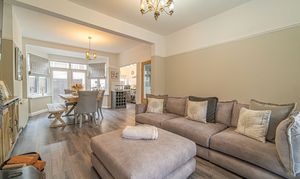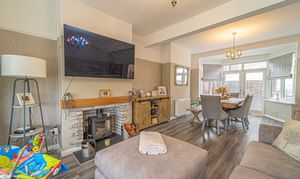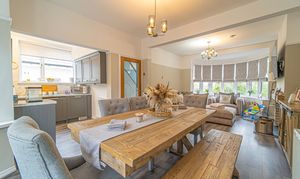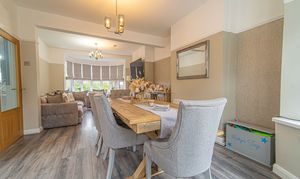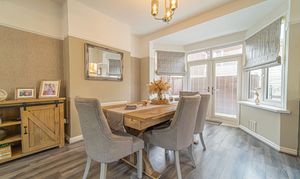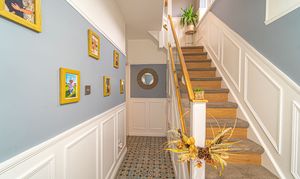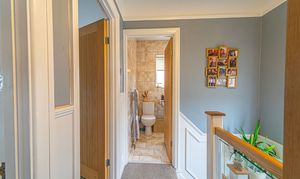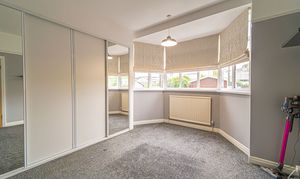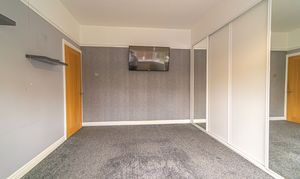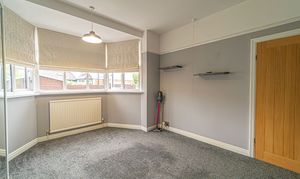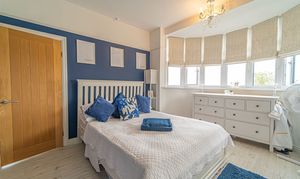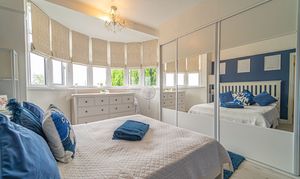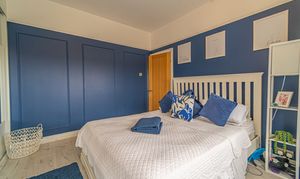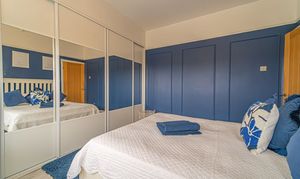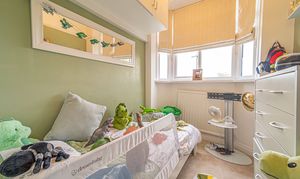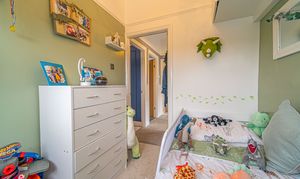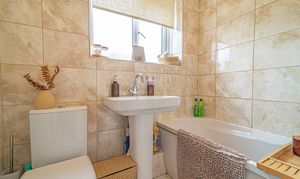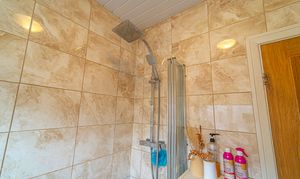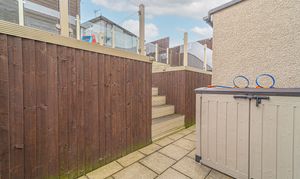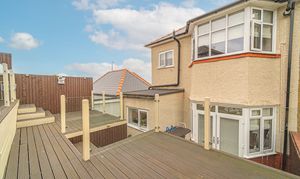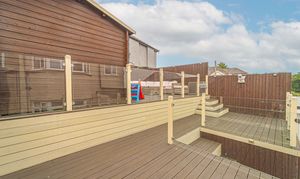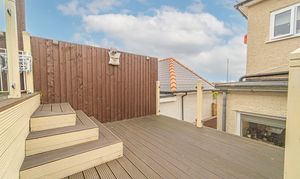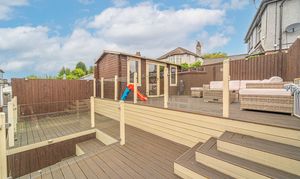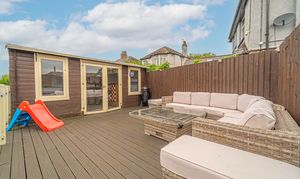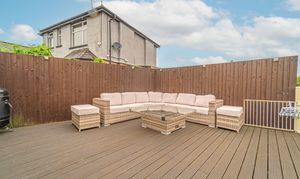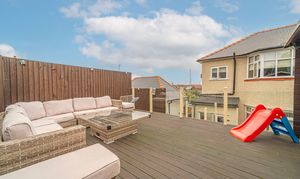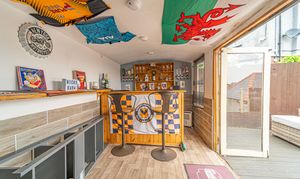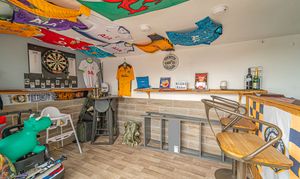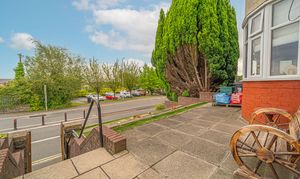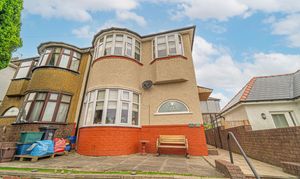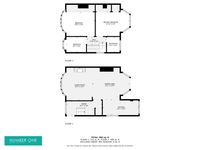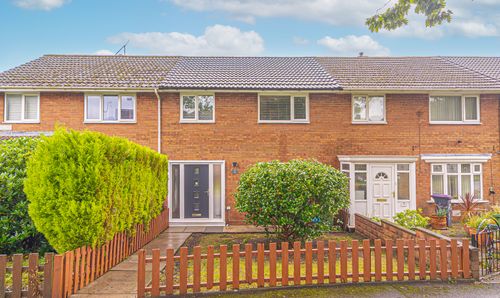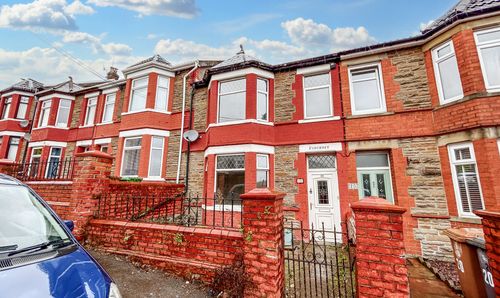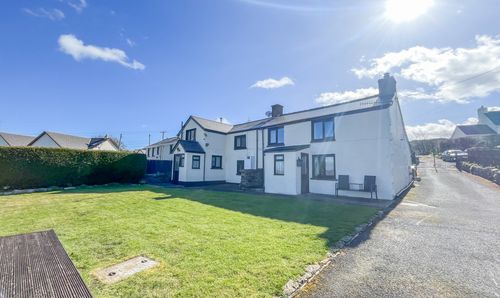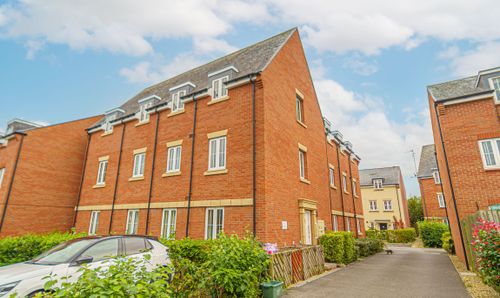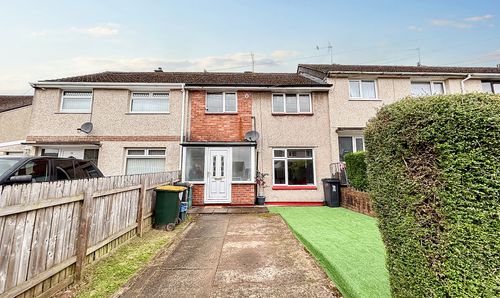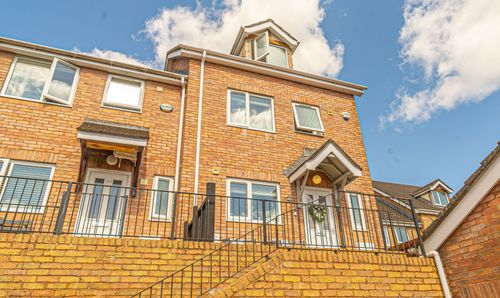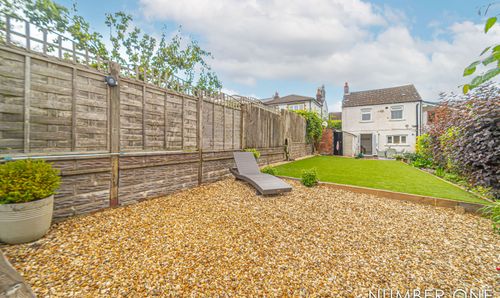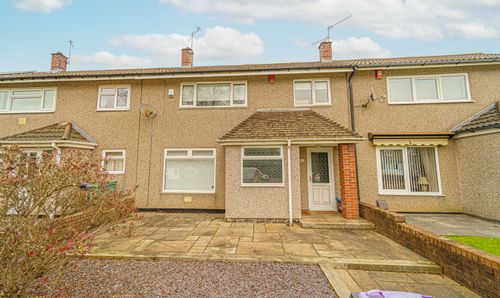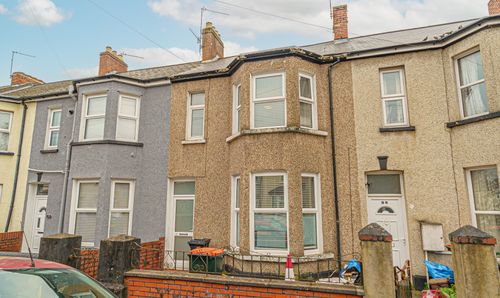Book a Viewing
Please contact the office on 01633 492777 to book a viewing.
To book a viewing on this property, please call Number One Real Estate, on 01633 492777.
3 Bedroom Semi Detached House, Cardiff Road, Newport, NP20
Cardiff Road, Newport, NP20

Number One Real Estate
76 Bridge Street, Newport
Description
GUIDE PRICE: £270,000 - £280,000
Number One agent, Scott Gwyer is delighted to offer this three-bedroom, semi-detached property for sale in Newport.
Beautifully presented throughout, this property is located just outside the City Centre, brilliant for anyone who works in the centre of Newport or needs to commute to Cardiff, Bristol, or London with the train station only a five-minute drive away and easy access to the M4 corridor. The property is located directly opposite the Harlech retail park, offering plenty of shops that include a large Tesco, perfect for easy shopping. Newport high street, Friars Walk Shopping Centre and Newport Market are very close, with several restaurants, cafes, and retail stores. The property is also located close to Bella Vue Park, and both the St Woolos and Royal Gwent hospitals.
We enter this brilliant family home through the front, where we can access a myriad of fitted units from under the staircase, most of which slide out to offer convenient storage. We are then welcomed into the expansive reception room, which spans the length of the entire property to offer an open plan living and dining area, with an abundance of space for different furniture arrangements and an abundance of natural light flooding in through bay windows to the front and rear of the house. The living room is fitted with a charming wood burner, while the dining area can access the garden through double doors, as well as hosting the practical kitchen found adjacent, which offers plenty of storage options and integrated appliances to include the fridge, freezer, washing machine, tumble dryer, and incredible range cooker with 5-ring gas hob, double oven and grill.
Ascending upstairs we have the three bedrooms, two of which are generously sized double rooms that are both fitted with stunning bay windows that allow light to cascade throughout the rooms, as well as both having access to large fitted wardrobes that are accessed by sliding, partially mirrored doors. The final bedroom is a comfortably sized single, which also features bay-windows and offers some fitted storage with overhead cupboards. The family bathroom can be found from the landing, with a sleek design and a bath suite with an overhead mixer rainfall shower.
Stepping outside we have a secluded patio space from the house, before stepping up to the marvellous decking, accented by glass fences that span across two tiers to offer an abundance of outdoor space for al-fresco dining, sunbathing, and family gatherings. On the top deck we can also find a grand cabin that has been converted into a stylish bar, perfect for entertaining friends and family in the warm evenings and sunny summer months. At the front of the house there is also a small patio that overlooks the main road, providing another outdoor retreat.
Council Tax Band: D
All services and mains water (metered) are connected to the property.
The broadband internet is provided to the property by cable, the sellers are subscribed to Sky. Please visit the Ofcom website to check broadband availability and speeds.
The owner has advised that the level of the mobile signal/coverage at the property is good, they are subscribed to O2. Please visit the Ofcom website to check mobile coverage.
Please contact Number One Real Estate for more information or to arrange a viewing.
EPC Rating: D
Virtual Tour
Property Details
- Property type: House
- Price Per Sq Foot: £299
- Approx Sq Feet: 904 sqft
- Plot Sq Feet: 1,991 sqft
- Property Age Bracket: 1910 - 1940
- Council Tax Band: D
Rooms
Floorplans
Outside Spaces
Location
Properties you may like
By Number One Real Estate
