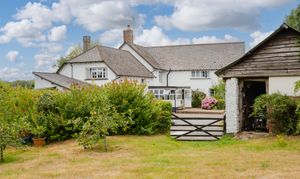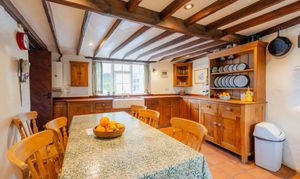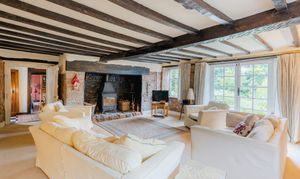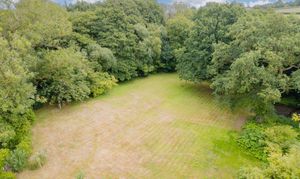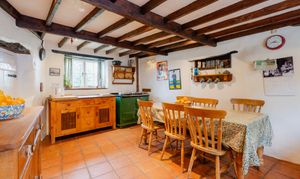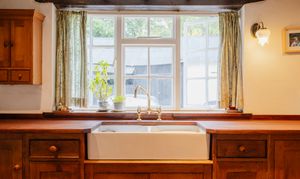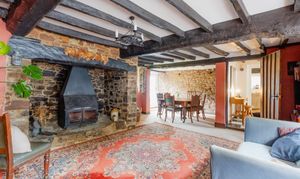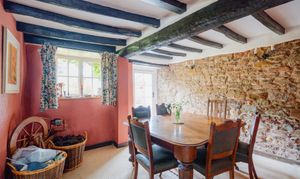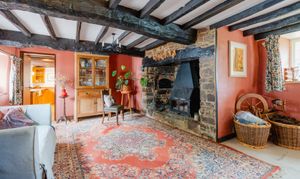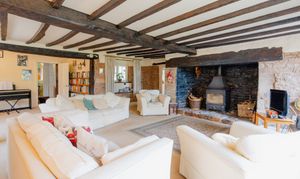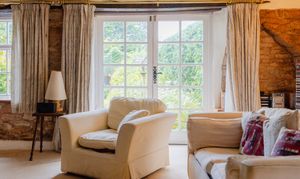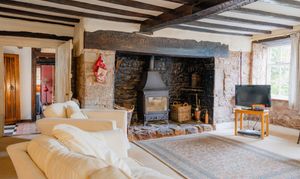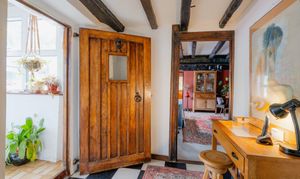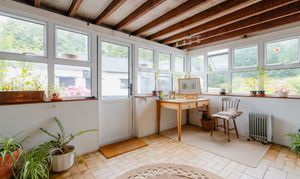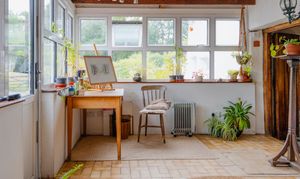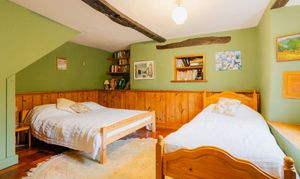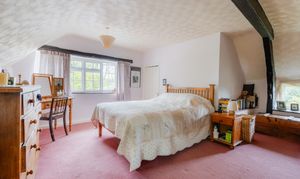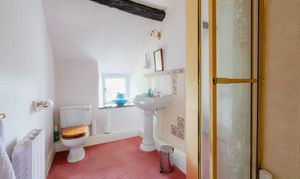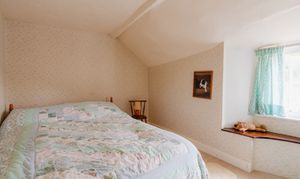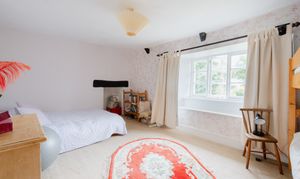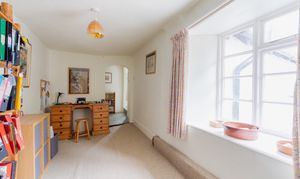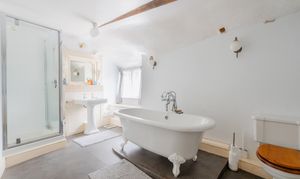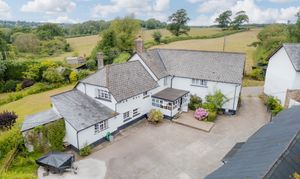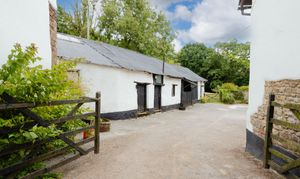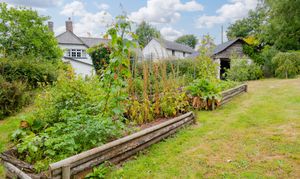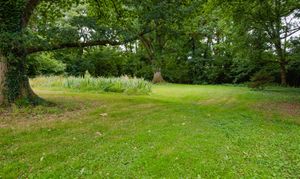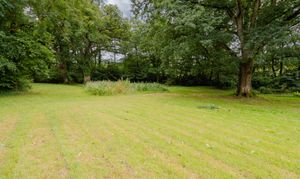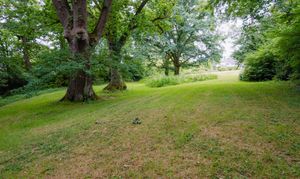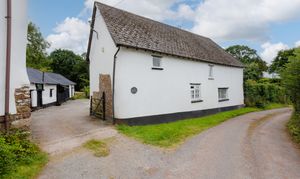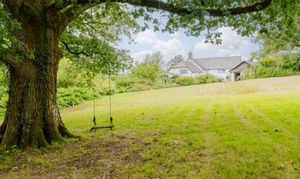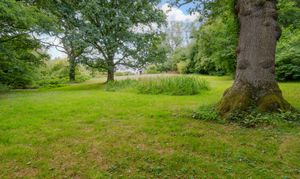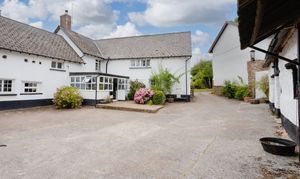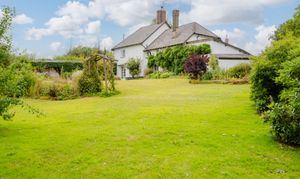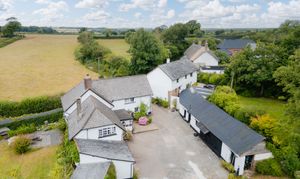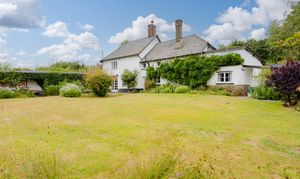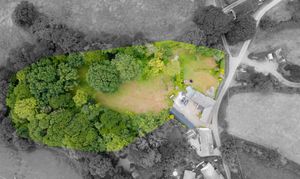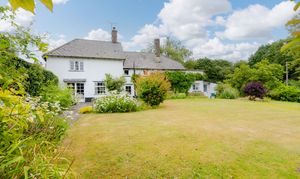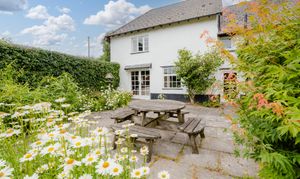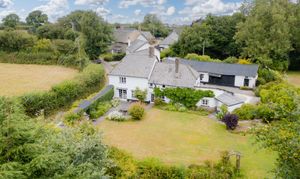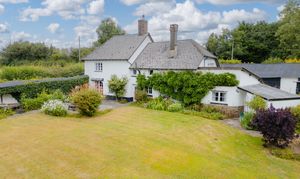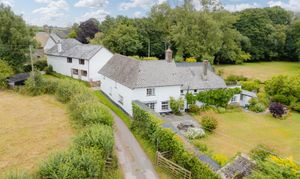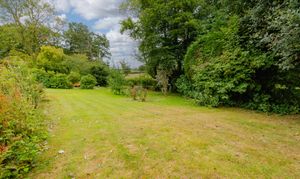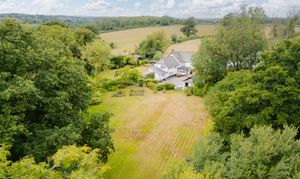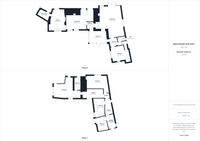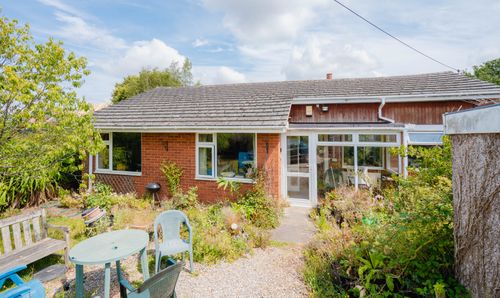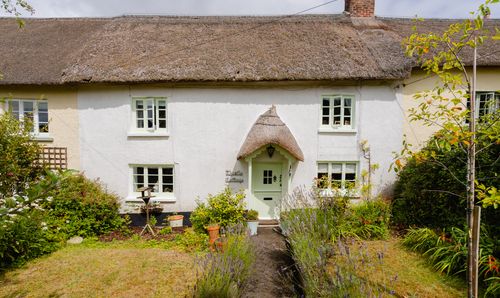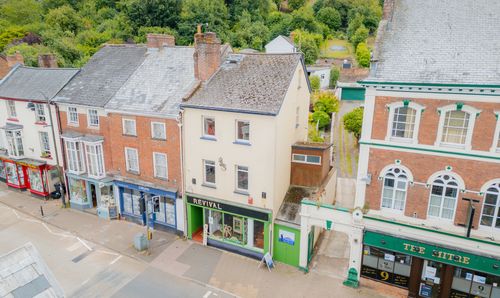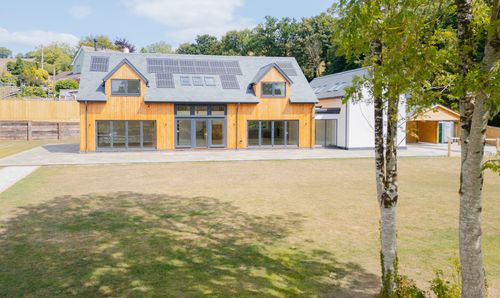Book a Viewing
To book a viewing for this property, please call Helmores, on 01363 777 999.
To book a viewing for this property, please call Helmores, on 01363 777 999.
4 Bedroom Detached House, Sampford Courtenay, Okehampton, EX20
Sampford Courtenay, Okehampton, EX20

Helmores
Helmores, 111-112 High Street
Description
Middle Cliston is a delightful property set in a beautiful and historic hamlet just north of Dartmoor National Park, set in approx. 1.75 acres of garden, paddock and yard, it provides a superb versatile property to call home. The property is Grade II Listed and full of character and charm whilst offering a great amount of space, outbuildings and practical facilities with lovely countryside walks on the doorstep. Okehampton is less than 6 miles away with access to the A30, shops, sports facilities and a cinema.
The heart of the home is the farmhouse kitchen with bespoke oak units, worktops, double Belfast sink and dresser. There is plenty of space for a farmhouse table and the gas Aga provides warmth and cooking facilities. The utility room to the side has space for a fridge/freezer, washing machine and tumble dryer along with a sink. A door leads from here out to the garden with a WC to the side. The first of the character sitting rooms has a large inglenook fireplace with bread oven, woodburning stove and plenty of room to the side for a dining table with doors out to the garden. The 2nd lounge is large, light and bright with a lovely cosy feel, also with an inglenook stone fireplace and woodburning stove. There are doors out to the garden. The 4th bedroom is on the ground floor which could also be utilised as a large office, with parquet flooring and timber storage and panelling. Also on the ground floor is a WC and a large sunny entrance room.
Upstairs, the master bedroom has a large cross beam with a built-in airing cupboard and ensuite shower room. The 2nd bedroom is a large double with a feature fireplace and views over the garden. The 3rd bedroom overlooks the courtyard. The spacious family bathroom has a roll top bath, a separate shower, WC and sink. The heating is LPG (large tank) central heating and there are timber single glazed windows.
Outside the entrance is through double gates into the large and open yard providing plenty of parking. To the side is a great array of outbuildings in the barn including workshop with mezzanine storage, work room, 2 x garages and garden store. A gate leads out to the sweeping lawn of the paddock with wonderful ancient oak trees and is surrounded by trees and shrub borders. A brook continues around the side of the paddock with raided vegetable patches to the side. The more formal garden sits to the rear of the property largely laid to lawn with pretty flower and shrub borders and beds with a super patio area to enjoy the afternoon and evening sun for outdoor dining and entertaining.
Please see the floorplan for room sizes.
Current Council Tax: Band F - West Devon 2025/26 - £3,469.83
Utilities: Mains electric, water, telephone & broadband
Broadband within this postcode: Standard 9Mbps (Airband or Starlink would provide much faster speeds)
Drainage: Private treatment plant (installed in 2024)
Heating: LPG (large tank) central heating & woodburning stoves
Listed: Grade II
Conservation Area: No
Tenure: Freehold
Buyers' Compliance Fee Notice: Please note that a compliance check fee of £25 (inc. VAT) per person is payable once your offer is accepted. This non-refundable fee covers essential ID verification and anti-money laundering checks, as required by law.
DIRECTIONS
From Sampford Courtenay take the A3072 in a Westerly direction then take the 2nd right onto Cliston Lane (no through road). Continue down the lane and Middle Cliston is the last property on the left.
For Sat Nat: EX20 2TL
What3Words: ///surprised.greyhound.swung
Key Features
- Historic former Farmhouse
- Set in approx. 1.75 acres
- Flexible 4 bedroom accommodation
- Farmhouse kitchen
- Full of character and charm
- Peaceful location in small hamlet
- Outbuildings
- Paddock & garden
- Plentiful parking
- Less than 6 miles from Okehampton
Property Details
- Property type: House
- Price Per Sq Foot: £258
- Approx Sq Feet: 2,691 sqft
- Plot Sq Feet: 78,232 sqft
- Council Tax Band: F
Floorplans
Outside Spaces
Garden
Parking Spaces
Off street
Capacity: 8
Location
Properties you may like
By Helmores
