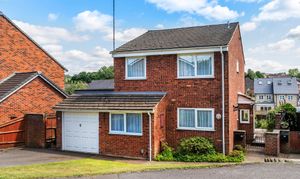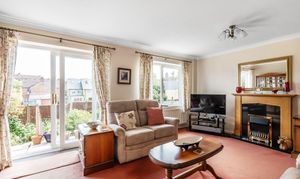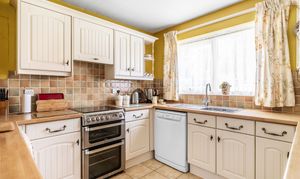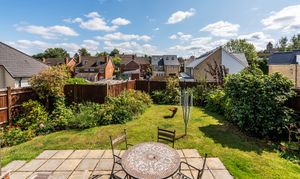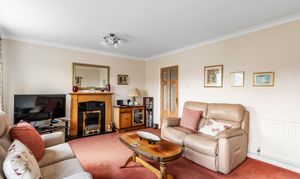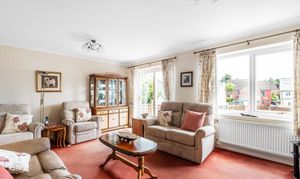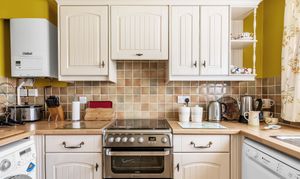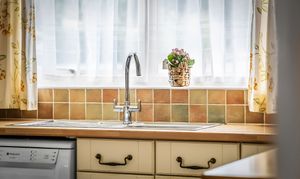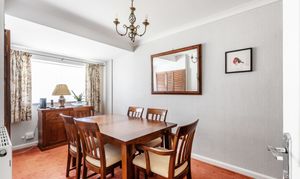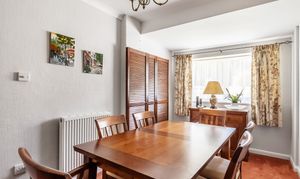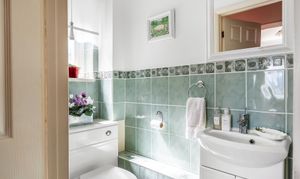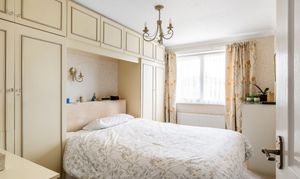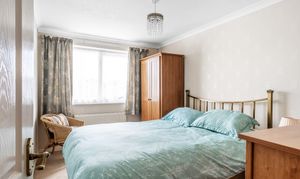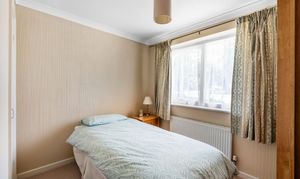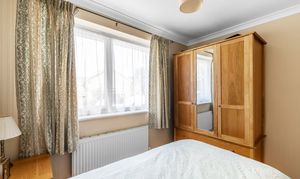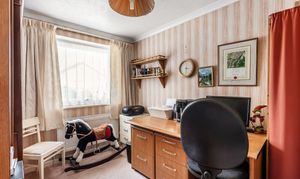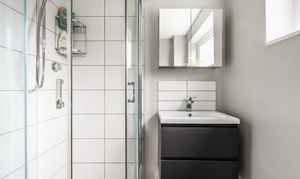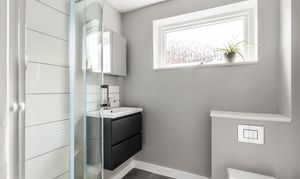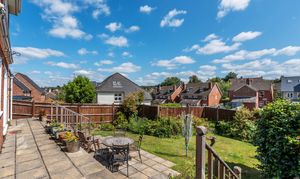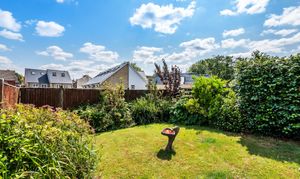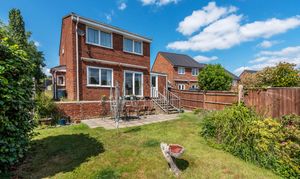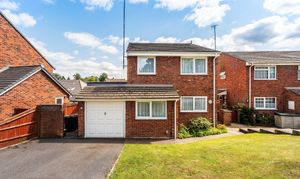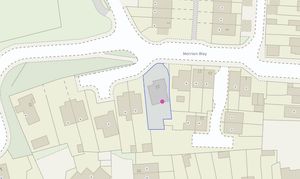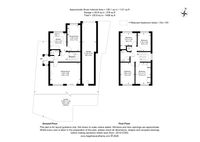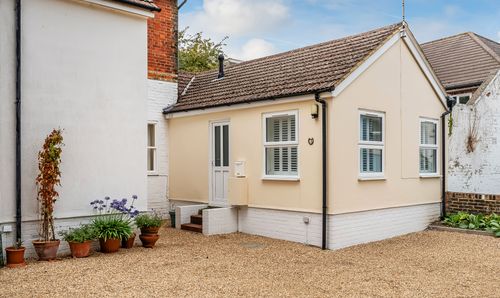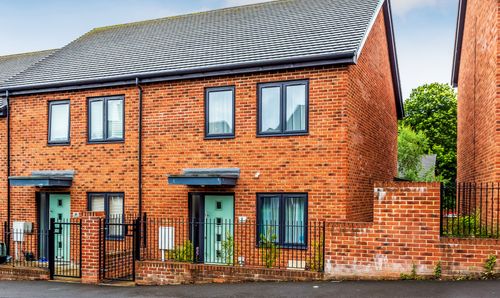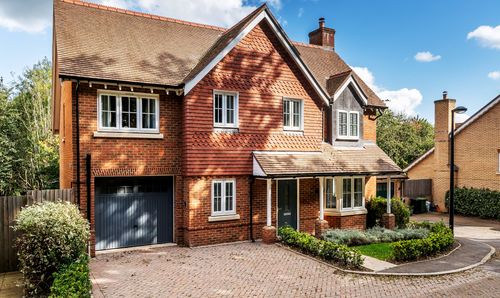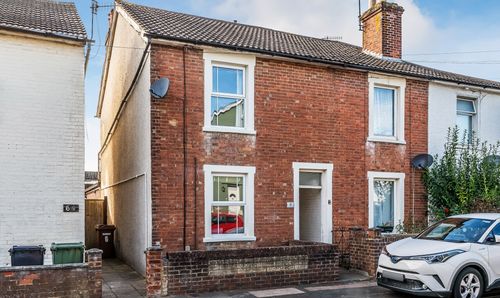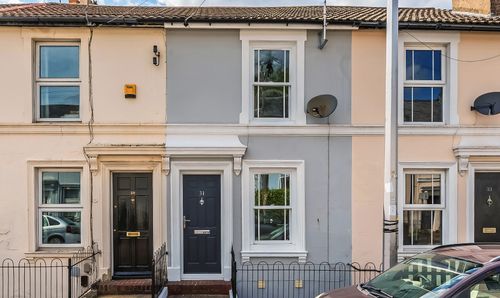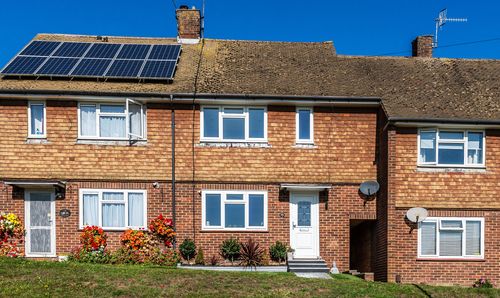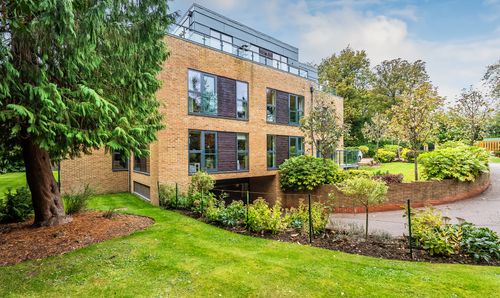4 Bedroom Detached House, Merrion Way, Tunbridge Wells, TN4
Merrion Way, Tunbridge Wells, TN4

Kings Estates
5 Mount Pleasant Road, Tunbridge Wells
Description
THE PROPERTY
Approximate Gross Internal Area: 1131 Sq Ft / 105.1 Sq M
Tandem Garage: 278 Sq Ft / 25.8 Sq M
A four-bedroom family home on the edge of High Brooms and Silverdale, with generous living spaces, a tandem garage, and a south facing garden, just moments from local amenities and only 1.5 miles from Tunbridge Wells town centre. Available with NO ONWARD CHAIN.
Tucked away on the fringes of High Brooms and Silverdale, this well-maintained family home offers generous accommodation, flexible living spaces and excellent access to nearby shops, schools, and the vibrant heart of Tunbridge Wells.
Step into the porch, a practical space for coats and shoes, keeping the entrance clutter-free. Just off the hallway, a downstairs WC adds everyday convenience for visiting guests and busy households alike.
The bright and inviting lounge features a large front window and sliding doors to the garden, filling the room with natural light. A central fireplace adds warmth and character, creating a relaxing space for unwinding with family or friends. Flowing through to the dining room, there’s ample room for entertaining, while the adjoining kitchen provides plenty of counter space, wall storage and light from a generous window.
Upstairs, the home offers four bedrooms, two generous doubles and two singles, ideal for children, guests or home working. The principal bedroom benefits from built-in storage and a peaceful rear aspect over the garden. A well-presented shower room with modern fittings completes the upper floor.
Outside, the south facing rear garden is thoughtfully arranged with a raised patio for outdoor dining and steps leading to a lawn, enclosed for privacy and ideal for pets or play.
To the front, a neatly kept lawn and driveway offer off road parking. The attached tandem garage runs the full depth of the house, providing excellent additional storage or workshop potential.
This is a warm and functional home that has been cared for over the years and now offers an opportunity to add personal style through minor cosmetic updates. Whether growing a family or looking for a quieter location still close to the town, this property offers the space, layout and location to make it your own.
OTHER INFORMATION
Tenure - Freehold
Council Tax Band - E - Tunbridge Wells Borough Council
Boiler - Gas boiler installed on 20/10/2022, it was last serviced on 19/05/25
THE LOCATION
Situated on the edge of High Brooms and Silverdale, this home enjoys a prime position with easy access to a range of everyday amenities. Silverdale offers a selection of independent shops, cafés, and essential services, while Tunbridge Wells town centre, just 1.5 miles away (around a 5-minute drive or 25-minute walk) provides a broader choice of restaurants, boutiques, supermarkets, and entertainment, including the Royal Victoria Place shopping centre and the charming Pantiles.
For outdoor enthusiasts and dog walkers, Grosvenor & Hilbert Park is less than a mile from the property (a 15-minute walk or 3-minute drive) and offers woodlands, open green spaces, and a well-equipped children's play area.
Commuters are well catered for, with High Brooms Station just 0.7 miles away (around a 12-minute walk or 3-minute drive), offering regular services to London in under an hour.
Families will appreciate the excellent schooling options nearby. St John’s Church of England Primary School is a 2-minute walk, with St Augustine’s Catholic Primary close by too. Several well-regarded secondary schools, including Tunbridge Wells Grammar School for Boys, The Skinners’ School, and Tunbridge Wells Girls’ Grammar School, are all within a mile, making this an ideal setting for those seeking a convenient and well-connected family lifestyle.
EPC Rating: D
Key Features
- Four-Bedroom Detached House
- Bright Lounge With Garden Access
- Practical Porch And Downstairs WC
- Separate Dining Room Ideal For Entertaining
- Well-Equipped Kitchen With Ample Storage
- South Facing Rear Garden with an Open Aspect
- Tandem Garage And Driveway Parking
- Excellent Location Near Local Amenities
- Walking Distance of High Brooms Train Station
- Viewing Comes Highly Recommended - Available with NO ONWARD CHAIN
Property Details
- Property type: House
- Property style: Detached
- Price Per Sq Foot: £464
- Approx Sq Feet: 1,131 sqft
- Plot Sq Feet: 3,757 sqft
- Property Age Bracket: 1970 - 1990
- Council Tax Band: E
Floorplans
Outside Spaces
Garden
19.66m x 11.89m
Parking Spaces
Garage
Capacity: 1
Tandem garage
Driveway
Capacity: 2
Location
Properties you may like
By Kings Estates
