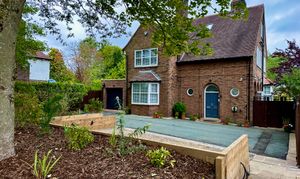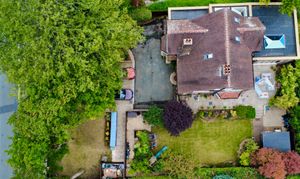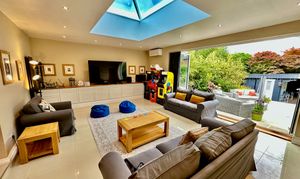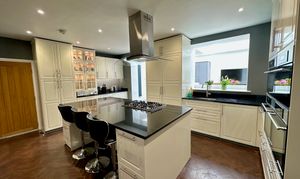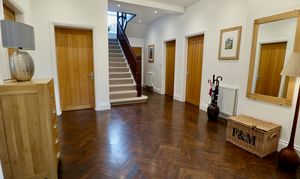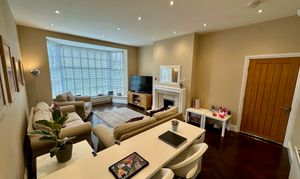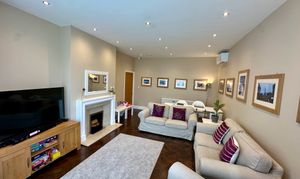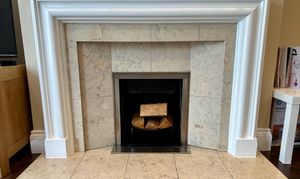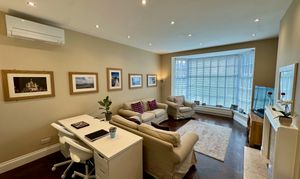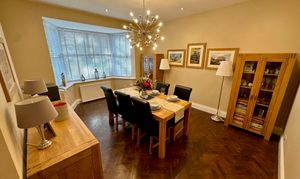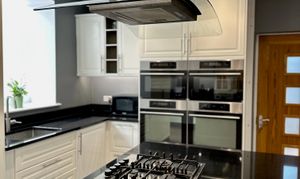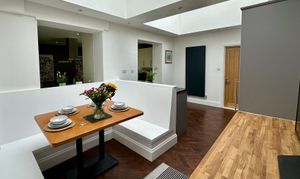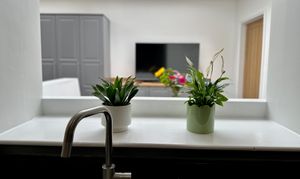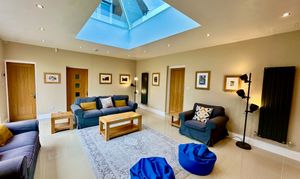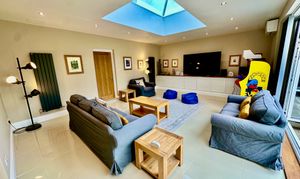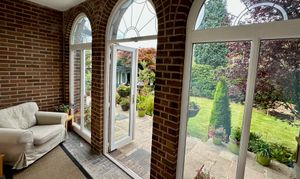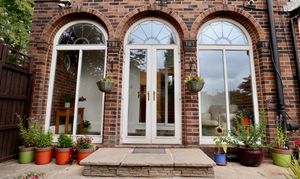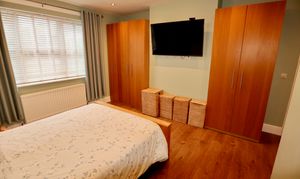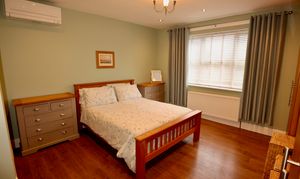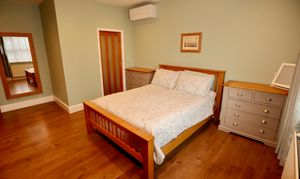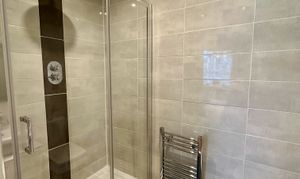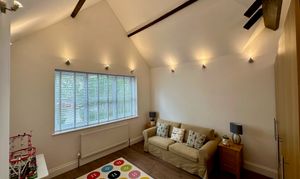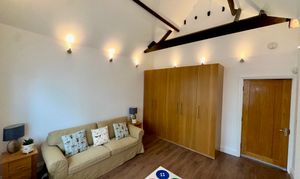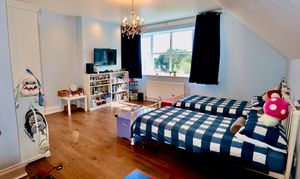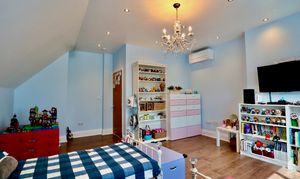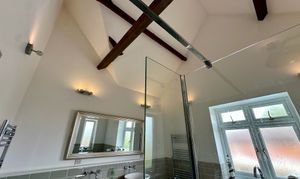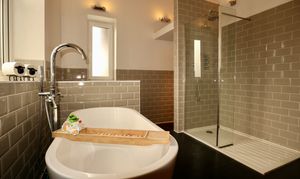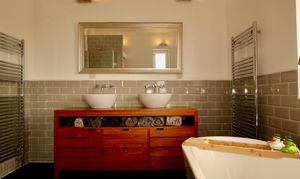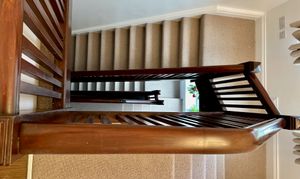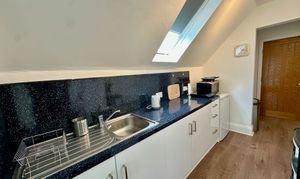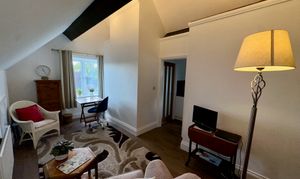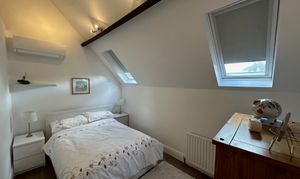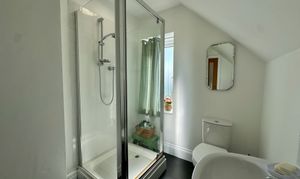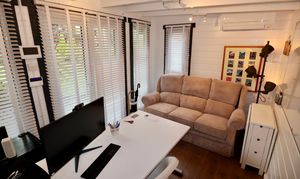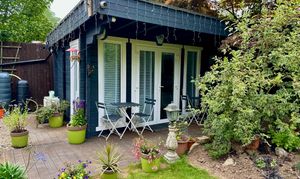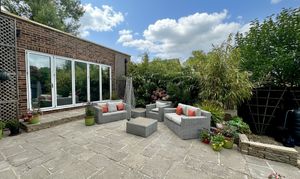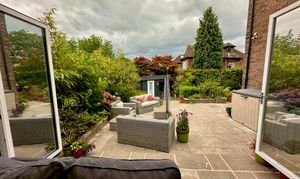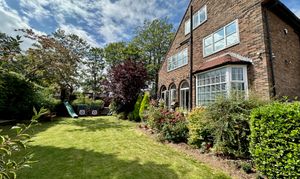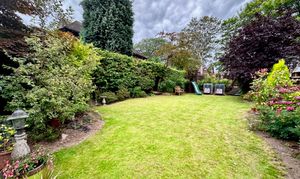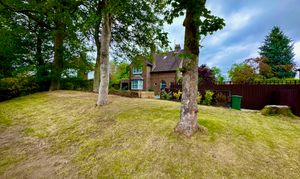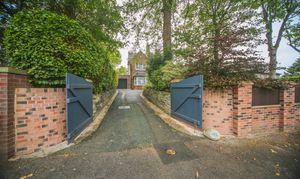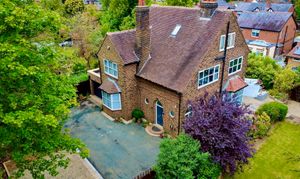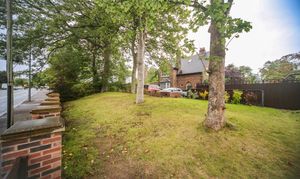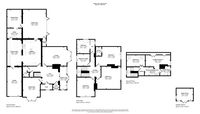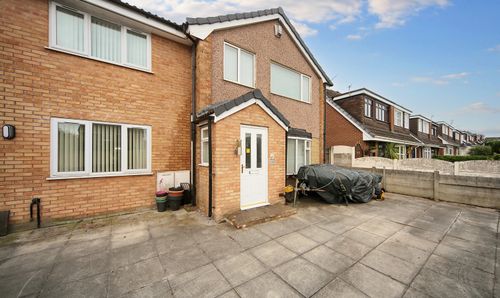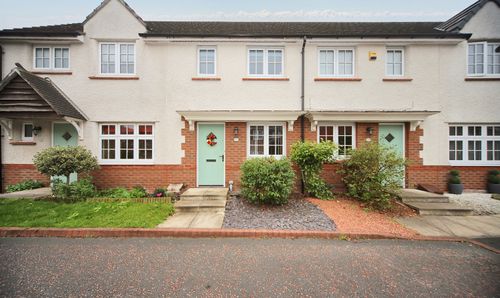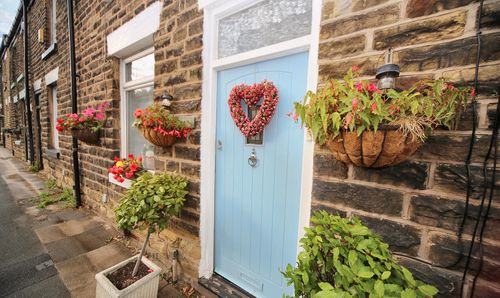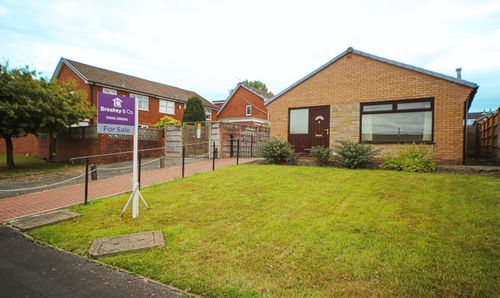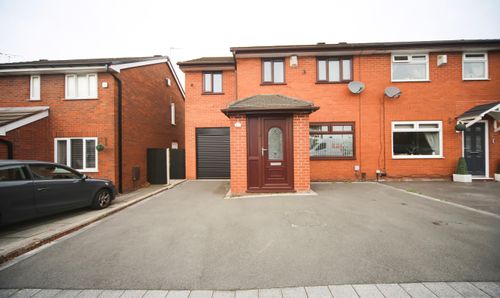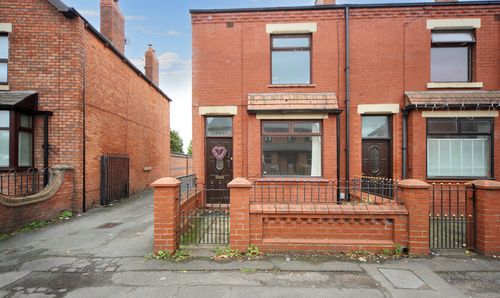Book a Viewing
To book a viewing for this property, please call Breakey & Co Estate Agents, on 01942 238200.
To book a viewing for this property, please call Breakey & Co Estate Agents, on 01942 238200.
6 Bedroom Detached House, Wigan Road, Standish, WN6
Wigan Road, Standish, WN6

Breakey & Co Estate Agents
Breakey & Co, 57-59 Ormskirk Road
Description
Positioned on one of Standish’s most sought-after roads, this magnificent six-bedroom period residence combines timeless 1930s character with cutting-edge modern living, all set within a private, mature plot of approximately 0.29 acres. Tucked behind gates and a sweeping driveway framed by beech hedging and mature oak and sycamore trees, this beautifully presented home offers exceptional kerb appeal and seclusion. The property has recently undergone a comprehensive back-to-bricks renovation (2023) and a substantial 1,100 sq. ft architect-designed extension (2024)—creating an outstanding blend of original features and contemporary lifestyle design.
Step inside to discover restored original elements such as leaded windows and ornate wooden bannisters, seamlessly paired with new solid oak parquet flooring and high-end modern finishes. With over 3,500 sq ft of flexible space across three floors, this home is perfectly suited for families, multigenerational living, or working from home.
The ground floor comprises multiple living areas finished to a high standard alongside a large kitchen with solid granite worktops, integrated appliances and a lovely restaurant-style booth seating six people. The grand family room is the main focal point of the ground floor with a roof lantern, bi-folding doors and air conditioning (A/C), opening onto the south-facing garden patio. In addition there is a separate Dining Room, Garden Room and Lounge with A/C, The utility room includes space for two washing machines and a dryer and there is a new downstairs W.C.
To the first floor there are four bedrooms, the master which is south facing fitted with oak flooring and A/C also benefits from an ensuite shower. Bedroom two has a magnificent vaulted ceiling, Bedroom three has large south facing window and A/C. Bedoom 4/Office has A/C. The bedrooms on this floor are finished to the same high standard with modern features. The four-piece bathroom on this floor also has a magnificent vaulted ceiling, two matching sinks and a walk-in rain shower.
The flexible top floor is a fully functioning in-law suite which has a kitchen, bathroom, reception room and bedroom. This floor can be completely flexible and can be used as two additional bedrooms.
Technology and energy efficiency are key throughout the property, with air conditioning in 7 rooms (via air source heat pump), smart app-controlled heating and lighting, Cat6e 10Gbps wired network, multiple Wi-Fi hotspot points, and solar-reflective glazing to reduce UV and solar gain.
Externally, the rear and side south-facing gardens offer a private sunken lawn, patio areas, and well-established planting. A fully insulated garden office/log cabin with power, heating, A/C, and full connectivity creates the ideal space for remote work or creative pursuits.
To the front, the large driveway provides parking for 10+ vehicles, with motion-sensor lighting, bin stores, and an EV charging point. The front garden bursts into colour each spring with thousands of bluebells and bulbs, enhancing the home’s natural charm.
This is a rare opportunity to acquire a fully modernised and extended family home, retaining the soul of a period property while offering the comfort and efficiency of a new build. Located just minutes from the heart of Standish, this home also benefits from excellent local schools, transport links, and easy access to Wigan, the M6, and M61.
EPC Rating: C
Key Features
- Six bedroom detached period property with a gated front
- Unique Tastefully decorated property
- Highly sought after location
- Larger than average property at 3975 sq ft
- The property benefits from a back-to-bricks renovation completed in early 2023 and a 1,100 square foot extension completed in 2024
- The property is split across three floors
- Three full bathrooms with a ground floor W.C.
- Expansive family living area with bi-fold doors, a large roof lantern and porcelain tiled flooring
- Leasehold: 999 years from 12 November 1932, Lease Expiry is 12 November 2931
- Lease Payment is £16 / per annum
Property Details
- Property type: House
- Price Per Sq Foot: £226
- Approx Sq Feet: 3,975 sqft
- Plot Sq Feet: 11,614 sqft
- Council Tax Band: G
- Tenure: Leasehold
- Lease Expiry: -
- Ground Rent:
- Service Charge: Not Specified
Floorplans
Outside Spaces
Garden
Parking Spaces
Driveway
Capacity: 10
Large front driveway
Location
Wigan road, Standish
Properties you may like
By Breakey & Co Estate Agents
