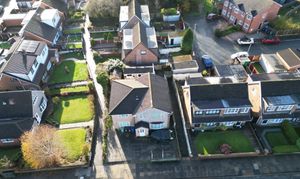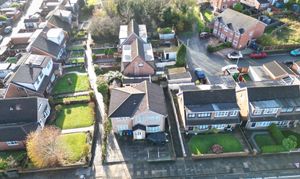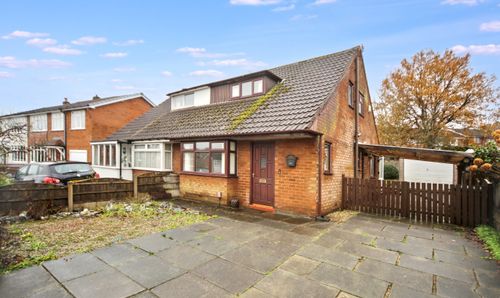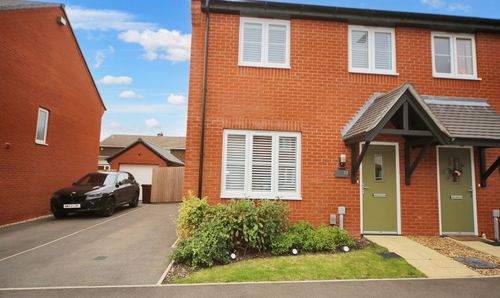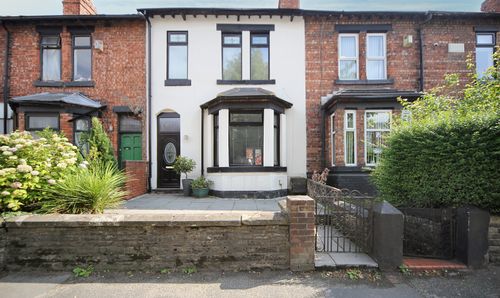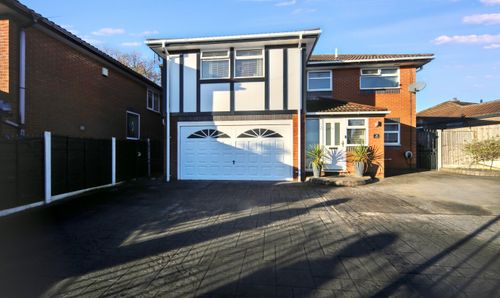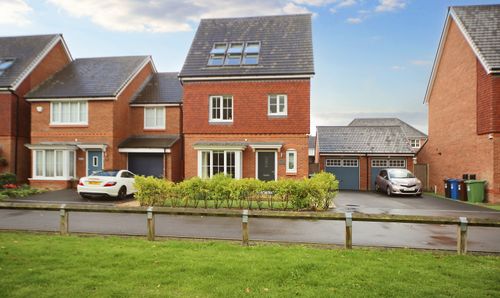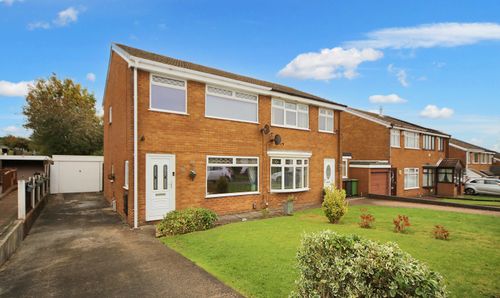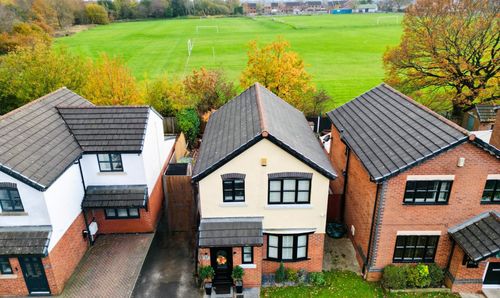Book a Viewing
To book a viewing for this property, please call Breakey & Co Estate Agents, on 01942 238200.
To book a viewing for this property, please call Breakey & Co Estate Agents, on 01942 238200.
For Sale
£300,000
4 Bedroom Detached House, Highfield Grange Avenue, Wigan, WN3
Highfield Grange Avenue, Wigan, WN3

Breakey & Co Estate Agents
Breakey & Co, 57-59 Ormskirk Road
Description
Situated in a sought-after location, this impressive four-bedroom detached property offers a spacious and versatile living space, making it the ideal family home. Upon arrival, you are greeted by a large driveway capable of accommodating multiple vehicles, with the added convenience of a garage located to the rear for additional storage purposes.
Upon entering the property, a welcoming entrance hall leads to three well-proportioned reception rooms, providing ample space for family gatherings and entertaining guests. Tucked neatly under the stairs is a convenient W.C., adding to the practicality of the layout.
The heart of the home lies in the open layout kitchen/diner, also featuring a utility space, perfect for managing household chores efficiently.
The property also benefits from a small, low-maintenance yard to the rear, providing a private outdoor space to enjoy.
Upstairs, the master bedroom is a luxurious retreat, complete with an ensuite bathroom and a walk-in wardrobe providing ample storage space. Additionally, there are two spacious double bedrooms and a single bedroom, each offering comfort and privacy. The first floor is complete with a family bathroom.
The property exudes a sense of space throughout, allowing for flexible living arrangements and offering plenty of potential for modernisation, making it the perfect canvas to put your own stamp on.
In summary, this four-bedroom detached property presents a fantastic opportunity for those seeking a spacious and adaptable family home with the potential to enhance and customise to personal preferences. With its generous living spaces, practical features, and scope for upgrading, this property is sure to appeal to those looking for a property with both character and potential.
Upon entering the property, a welcoming entrance hall leads to three well-proportioned reception rooms, providing ample space for family gatherings and entertaining guests. Tucked neatly under the stairs is a convenient W.C., adding to the practicality of the layout.
The heart of the home lies in the open layout kitchen/diner, also featuring a utility space, perfect for managing household chores efficiently.
The property also benefits from a small, low-maintenance yard to the rear, providing a private outdoor space to enjoy.
Upstairs, the master bedroom is a luxurious retreat, complete with an ensuite bathroom and a walk-in wardrobe providing ample storage space. Additionally, there are two spacious double bedrooms and a single bedroom, each offering comfort and privacy. The first floor is complete with a family bathroom.
The property exudes a sense of space throughout, allowing for flexible living arrangements and offering plenty of potential for modernisation, making it the perfect canvas to put your own stamp on.
In summary, this four-bedroom detached property presents a fantastic opportunity for those seeking a spacious and adaptable family home with the potential to enhance and customise to personal preferences. With its generous living spaces, practical features, and scope for upgrading, this property is sure to appeal to those looking for a property with both character and potential.
Key Features
- Four spacious bedrooms, including a luxurious master with ensuite and walk-in wardrobe
- Three versatile reception rooms, ideal for family living and entertaining
- Open-plan kitchen/diner with utility area, perfect for everyday convenience
- Sought-after location with easy access to local amenities, excellent transport links, and highly regarded local schools
- Tucked-away downstairs W.C., conveniently located under the stairs
- Large driveway and rear garage, offering ample off-road parking and extra storage
- Council Tax band C
- EPC rating - TBC
Property Details
- Property type: House
- Property style: Detached
- Price Per Sq Foot: £175
- Approx Sq Feet: 1,716 sqft
- Plot Sq Feet: 4,908 sqft
- Council Tax Band: C
- Tenure: Leasehold
- Lease Expiry: -
- Ground Rent:
- Service Charge: Not Specified
Floorplans
Location
WN3
Properties you may like
By Breakey & Co Estate Agents
Disclaimer - Property ID b8b5a41b-6750-4b5d-9397-f6e5d9744a79. The information displayed
about this property comprises a property advertisement. Street.co.uk and Breakey & Co Estate Agents makes no warranty as to
the accuracy or completeness of the advertisement or any linked or associated information,
and Street.co.uk has no control over the content. This property advertisement does not
constitute property particulars. The information is provided and maintained by the
advertising agent. Please contact the agent or developer directly with any questions about
this listing.
