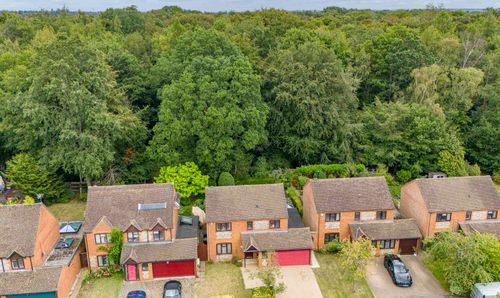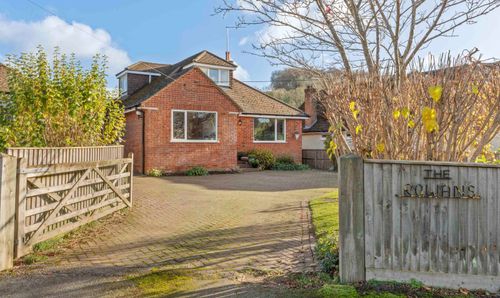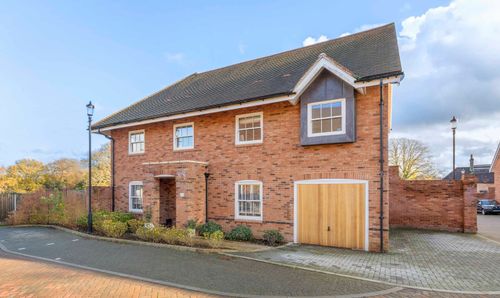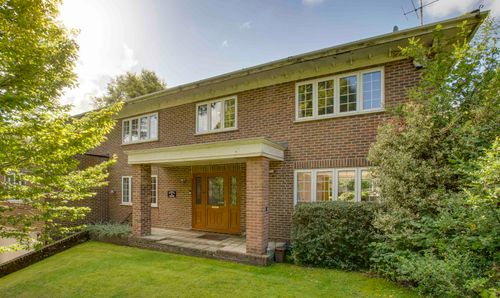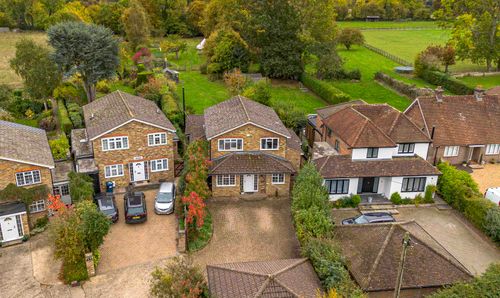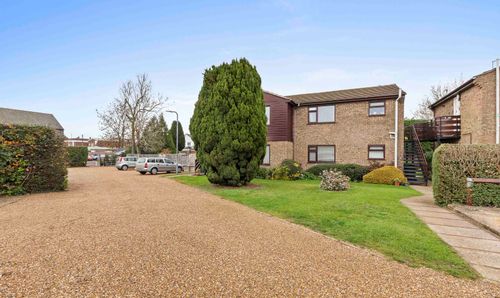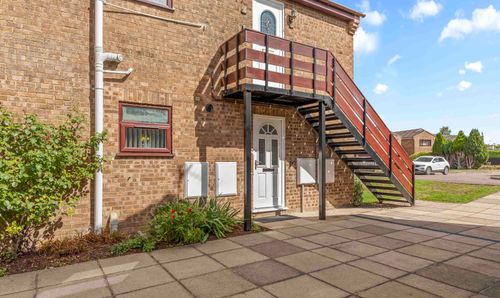Book a Viewing
To book a viewing for this property, please call Tim Russ and Company, on 01494 715544.
To book a viewing for this property, please call Tim Russ and Company, on 01494 715544.
4 Bedroom Detached House, Willow Chase, Hazlemere, HP15
Willow Chase, Hazlemere, HP15

Tim Russ and Company
Tim Russ & Co, 5 Penn Road
Description
The first floor hosts the principal bedroom complete with fitted cupboards and ensuite facilities, and three further double bedrooms and a separate dressing room (which could easily be incorporated into the Principal bedroom suite). The accommodation is serviced by a well-appointed and recently renovated family bathroom. Moving outside, the south facing rear garden is a true delight, featuring a large patio area overlooking the expansive lawn bordered by vibrant flower beds. The outdoor space is thoughtfully designed to provide bursts of colour and interest throughout the seasons, all enclosed by timber fencing and wall to the rear for privacy and security. The front of the property boasts ample driveway parking and an attractive garden leading to a double garage, complete with a remote-controlled up and over door. This property perfectly blends indoor comfort with outdoor charm, offering a wonderful space for family living and entertaining alike. Don't miss this opportunity to make this house your home.
EPC Rating: D
Key Features
- Offered for sale with no onward chain is this bright and spacious detached family home situated in a quiet cul de sac location
- Walking distance to the Royal Grammar School, local shops, transport links and beautiful countryside walks
- Spacious and welcoming entrance hall with downstairs cloakroom
- Triple aspect 23ft sitting room with feature fire and patio doors to garden and separate study
- Fully fitted kitchen with stable door to garden, door to dining room and door to separate utility room housing recently refitted boiler
- Principal bedroom with fitted cupboards and ensuite facilities
- Three further double bedrooms and separate dressing room (which could easily be incorporated into the Principal bedroom suite)
- All served by the well appointed and recently refitted family bathroom
- Delightful south facing rear garden with large patio area leading to an expanse of lawn flanked by mature flower borders offering bursts of colour & interest, well enclosed by timber fencing & wall
- Ample driveway parking and attractive front garden leading to a double garage with remote controlled up and over door
Property Details
- Property type: House
- Property style: Detached
- Price Per Sq Foot: £389
- Approx Sq Feet: 2,056 sqft
- Council Tax Band: G
Floorplans
Outside Spaces
Garden
Parking Spaces
Driveway
Capacity: 4
Double garage
Capacity: 2
with remote controlled electric up and over door
Location
Hazlemere is conveniently located between High Wycombe and Amersham offering excellent commuter links into London, both with regular trains into Marylebone. The property has the advantage of being on the local bus route to High Wycombe & Amersham town centres. Within a level walk of the property there is a lovely independent bakery/café, two local public houses, modern tennis club at the recreational ground close by with lovely countryside walks beyond. Local shopping facilities and restaurants can be found at Hazlemere Crossroads and Cosy Corner which is under a mile away. This includes convenient Tesco Express, mini-Waitrose, doctors, dentist and public library, hairdressers, and chemist.
Properties you may like
By Tim Russ and Company
















