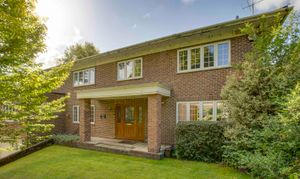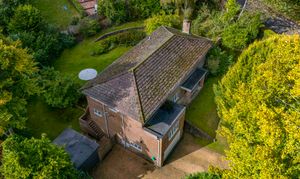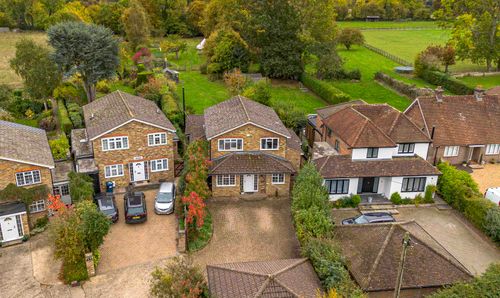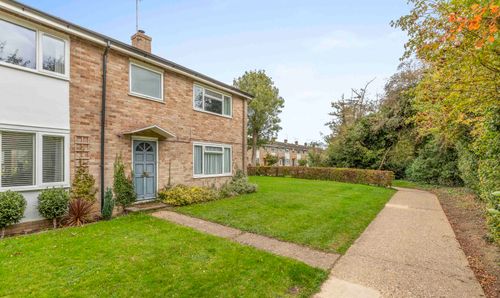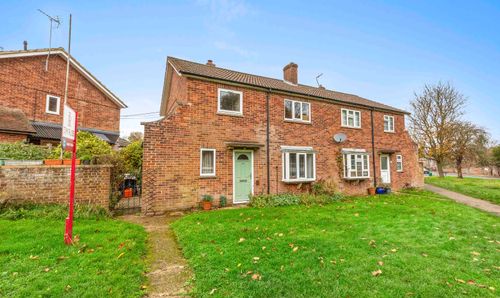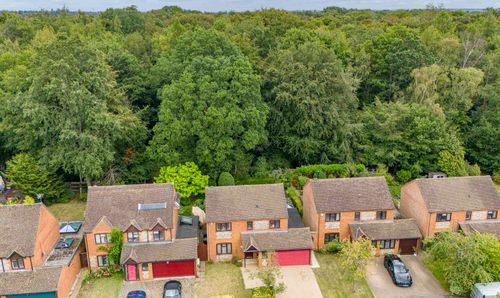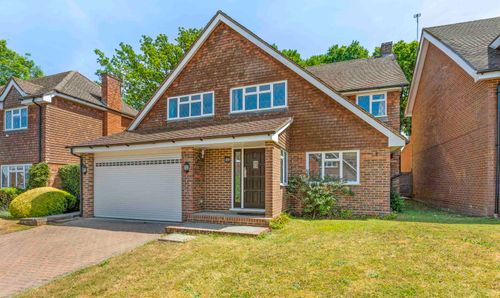Book a Viewing
To book a viewing for this property, please call Tim Russ and Company, on 01494 715544.
To book a viewing for this property, please call Tim Russ and Company, on 01494 715544.
6 Bedroom Detached House, Corner House, Magnolia Dene, Hazlemere, High Wycombe, HP15 7QE
Corner House, Magnolia Dene, Hazlemere, High Wycombe, HP15 7QE

Tim Russ and Company
Tim Russ & Co, 5 Penn Road
Description
An impressive family home in a prime location offering truly generous free flowing accommodation.
Who better to describe living here than the owners
This has been our perfect family home for almost twenty years. With the central kitchen/dining area a wonderful space for sharing everyday life as a family, or entertaining friends. The two living rooms then fix potential differences of opinion over what to watch (or hiding out with friends). In short, even a large family all get their own space.
The location provides great local schools and sporting activities. All amenities are close to hand - shopping, gyms/swimming pools, cinemas. And getting into London (over land to Marylebone or underground) a doddle for the daily commute. That said, the area is peaceful and quiet with regular visitors such as red kites and deer in the back garden. Beyond the mature garden around the house, the woods just behind provide the perfect escape, whether walking the dog or creating woodland dens.
We created so many happy, family memories here. But it is too big for two, so we pass it on to the next generation of memory-makers.
The liveability of this home is exceptional from the triple aspect sitting room with bifolds out to the garden, to the large study. The kitchen/dining is a masterpiece and the real hub of the home; comprehensively fitted with sleek white laminated units incorporating a huge central island, bifold and casement doors connect seamlessly with outside space. Double doors open into the family room which has a stone fireplace for the chilly evenings. Finally there is a separate utility room and access down to the garage.
On the first floor the indulgent main bedroom has a full range of fitted wardrobes and a well appointed ensuite shower room. There are five further double bedrooms, a family bathroom and a separate family shower room.
EPC Rating: C
Virtual Tour
Key Features
- Great location
- Perfect family home
- 'Hub of the home' Kitchen/Dining/Living space
- Three reception rooms
- Six double bedrooms
- Three bathrooms
- Garden Studio/Gym
- Private garden
Property Details
- Property type: House
- Property style: Detached
- Plot Sq Feet: 16,706 sqft
- Council Tax Band: G
Floorplans
Outside Spaces
Garden
The gardens are particularly private, wrapping around the property with natural mature screening from mature hedging and trees. There are two split areas of lawn and a wide paved terrace across the rear. There is also a substantial separate studio/gym.
Parking Spaces
Double garage
Capacity: 5
To the front there is plenty of parking and the integral double garage.
Location
Magnolia Dene is a much sought after residential road of similar substantial properties, within easy reach of the bustling centre of Hazelmere. The area is renowned for its choice of quality schooling, being within the catchment area of the highly prized grammar and high schools, plus nearby Godstowe Preparatory School, Wycombe Abbey and Pipers Corner. High Wycombe train station lies within approximately 2 miles of the property offering a direct service to London Marylebone in 28 minutes. Alternatively, Beaconsfield train station is approximately 5 miles away also offering a direct link to London Marylebone with the shortest journey taking approximately 25 minutes. Nearby Amersham offers the alternative Metropolitan Line.
Properties you may like
By Tim Russ and Company
