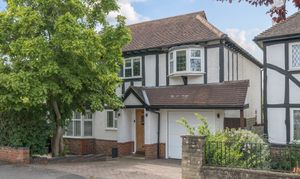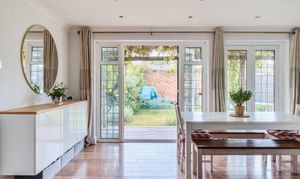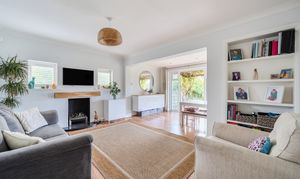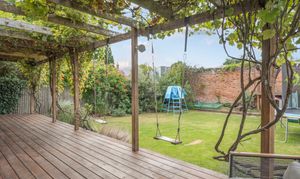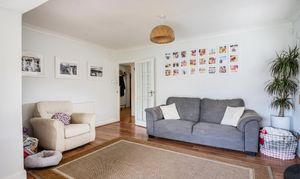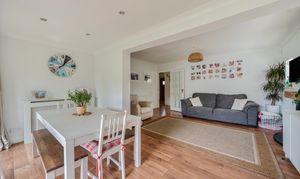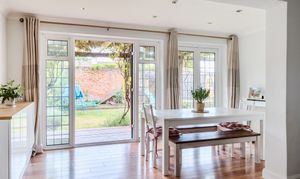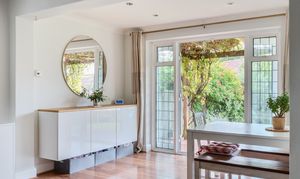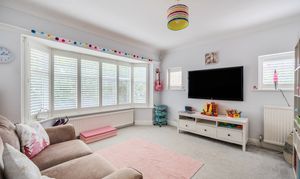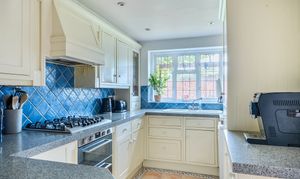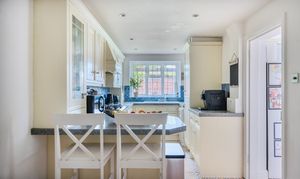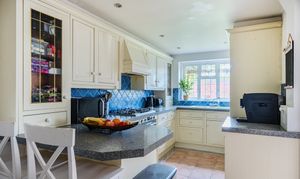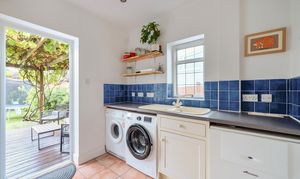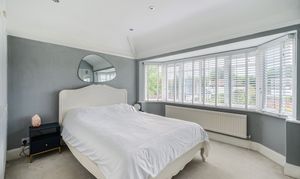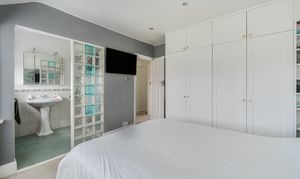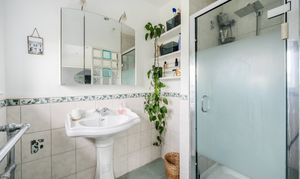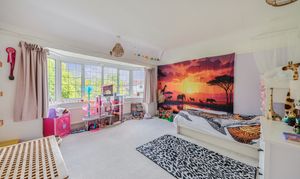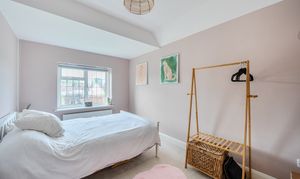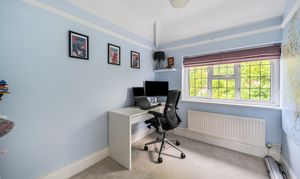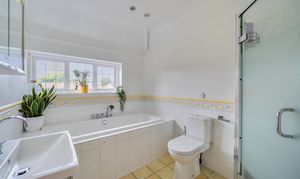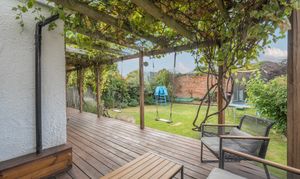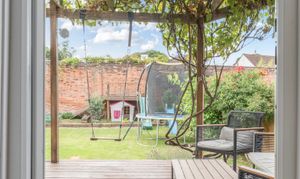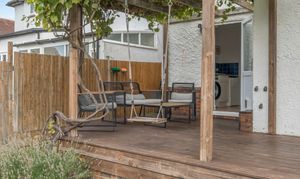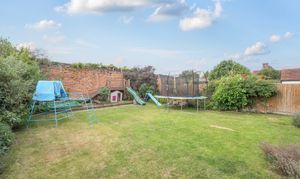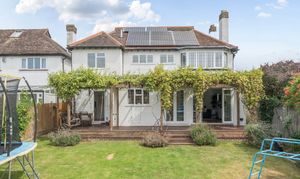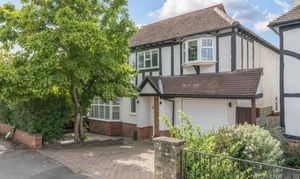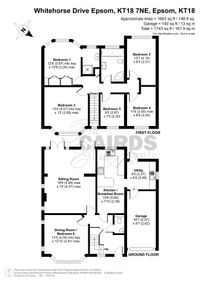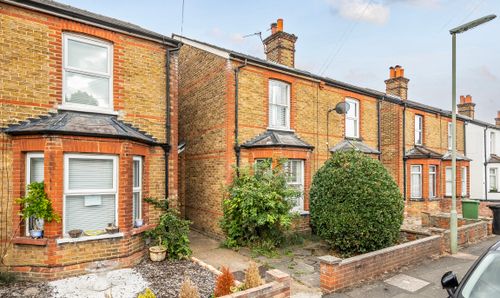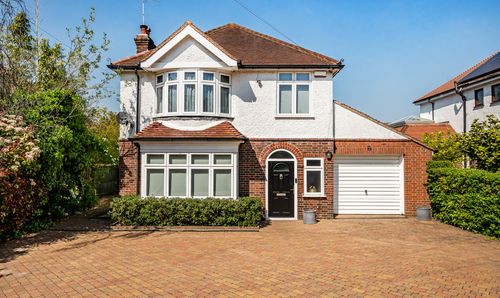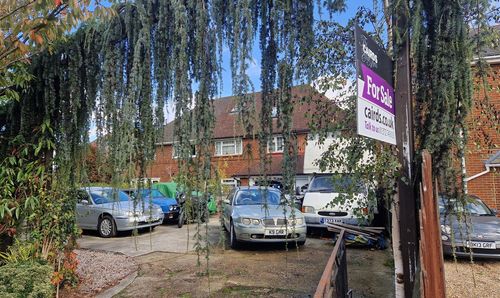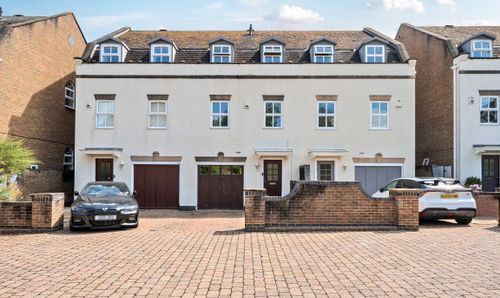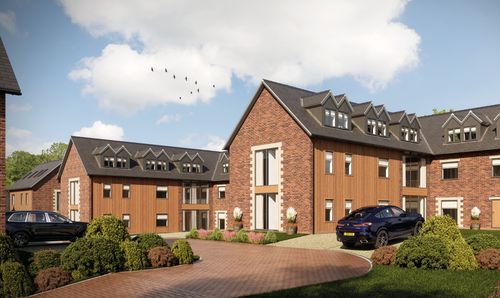Book a Viewing
To book a viewing for this property, please call Cairds The Estate Agents, on 01372 743033.
To book a viewing for this property, please call Cairds The Estate Agents, on 01372 743033.
5 Bedroom Detached House, Whitehorse Drive, Epsom, KT18
Whitehorse Drive, Epsom, KT18

Cairds The Estate Agents
Cairds The Estate Agents, 128-130 High Street
Description
An exceptional opportunity to secure a superb 5/6-bedroom detached home in the highly desirable Rosebery School catchment area.
Designed for both style and comfort, this impressive property offers five generously sized bedrooms, including a master with its own en-suite—perfect for family living or hosting guests. The well-planned interior boasts a spacious sitting room for relaxed evenings, a formal dining room for special occasions which is sometimes used as an additional bedroom for visitors, and a bright kitchen/breakfast area ideal for everyday gatherings. A useful utility room, a contemporary family bathroom, and a ground-floor cloakroom enhance the home’s practicality.
Additional features include a garage store for extra storage, a generous private south west rear garden ideal for alfresco dining or simply unwinding in the sunshine and off street parking for two cars for added ease. With the town centre and station just moments away, the property delivers the perfect balance of tranquillity and convenience.
Combining elegance, functionality, and an enviable address, this residence offers an outstanding lifestyle opportunity for those seeking a spacious and refined family home.
Call us today to schedule your viewing!
EPC Rating: C
Key Features
- Five/Six Bedrooms
- En-Suite Master
- Two Receptions
- Kitchen/Breakfast
- Utility
- Cloakroom
- Private South West Facing Garden
- Off Street Parking for Two Cars
- Rosebery School Catchment
- Easy Reach Of Town Centre & Station
Property Details
- Property type: House
- Price Per Sq Foot: £545
- Approx Sq Feet: 1,743 sqft
- Plot Sq Feet: 4,080 sqft
- Property Age Bracket: 1910 - 1940
- Council Tax Band: G
Floorplans
Outside Spaces
Parking Spaces
Garage
Capacity: N/A
Driveway
Capacity: 2
Location
Properties you may like
By Cairds The Estate Agents
