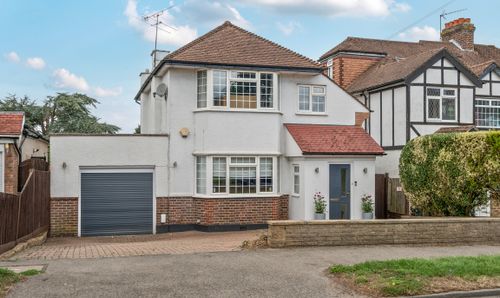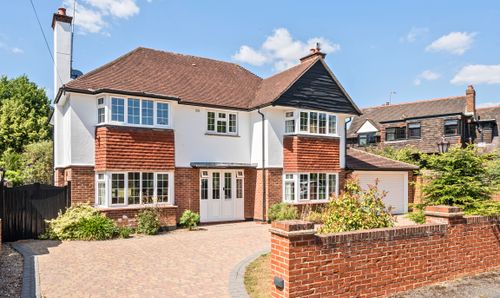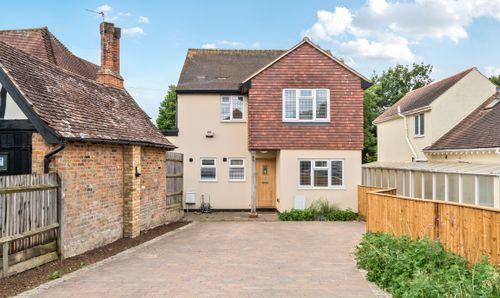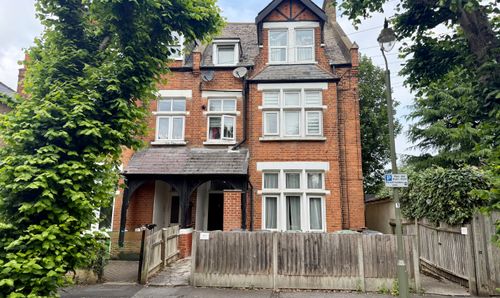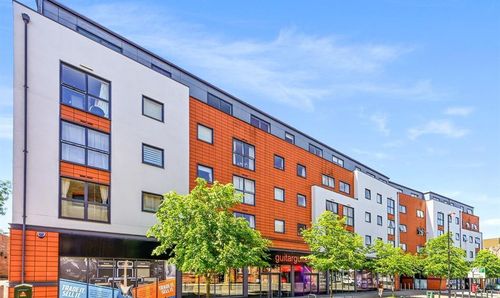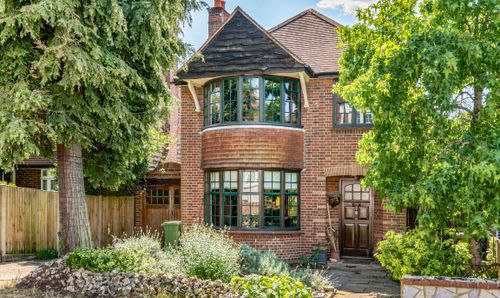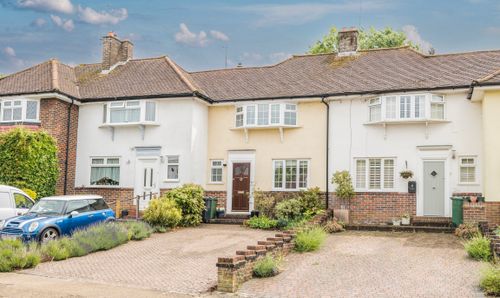Book a Viewing
To book a viewing for this property, please call Cairds The Estate Agents, on 01372 743033.
To book a viewing for this property, please call Cairds The Estate Agents, on 01372 743033.
3 Bedroom Semi Detached House, Elmwood Drive, Epsom, KT17
Elmwood Drive, Epsom, KT17

Cairds The Estate Agents
Cairds The Estate Agents, 128-130 High Street
Description
Nestled in a sought-after location, this stunning 3-bedroom semi-detached house offers a perfect blend of modern comforts and traditional charm.
Boasting an extended layout, this beautifully presented property features a spacious reception room, ideal for relaxing or entertaining guests. The heart of the home is the impressive kitchen/diner/family room, a bright and inviting space with bi-fold doors onto the landscaped rear garden. The well-appointed contemporary kitchen offers ample storage, perfect for the culinary enthusiast.
With three generous bedrooms, a utility room, a study/office, and a spacious bathroom, this home offers ample room for a growing family. The property also benefits from planning permission granted for a fourth bedroom on the first floor, providing the opportunity to further enhance the living space.
Step outside to discover a landscaped rear garden, this private outdoor space is perfect for al fresco dining, hosting summer barbeques, or simply soaking up the sun on lazy afternoons. Whilst the fabulous garden cabin/office provides the perfect home office, gym or hobbies room. To the front of the property a driveway provides off-street parking for up to three vehicles, ensuring that residents and visitors alike will enjoy the convenience of easy parking.
Don't miss this opportunity to make this exceptional home yours and enjoy a lifestyle of comfort and convenience in a desirable neighbourhood - call us today to book your appointment!
EPC Rating: C
Key Features
- Beautifully Presented Extended Semi
- Stunning Kitchen/Diner/Family Room
- Planning Granted For 4th Bedroom
- Three Generous Bedrooms
- Two Receptions
- Utility
- Spacious Bathroom
- Off Street Parking
- Landscaped Garden
- Close To Stoneleigh Broadway & Station
Property Details
- Property type: House
- Price Per Sq Foot: £498
- Approx Sq Feet: 1,698 sqft
- Plot Sq Feet: 4,349 sqft
- Council Tax Band: E
Floorplans
Outside Spaces
Parking Spaces
Location
Properties you may like
By Cairds The Estate Agents




























